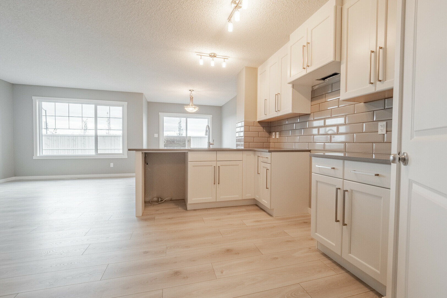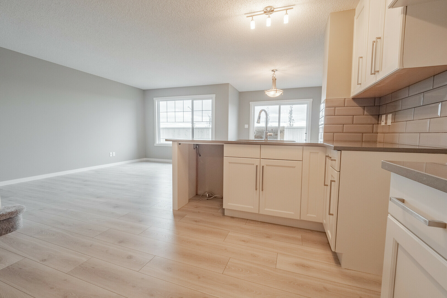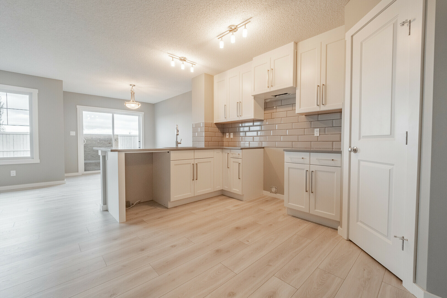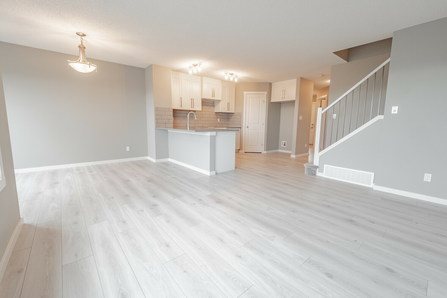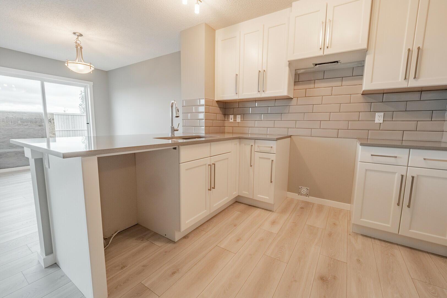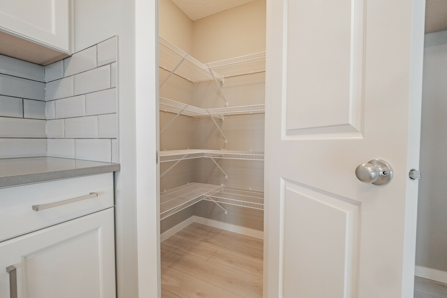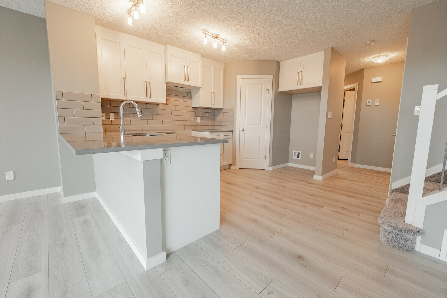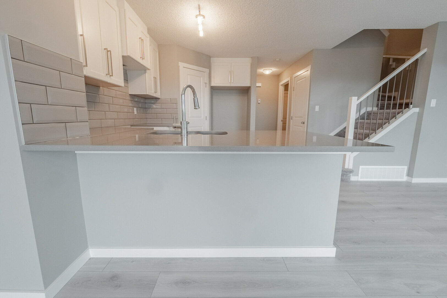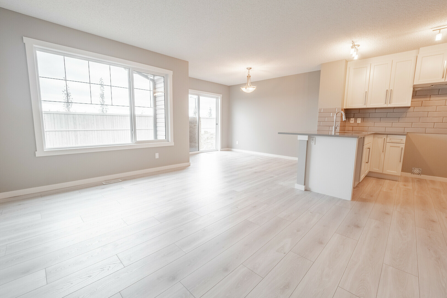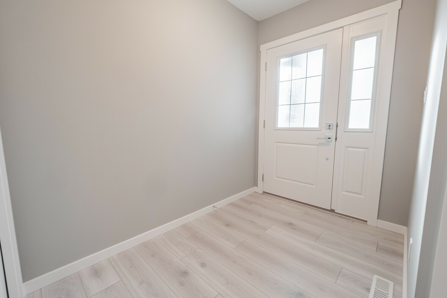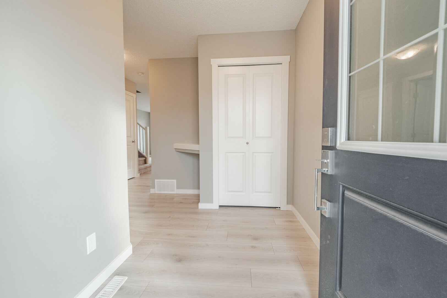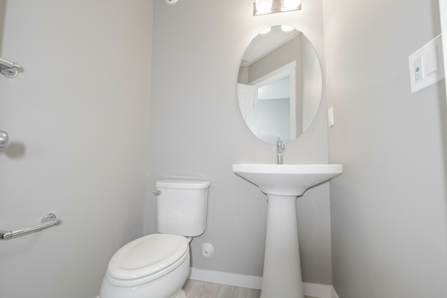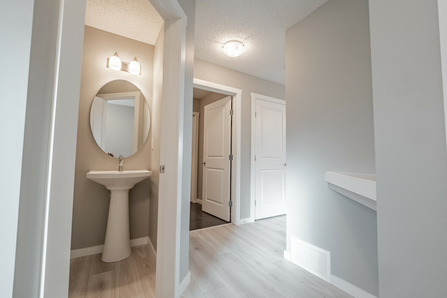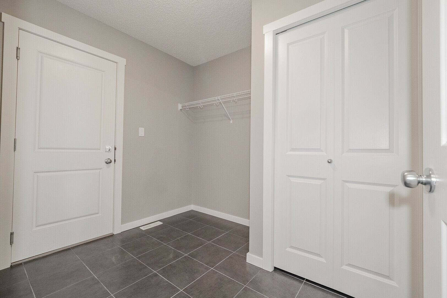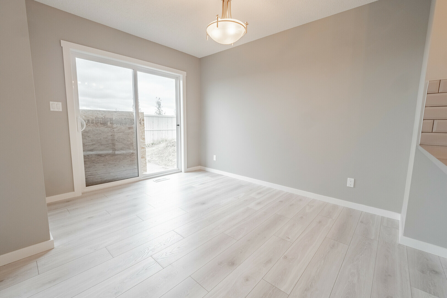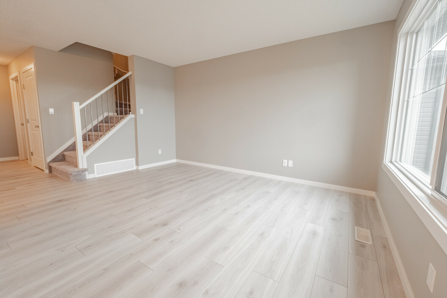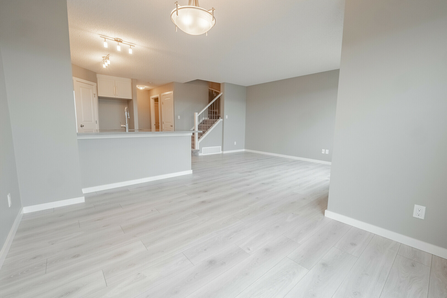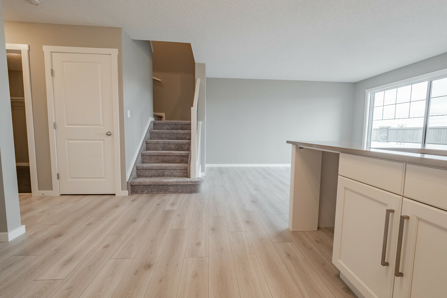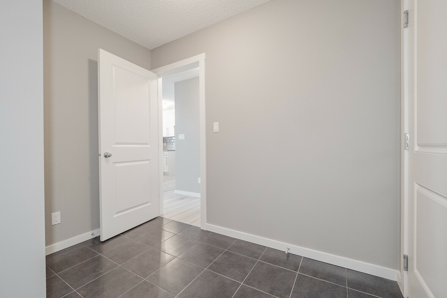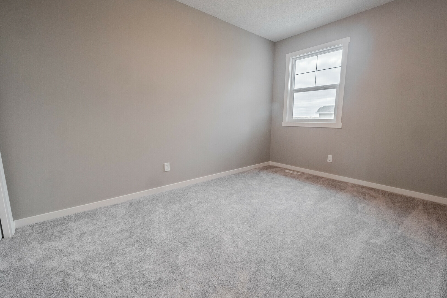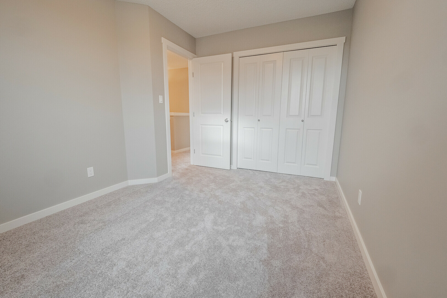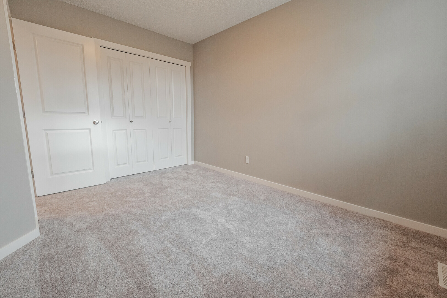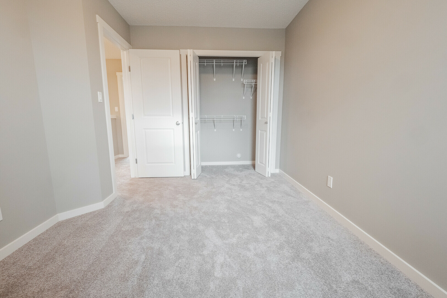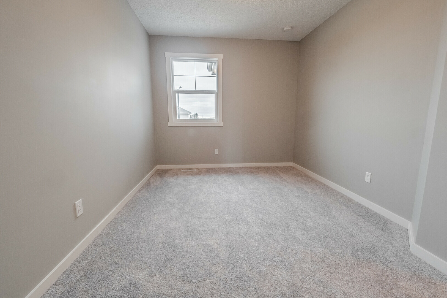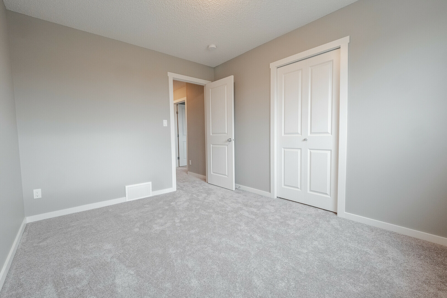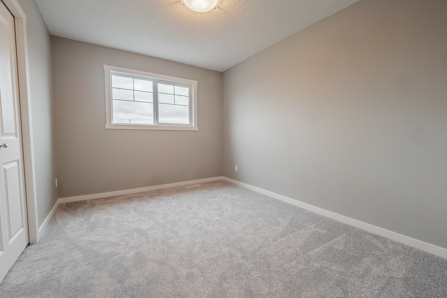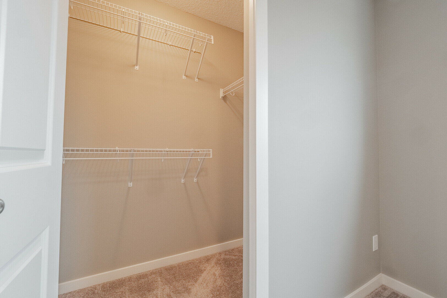Community

SHOWHOME ADDRESS
Single Family Home
342 Juniper Cove
SHOWHOME HOURS
Monday - Thursday
from 3 - 8PM
Weekend and Holidays
from 12 - 5PM
CONTACT
Diana Diduch
780.612.5455
Model Features
- Fashionable open-concept townhome has 3 ample-sized bedrooms and 2.5 bathrooms
- Attractive laminate flooring on the main floor is protected from outdoor grit with durable ceramic tile in the spacious mudroom, plus there’s warm and cozy carpet on the second floor for toasty feet on cold days.
- Kitchen has to-the-ceiling cabinets w/upgraded bright chrome hardware, corner pantry, thicker and stronger 1-1/4” contemporary quartz countertop, and includes waterline to fridge
- Tired of fighting the stairs to do laundry? This spacious laundry room is easily accessed from the upstairs bedrooms - and has space for linens too!
- Convenient storage for your meds and toiletries in a recessed, easy-to-reach medicine cabinet.
- Open railing w/ metal spindles on main floor provides added visibility and a sense of elegance and spaciousness.
- Beautiful, full-height stone face, single-car, front attached garage will fit average-size trucks -- and it’s built on full 8-foot foundation walls!
- Upscale garage door has a top row of windows for additional style and natural light. Includes two remote garage door openers.
- Developer has already provided an attractive wood fence (rear only) in the private back yard.
- Added peace of mind with front steps, driveway, and sidewalk already concrete sealed for added protection from road salt, saving you time and money.
- Exterior has grey siding with white accents for a contemporary look you can be proud of.
- For the environmentally conscious and financially savvy, energy-efficient features include triple pane, low E, Argon-filled, ‘Energy Star’ rated windows that provide lots of natural light and additional protection from heat loss.
- 96% efficient two-stage furnace and power vent hot water tank
- Heat recovery ventilator (HRV) keeps air fresher and heating bills lower
- Enjoy additional privacy with this end unit - only one neighbour attached.
- Fully covered by Alberta New Home Warranty
- NO CONDO FEES -- makes this home more affordable!
- When the future Woodbend Market is completed, you’ll be able to run there and back in the wink of an eye -- it’s that close!
- Need to see more? Additional photos available upon request at hgoldstein@bedrockhomes.ca
Lot Details
Pocket Size: 20'
Block: 1
Stage: 1
Lot: 12
Lot Type: Reg. E. Road
Job: WDB-0-034321
