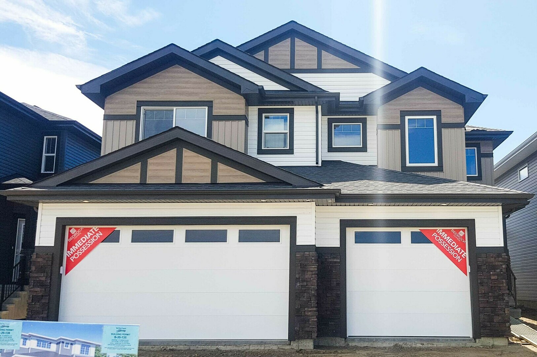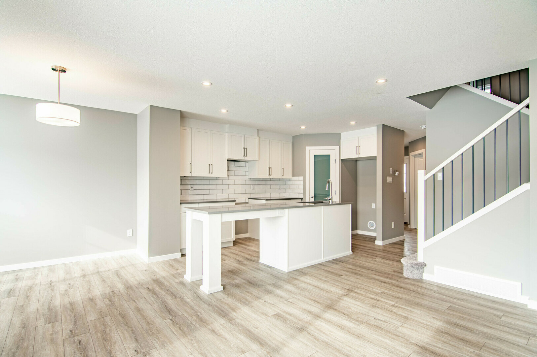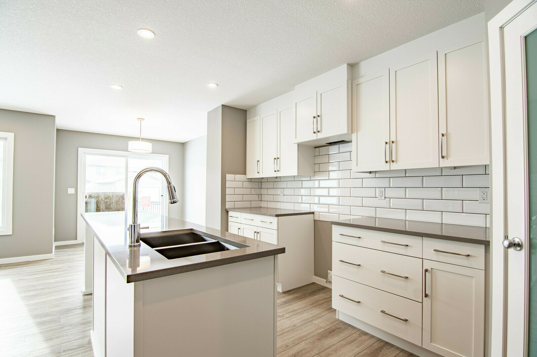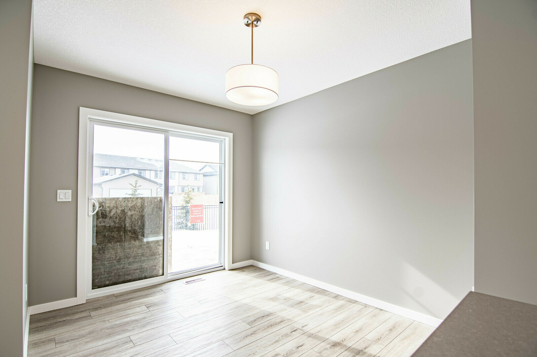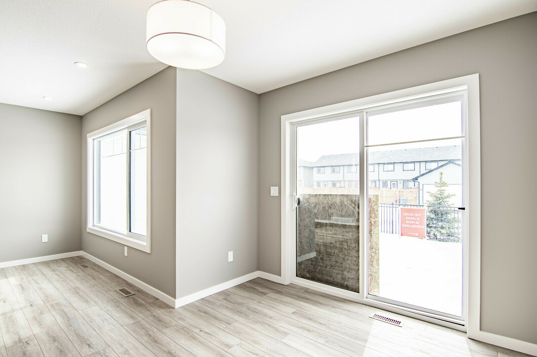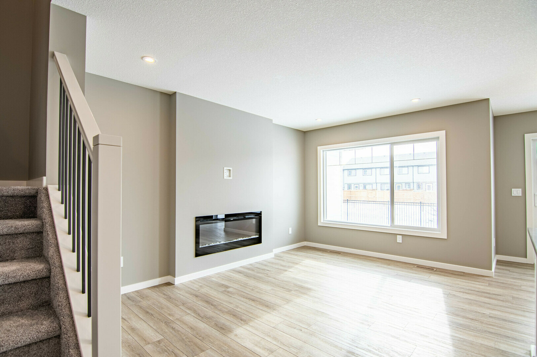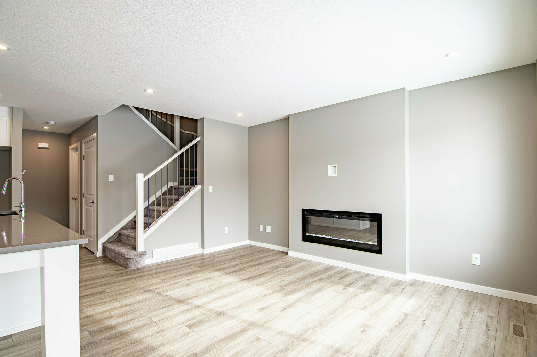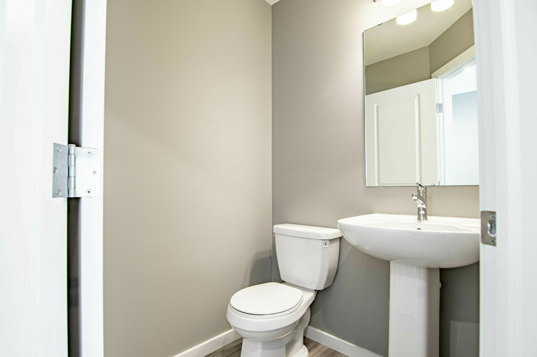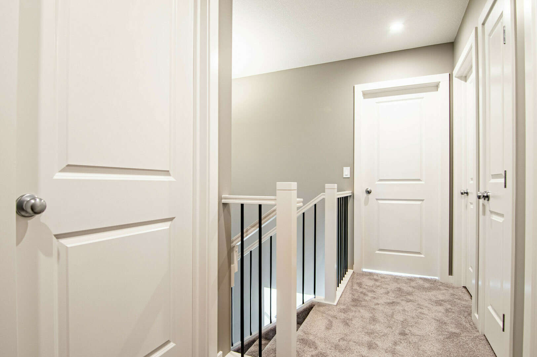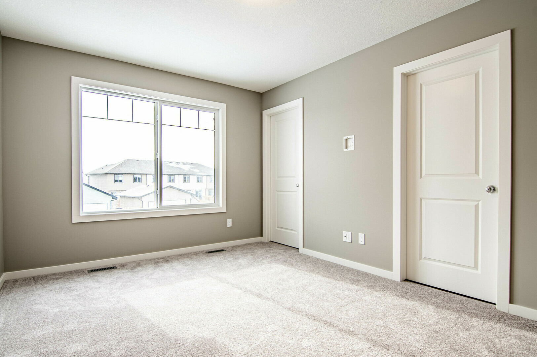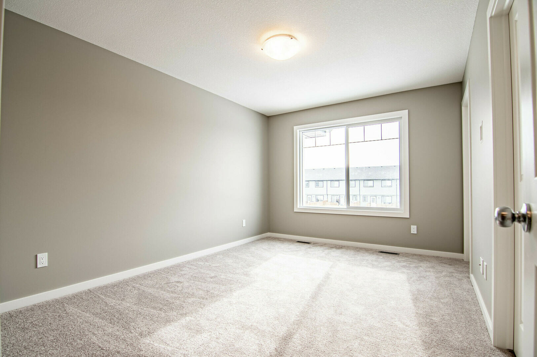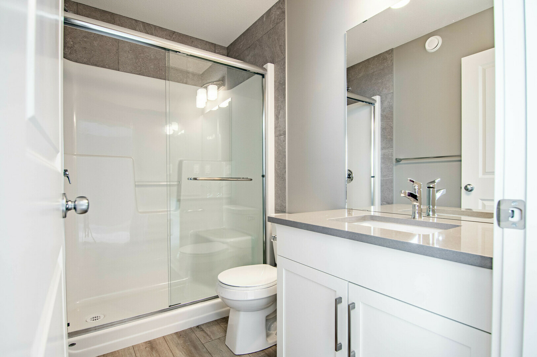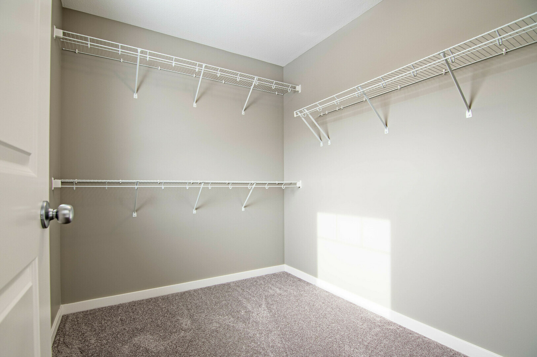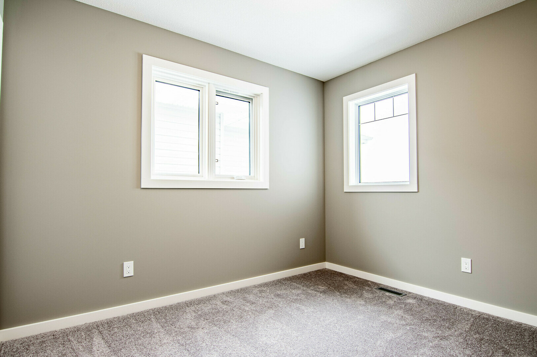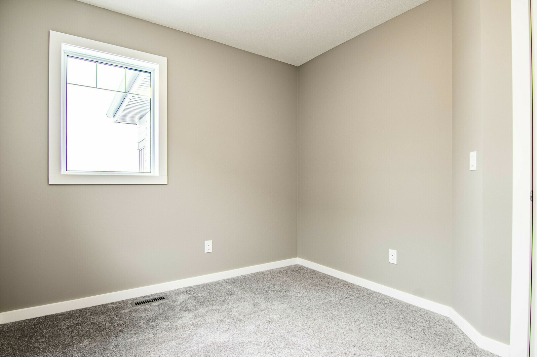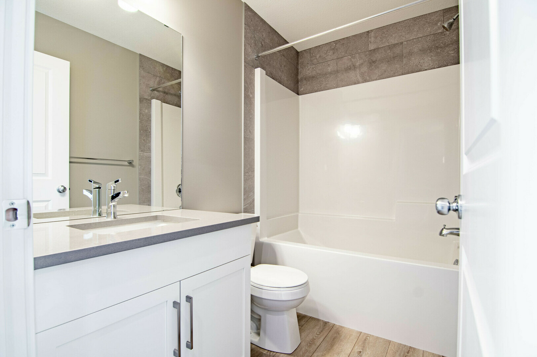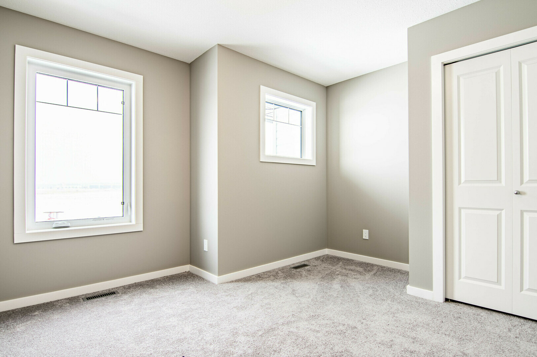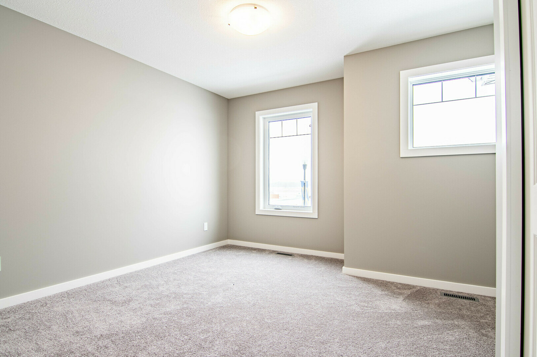Community

SHOWHOME ADDRESS
Single Family Home
2 Legacy Road
SHOWHOME HOURS
Monday - Thursday
from 3 - 8PM
Weekend and Holidays
from 12 - 5PM
CONTACT
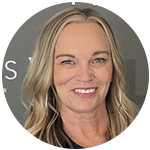
Sherri Heinrich
403.814.1005
Model Features
Living in Liberty Landing your yearly property taxes are lower than other communities. You can expect to pay yearly*:
- Liberty Landing: $2,675
- Red Deer city limits: $3,985
- Blackfalds: $4,525
- Penhold: $4,742
Over your 25 year mortgage, you will be saving at least $32,750 just by living in this amenity-focused community! * Based on a home valued at $399,900
- This 3 bedroom, 2.5 bathroom home has a beautiful front elevation, and a long list of upgraded inclusions.
- Sagiper detailing and traditional gable roofing gives this home a classic curb appeal that will stand the test of time.
- Our clients asked, and we listened! Some of the most common requests that we have heard from new home buyers is for upstairs laundry, and a corner pantry, and this home has both.
- Bedrock Homes cares about the little things that make day to day life easier for our homeowners. USB charging ports, media cable conduits, and USB charging ports are all included in this home.
- Our homes come standard with state of the art technology such as a smart thermostat with Wi-Fi capability and app control, as well as a high efficiency furnace and hot water tank. Our homes also feature a Heat Recovery Ventilator to constantly keep fresh air circulating throughout your home.
- This open concept home has huge main floor windows that flood the designer kitchen with natural lighting.
- Durable vinyl plank flooring, gorgeous quartz counter tops and ceiling height cabinets all add to the designer feel of the kitchen. The oversized island with a full eating bar adds to the abundance of counter space and frames the undermounted sink.
- The linear electric fireplace in the main floor great room is the perfect feature to gather around with friends and family.
- The second floor laundry room in this home is the pinnacle of convenience for a busy family that is always on the go.
- The master bedroom is complete with a full ensuite bathroom that includes the same quality finishes as the rest of the home. Add to that a large walk in closet, and you have the perfect master retreat.
- Patio doors off the dining area lead outside where you can start soaking up the summer sunshine. Backing onto a green area with walking trails, this home is perfect for those that love the great outdoors.
- The front facing single attached garage is a must have in Alberta, so that you never have to worry about scraping snow off your vehicle again.
- We have combined all the features our customers want, with a smaller economical layout, to make it as easy as possible for you to own a home!
Lot Details
Block: 6
Stage: 1B
Lot: 56
Job: LBY-0-034654
