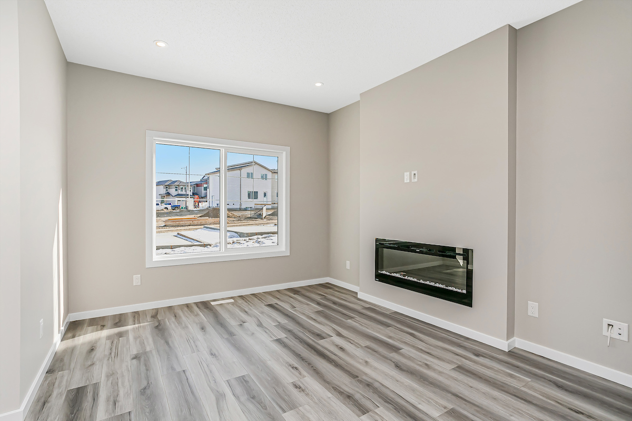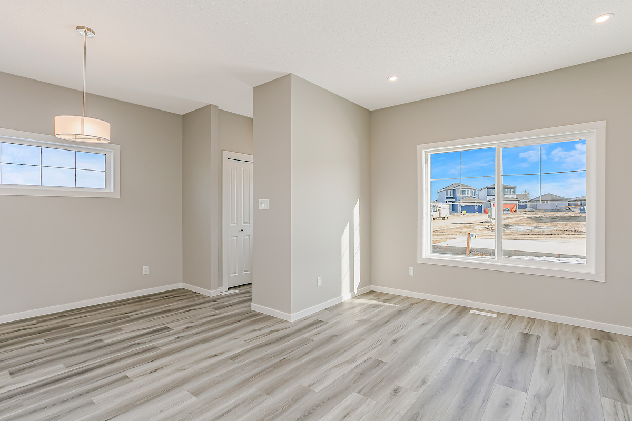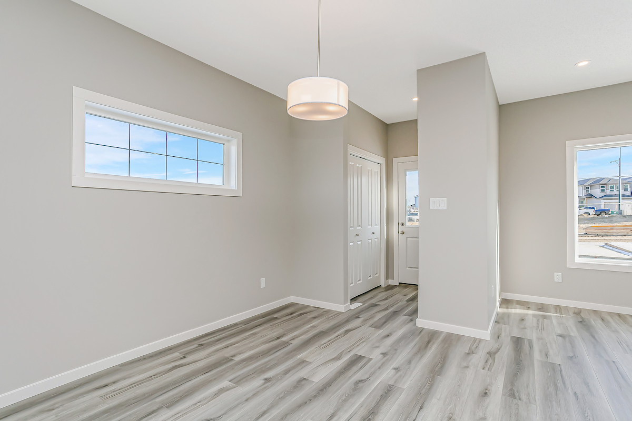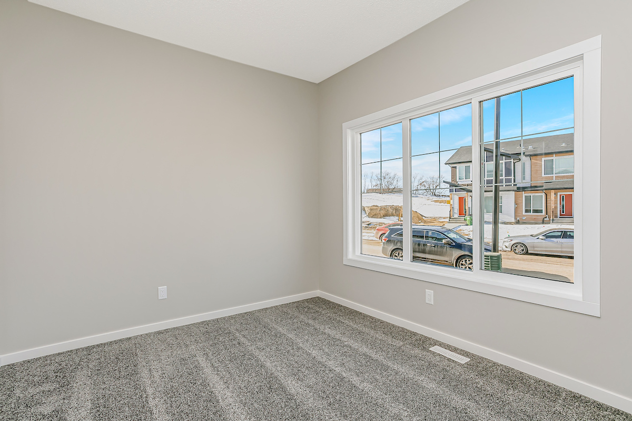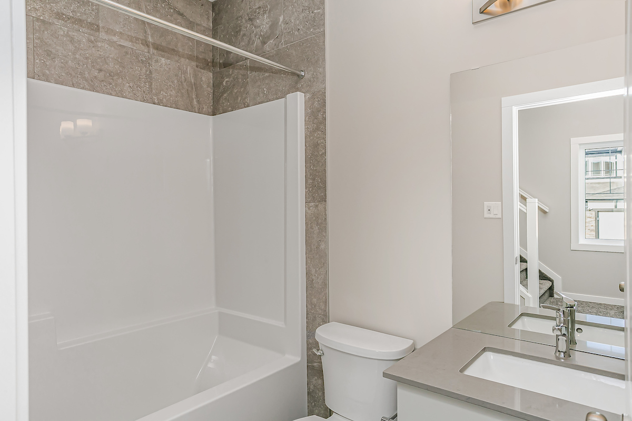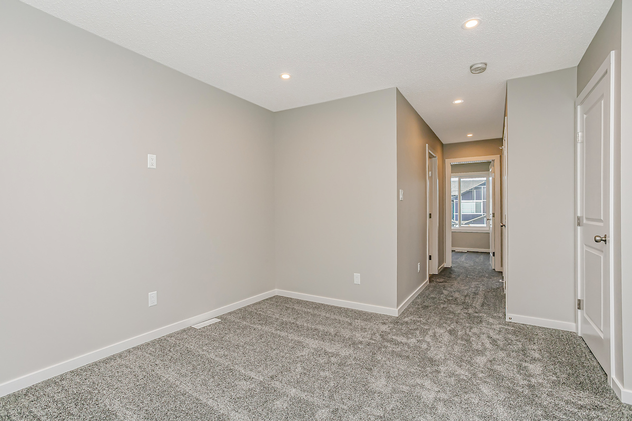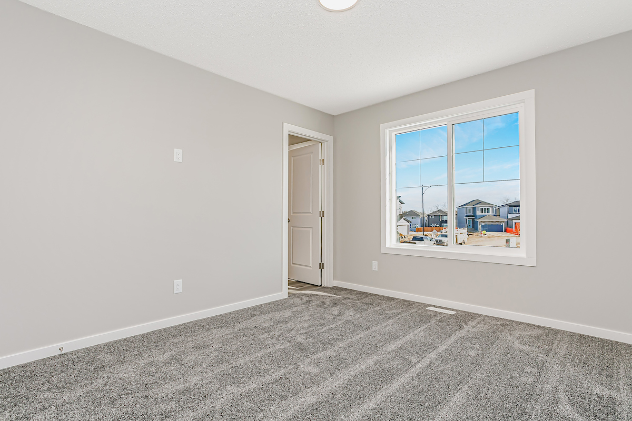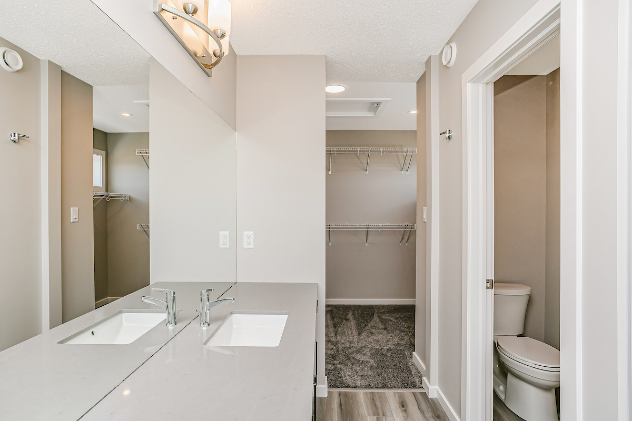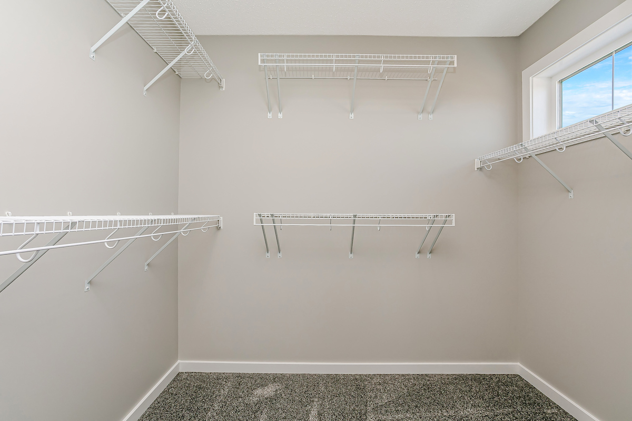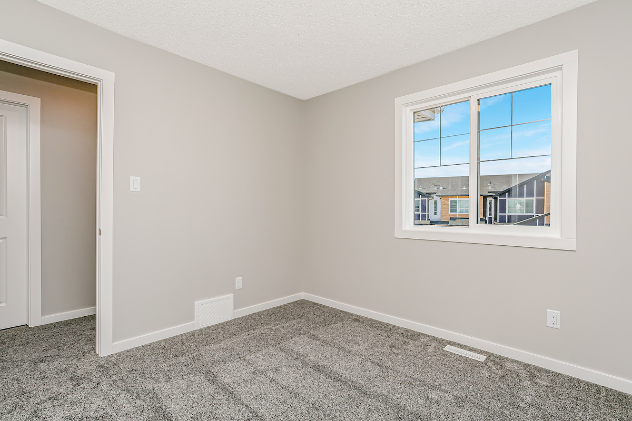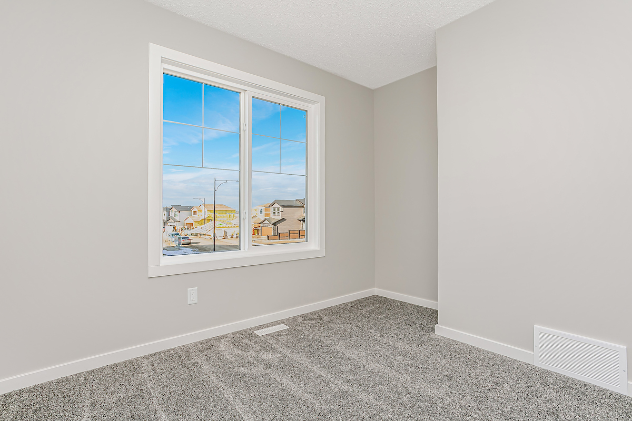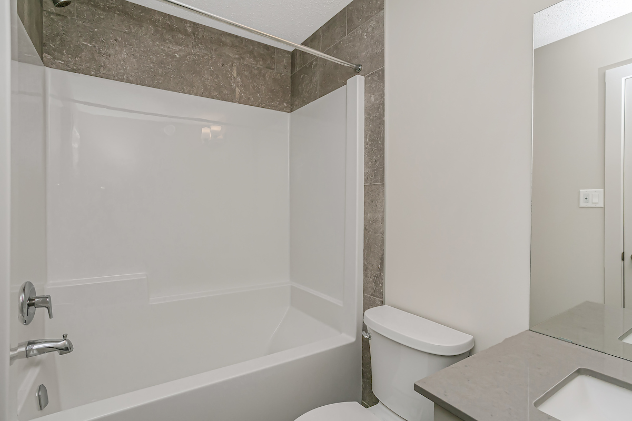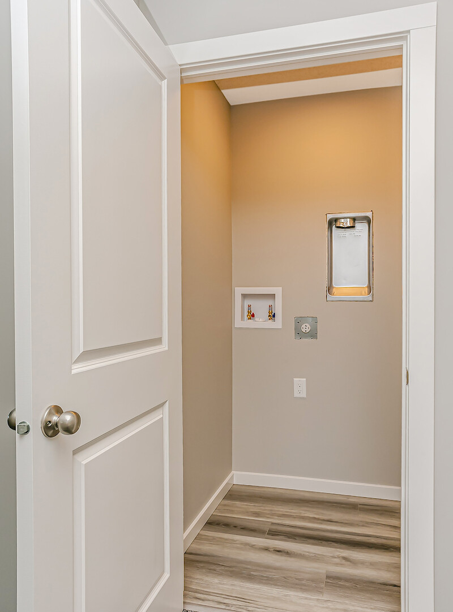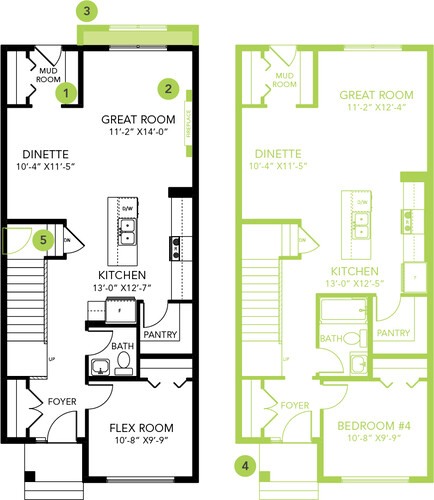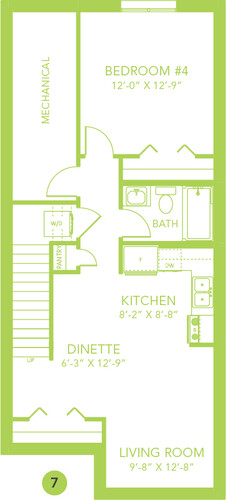Community

SHOWHOME ADDRESS
SHOWHOME HOURS
Monday - Thursday
from 3 - 8PM
Weekends and Holidays
from 12 - 5PM
CONTACT
Scott Penrice

Model Features
The Athena comes with a variety of options to truly tailor this home to your lifestyle. Flowing into the open concept main floor is a dining area, great room, and L-shaped kitchen with central island, and a corner pantry. This model includes a flex room at the front of the home; perfect for a home office, craft/play room, or add the optional full bathroom to great the perfect main floor bedroom. The second floor has a central bonus room with the primary bedroom, ensuite and walk-in closet at the back of the home along with two secondary bedrooms, full bathroom, and laundry room.
- Open concept main floor
- Second floor laundry room
- Optional: Spice kitchen or butler pantry
- Optional: 4-piece ensuite
- Optional: Legal income basement suite
Floor Plans
Lot Details
Block: 5
Stage: 5
Lot: 29
Job: KNG-0-035295
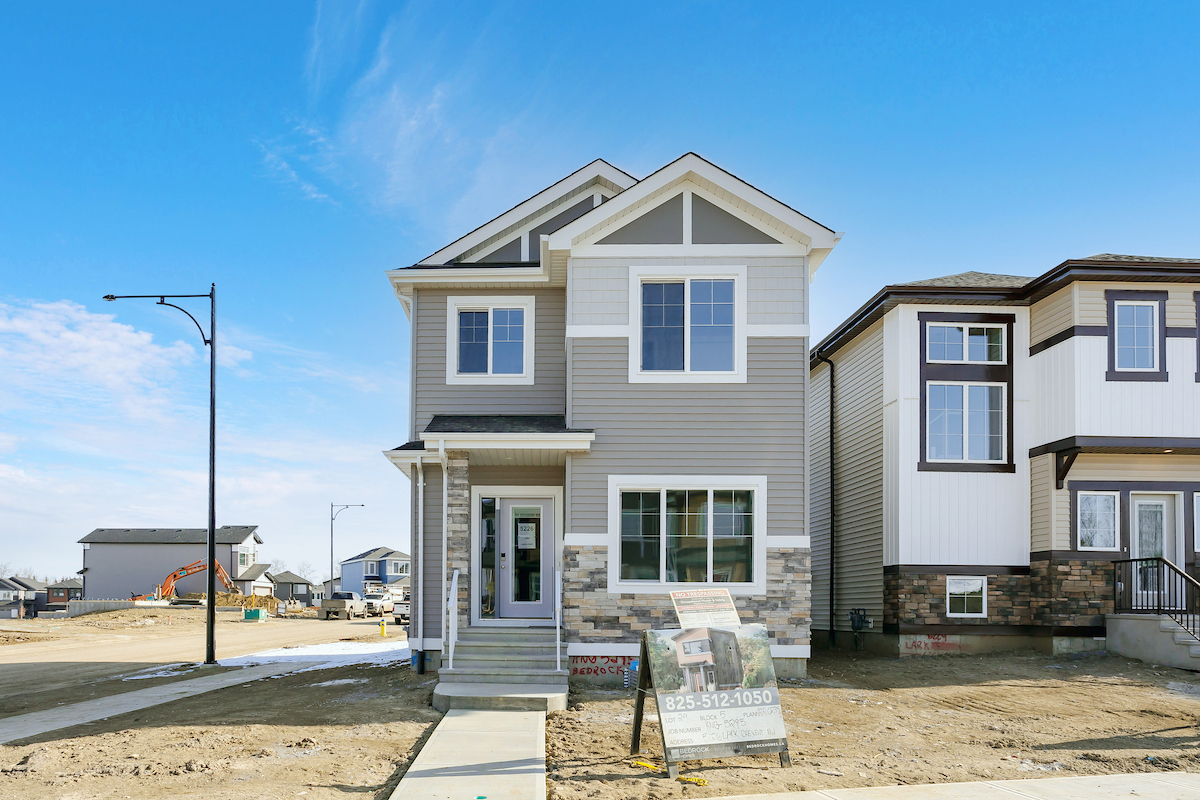
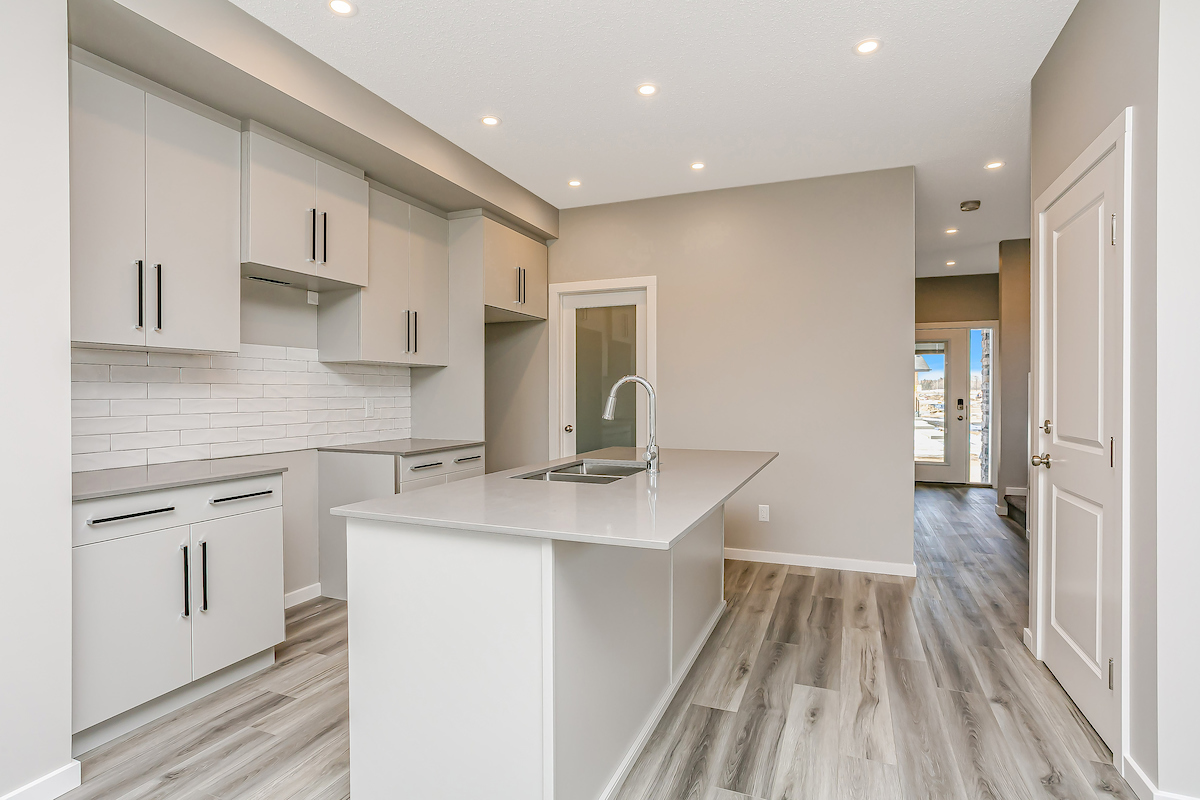
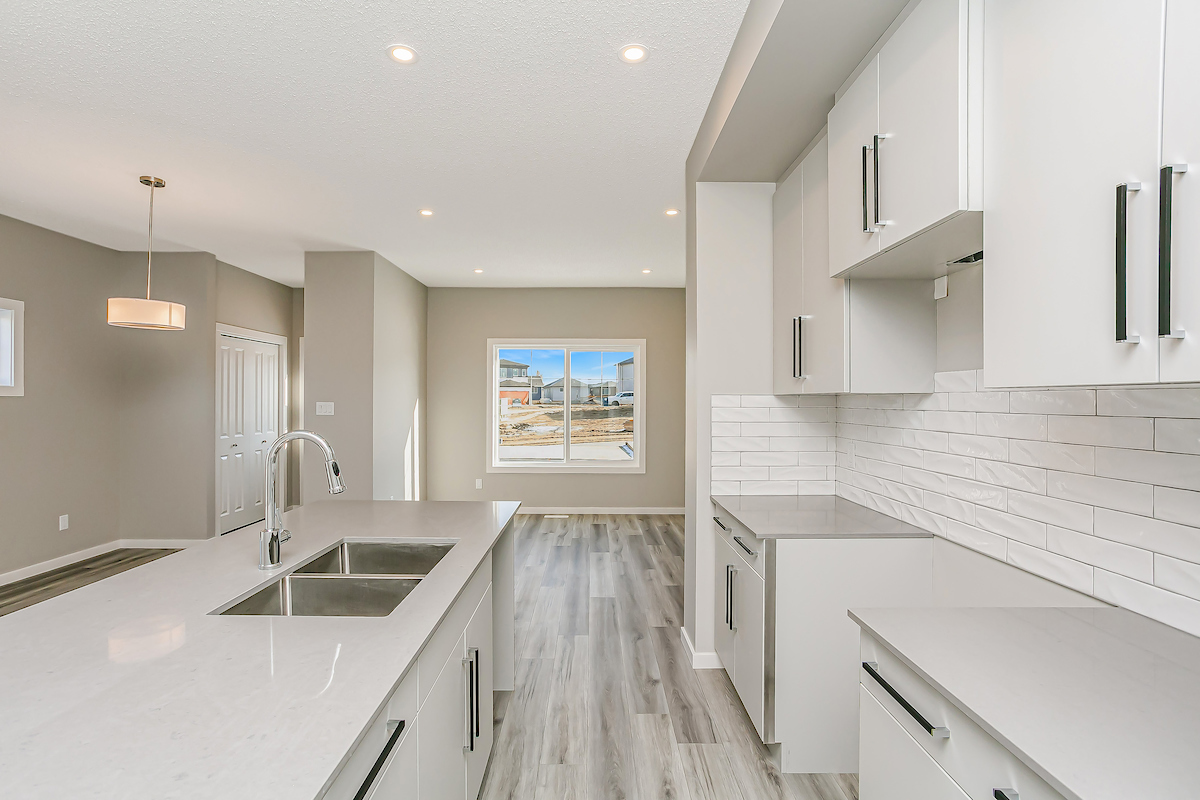
9/1681234492-1625w_1082h_2023_QP-Appliances_(2)9.png)
