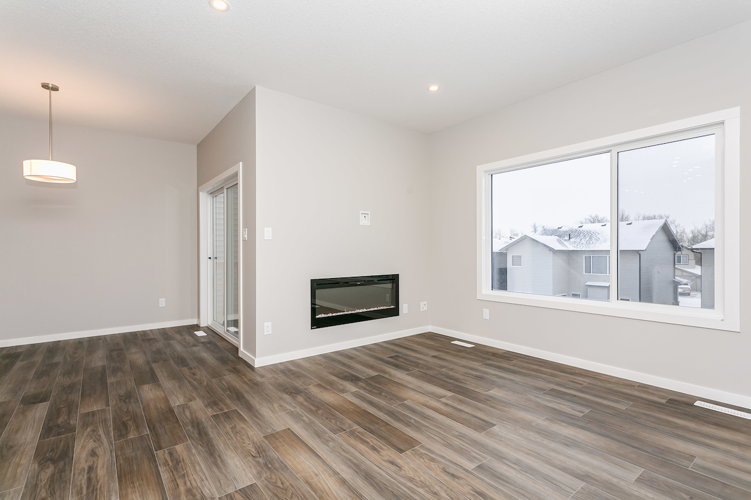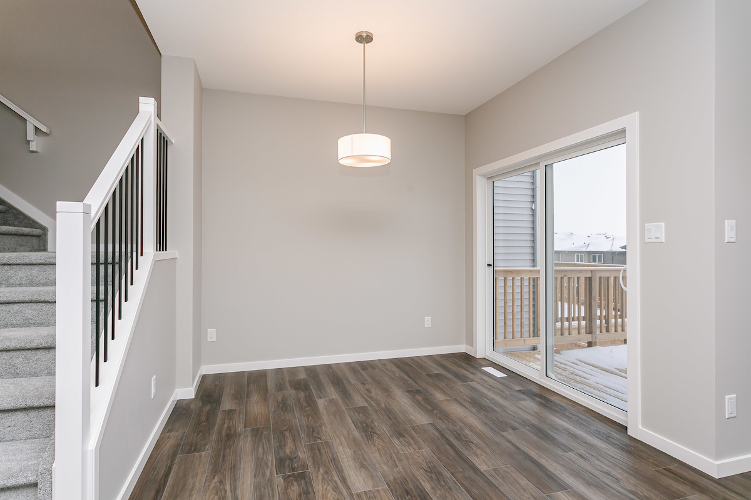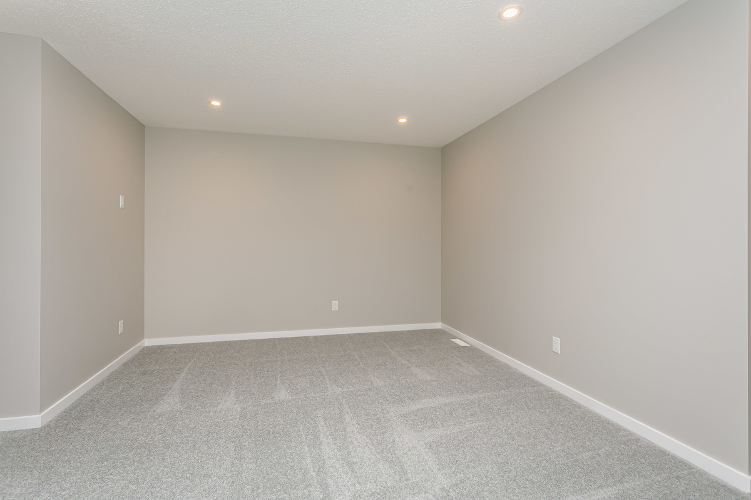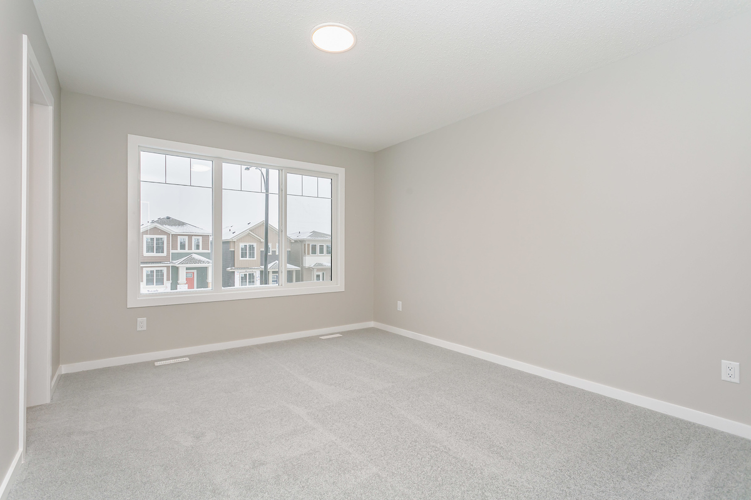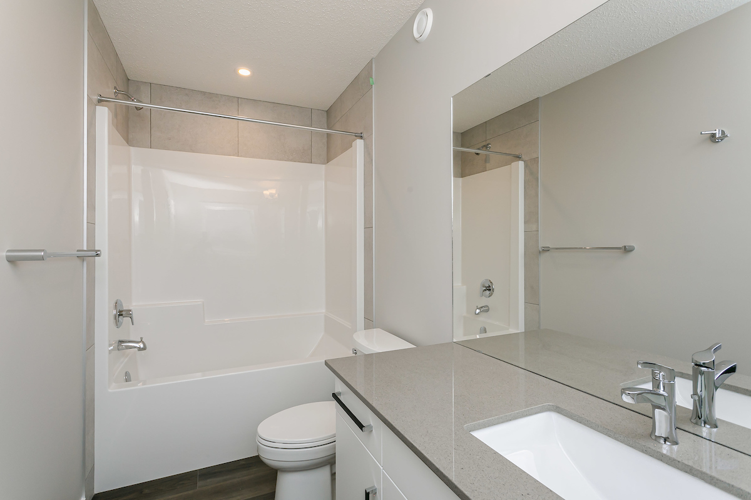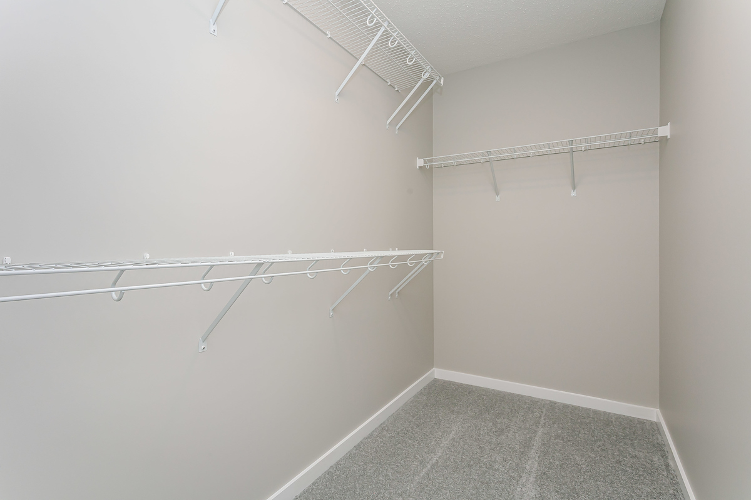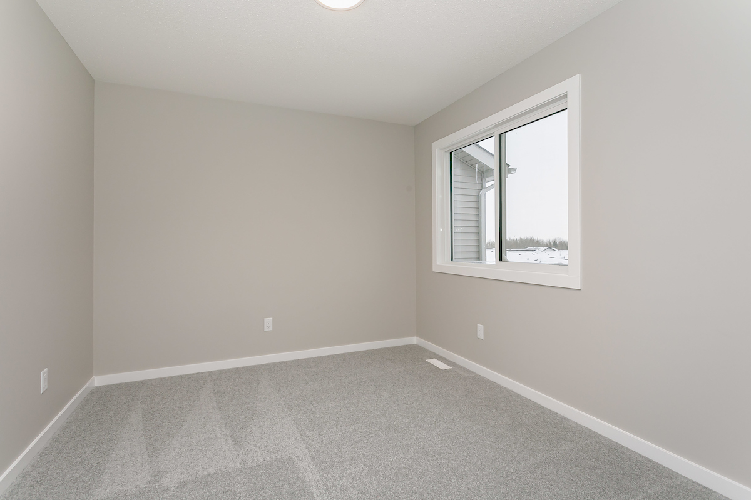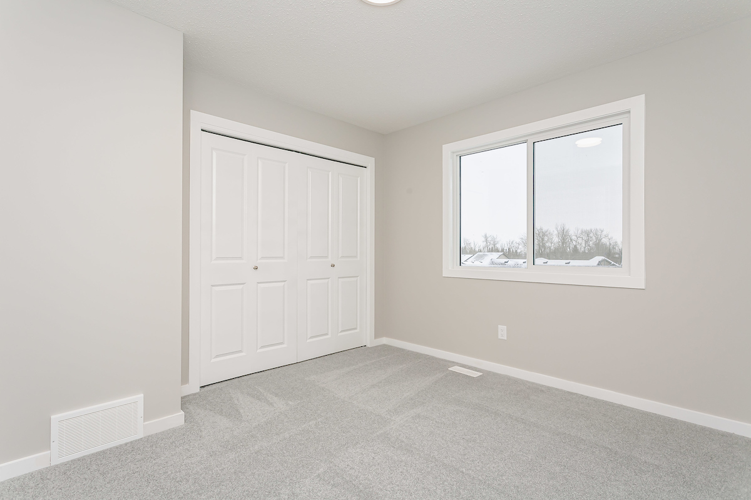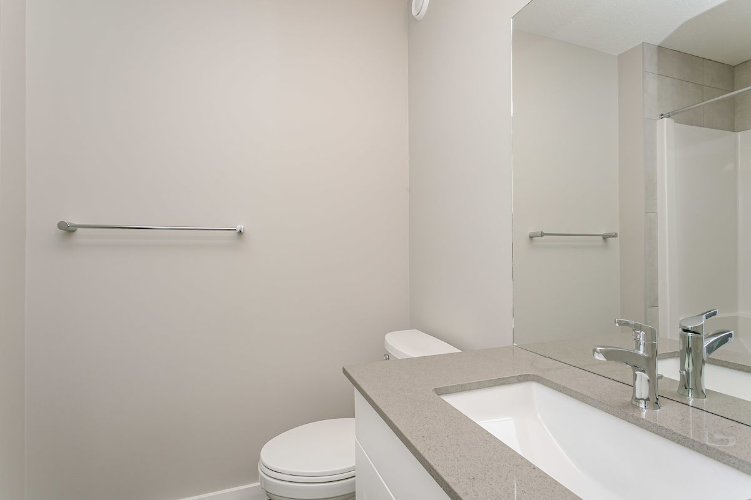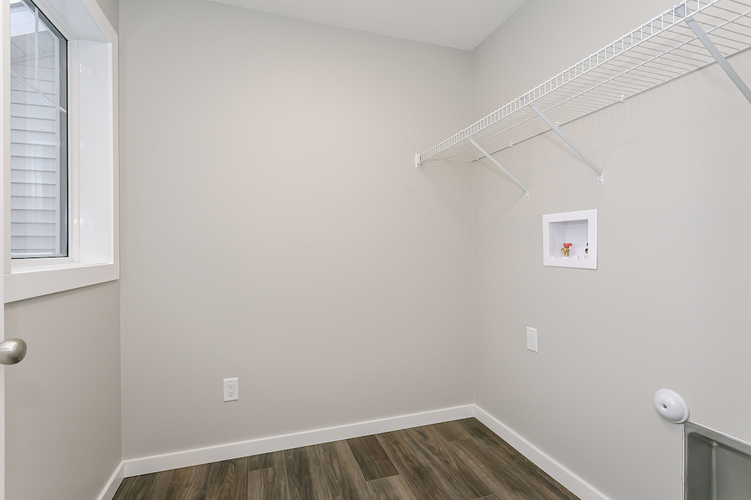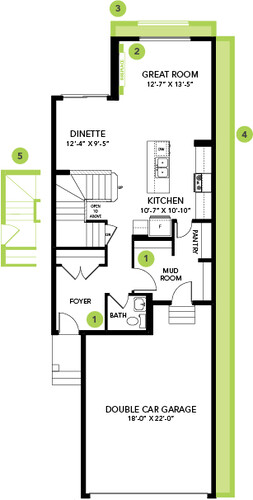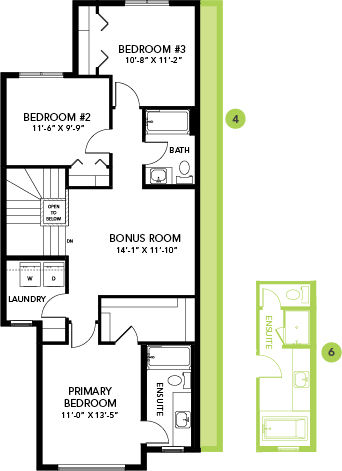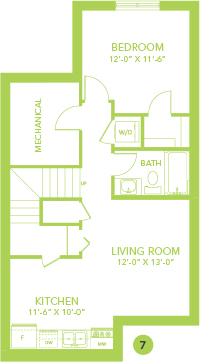Community

SHOWHOME ADDRESS
SHOWHOME HOURS
Monday - Thursday
from 3 - 8PM
Weekends and Holidays
from 12 - 5PM
CONTACT
Scott Penrice

Model Features
- Over $50K in included designer options.
- Featuring 3 bedrooms, 2.5 baths, and a spacious bonus room. The Julia’s open floor plan and sophisticated finishes are what dream homes are made of
- Highly durable luxury vinyl plank flooring is carried throughout the main floor, bathrooms and laundry room
- This home features a walk through pantry. It takes the cake when it comes to sheer volume of storage space
- Your kitchen is made for a cook! Tons of counter and cabinet space for you to prepare your creations or store your small appliances
- No need to shop for appliances! Bedrock Homes includes Stainless Steel kitchen appliances and a white front load washer - conveniently located on the second floor
- The great room is complete with a sleek linear electric fireplace and a recessed HDMI box for your wall mounted Television
- Modern open railing on the main floor provides you with a polished visual and appealing design
- Beautiful Quartz counter tops thoughout the home
- HRV providing a continuous air flow throughout the entire home to not only exhaust stale, humid air and odours from the home but also reduce condensation, mold, mildew, etc.
- No need to brush off snow during messy winters when you are keeping your vehicle in a double front attached garage!
- Don’t worry about high heating costs with your triple pane low E argon filled energy star rated windows, contributing to cost and energy efficiency
- Your walkout basement offers tons of natural light with soaring 9 ft ceilings and patio doors accessing your backyard
- Host summer BBQ’s on your deck just outside your dining room
- Elegant “Prairie” exterior elevation has upgraded your home with stone accents for a luxurious look
Floor Plans
Lot Details
Block: 3
Stage: 5
Lot: 55
Job: KNG-0-035077

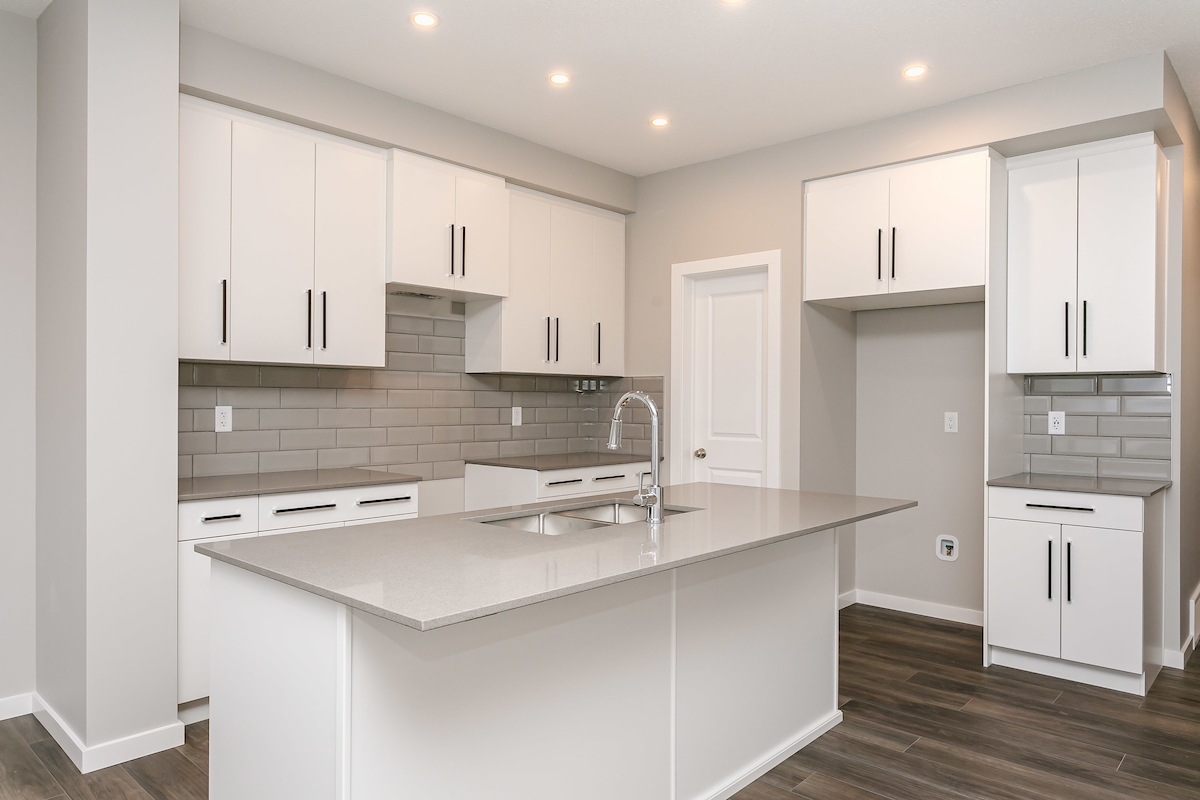
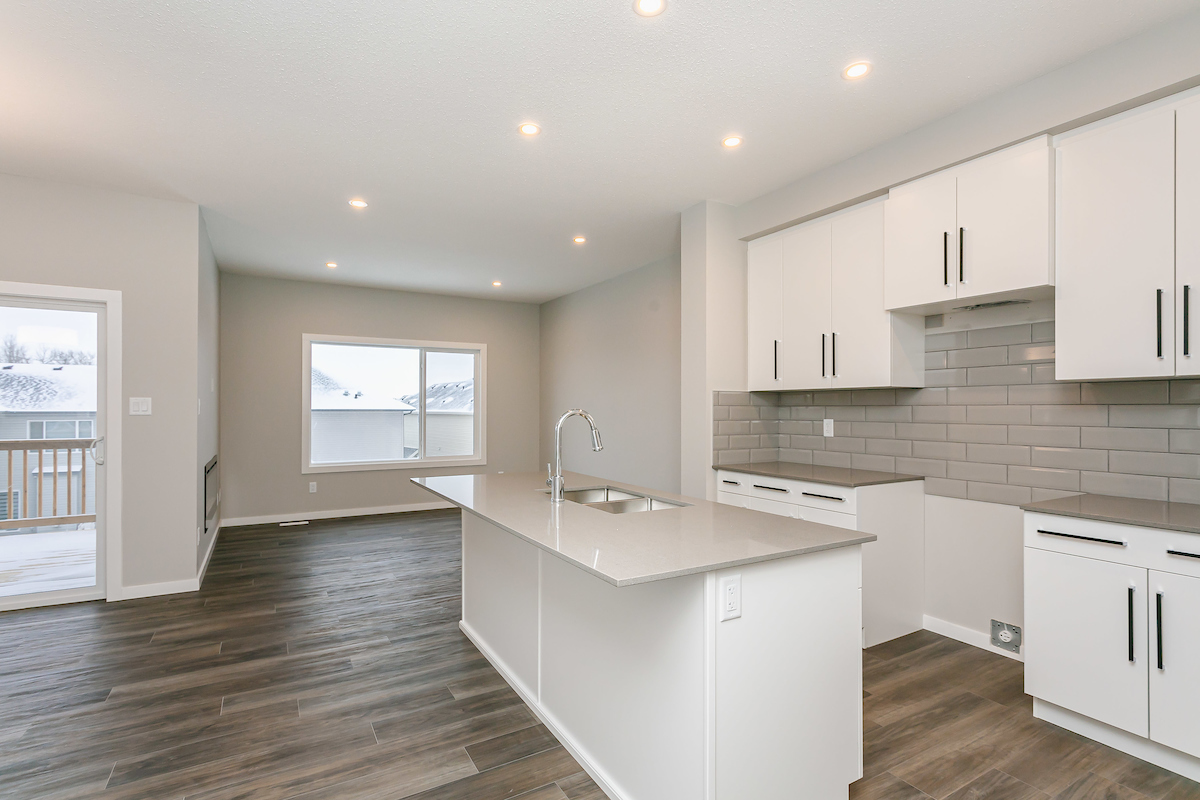
5/1681159658-1625w_1082h_2023_QP-Appliances_(2)5.png)
