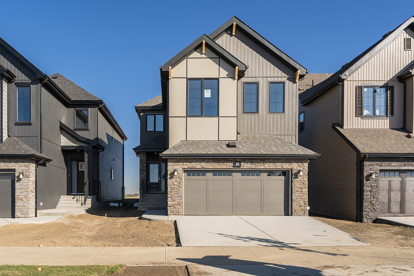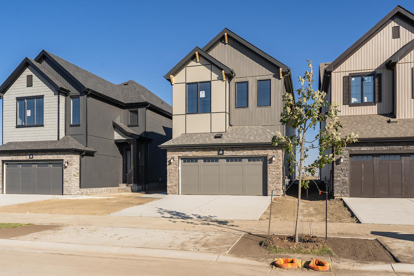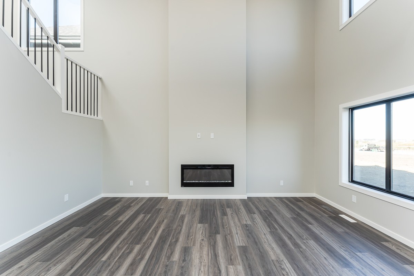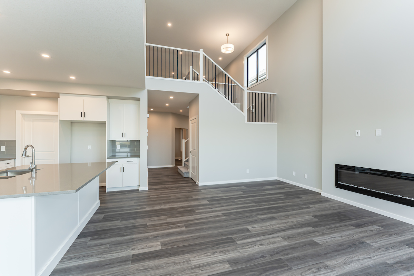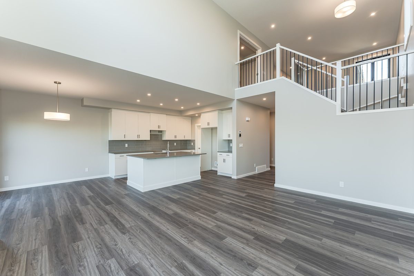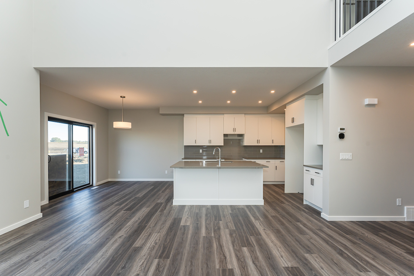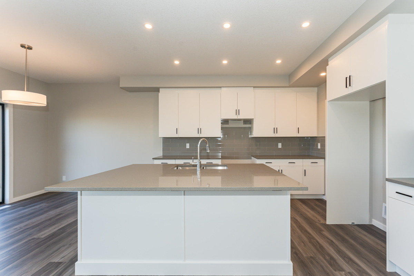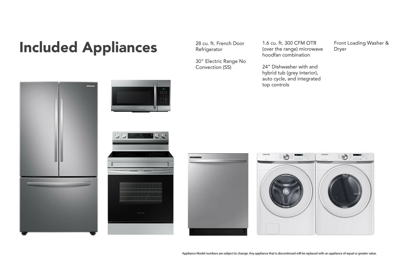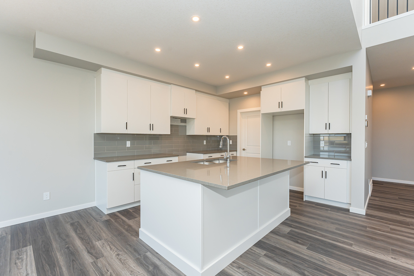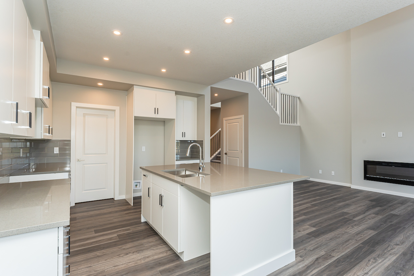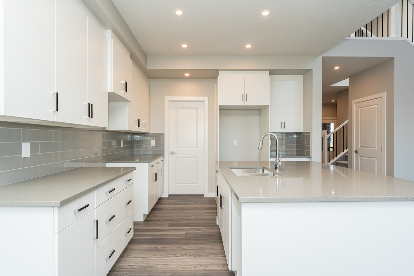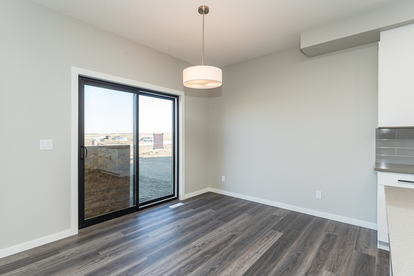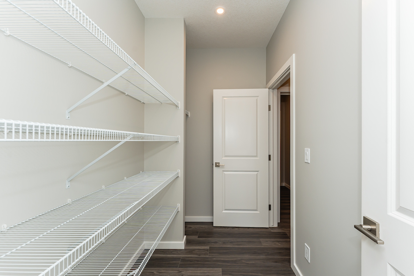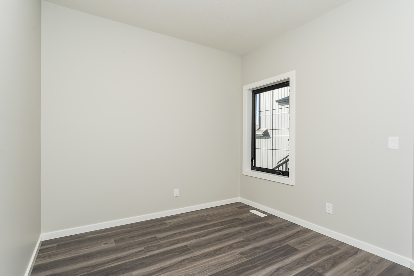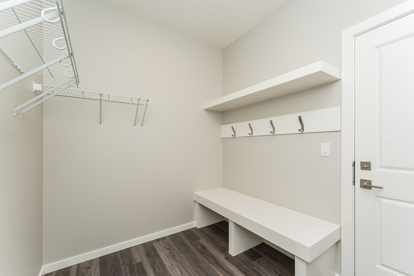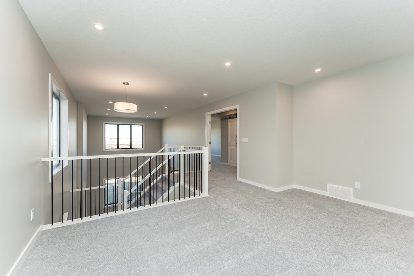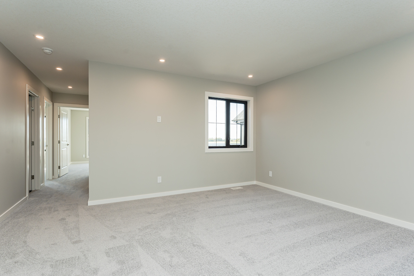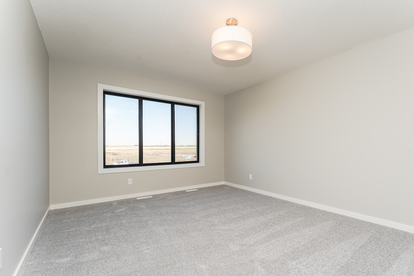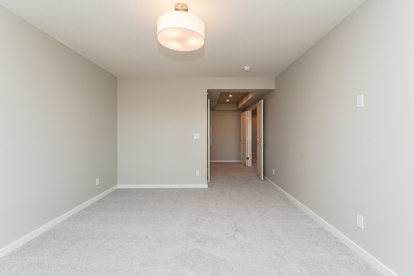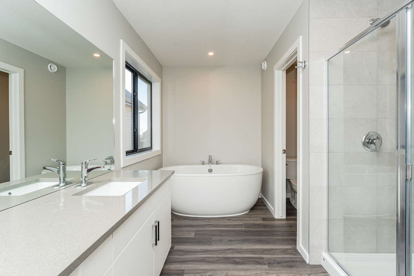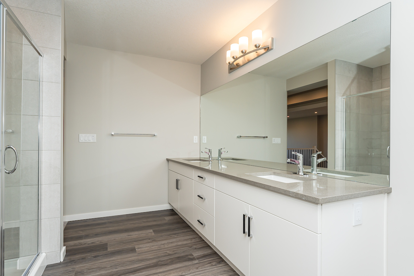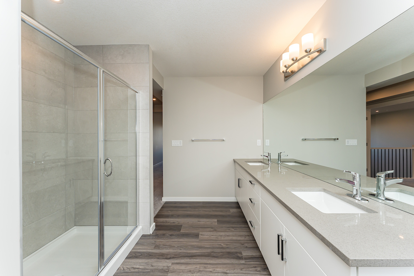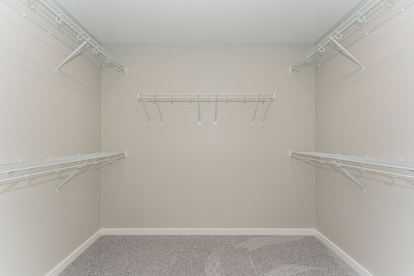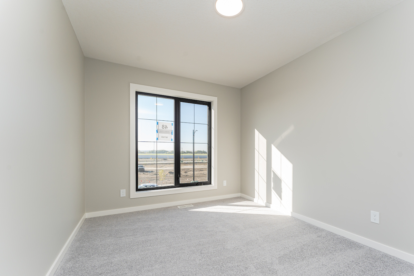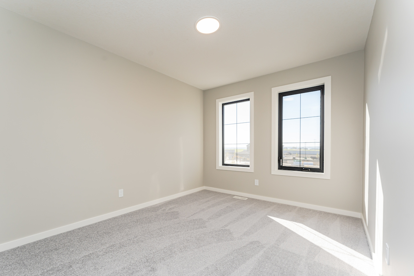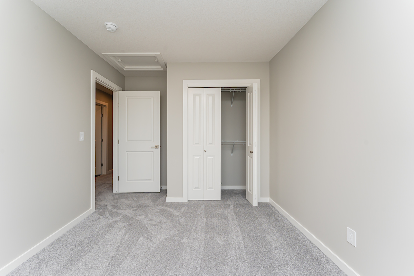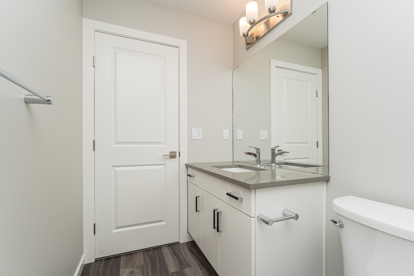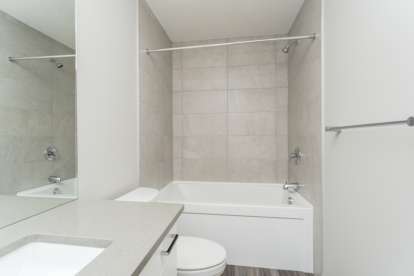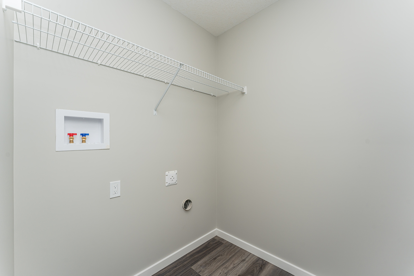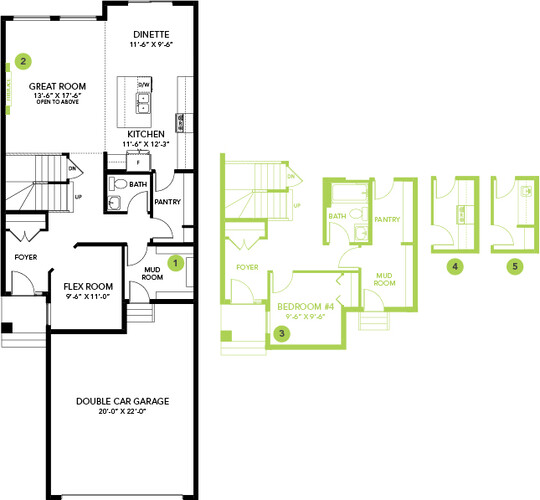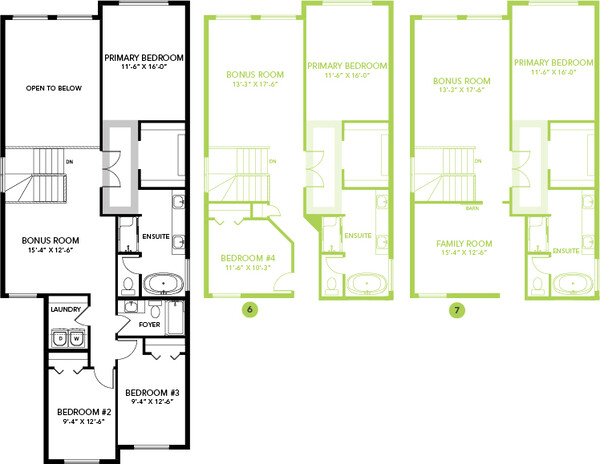Community

SHOWHOME ADDRESS
SHOWHOME HOURS
Monday - Thursday
from 3 - 8PM
Weekend and Holidays
from 12 - 5PM
CONTACT

Stuart Neal
587.854.3882
Model Features
- This stunning home features 3 bedrooms, 2.5 bathrooms, a main floor flex room and a soaring open to below great room.
- Open floorplan connects the kitchen, open to below great room and dining area White cabinets throughout (KitchenCraft Soho Satin White), finished to the ceiling in the kitchen, with modern black hardware
- Luxurious quartz countertops throughout the home.
- Floor to ceiling linear electric fireplace gives the great room an impressive focal point.
- Open spindle railing from the main to the second floor
- Enjoy your primary suite retreat with this upgraded 5 piece complete with a standalone soaker tub and tiled shower.
- Durable and stylish luxury vinyl plank flooring on the main floor, bathrooms, and laundry room. Advanced wear and stain protection carpet with 35 oz. weight and 8 lbs. under pad
- Tons of shelving space in the walk-through pantry and mud room
- Splatter texture Ceilings throughout the house
- Triple pane low E argon filled energy star rated windows, contributing to cost and energy efficiency.
- HRV provides a continuous air flow throughout the entire home to not only exhaust stale, humid air and odors from home but also reduce condensation, mold, mildew, etc.
- 6-piece stainless steel Samsung appliances with high efficiency front load washer/dryer
- Smart Home - What does it do? Almost everything! Ask it to control the Ecobee Thermostat, Lock the door using a smart lock and more.
- Over $30K in included designer options.
Floor Plans
Lot Details
Block: 3
Stage: 1
Lot: 9
Job: CHE-0-035318
