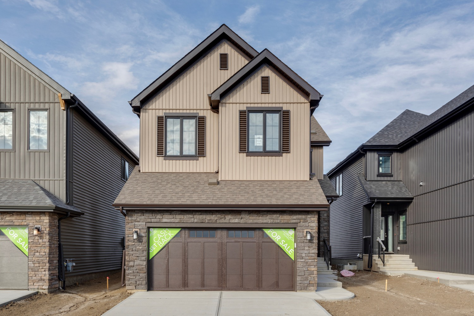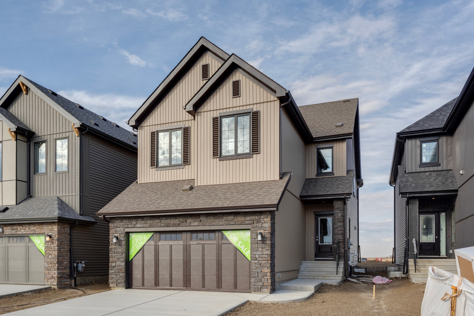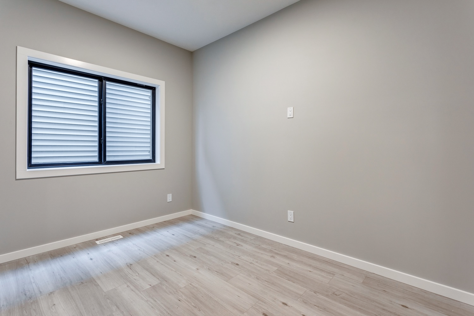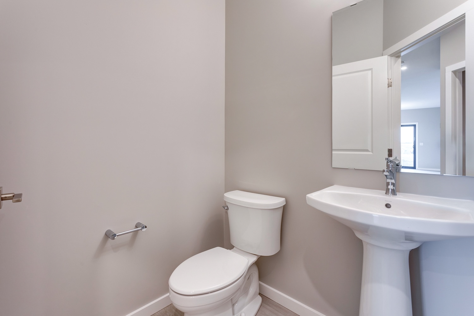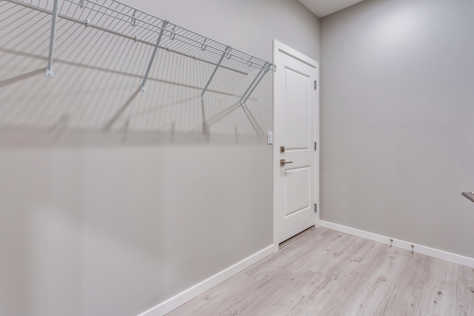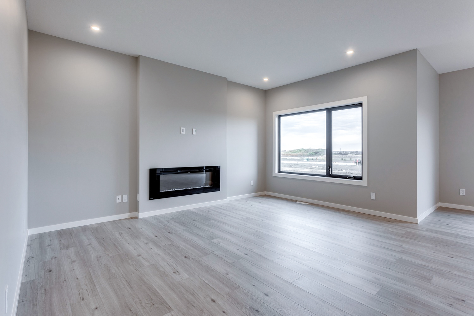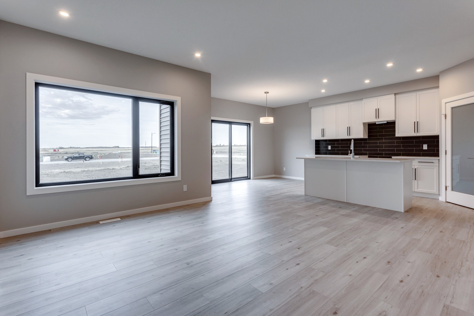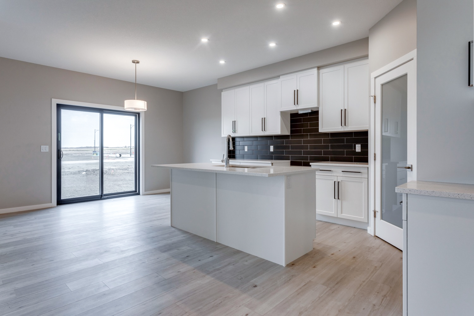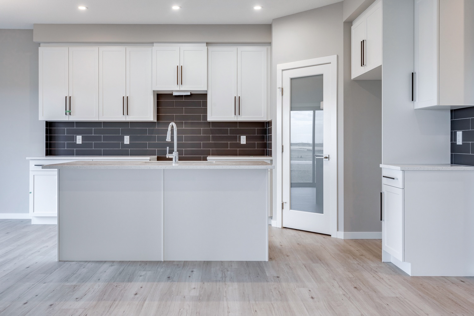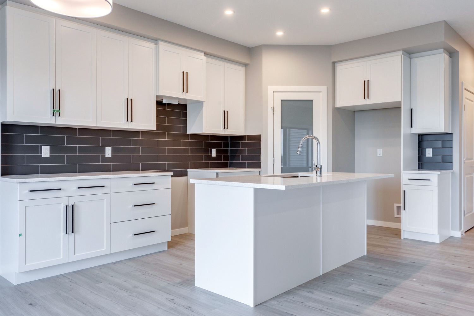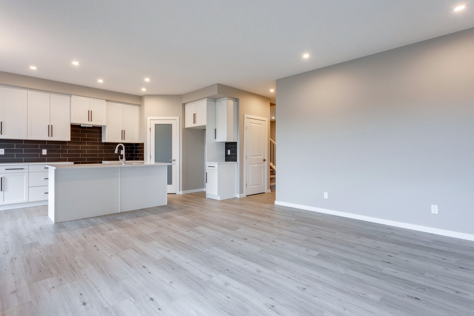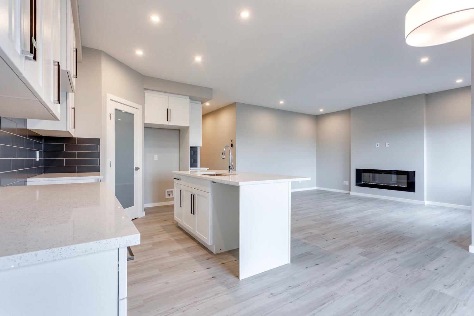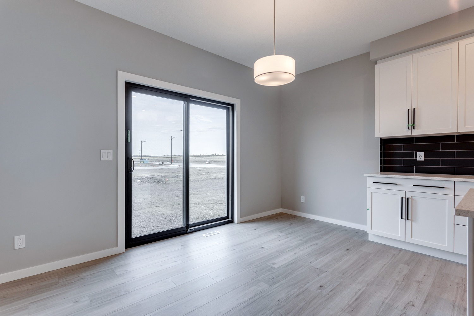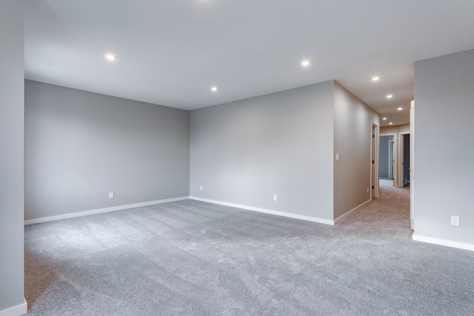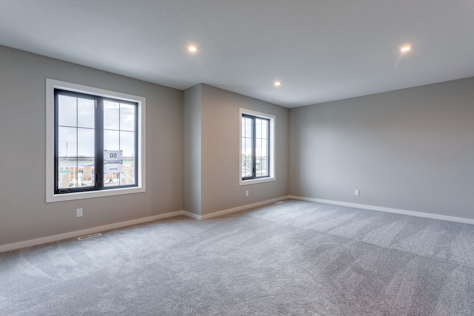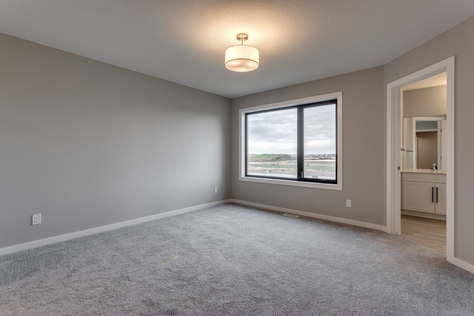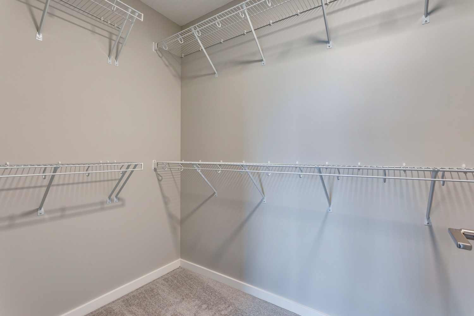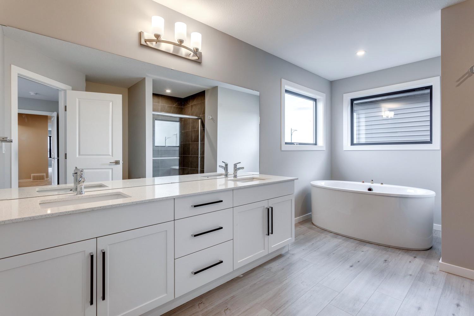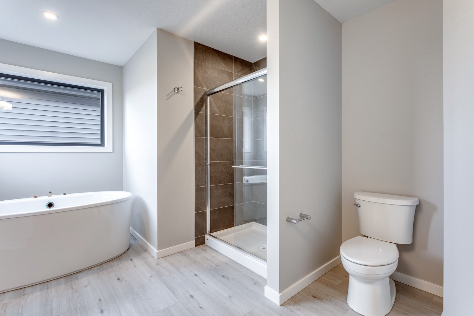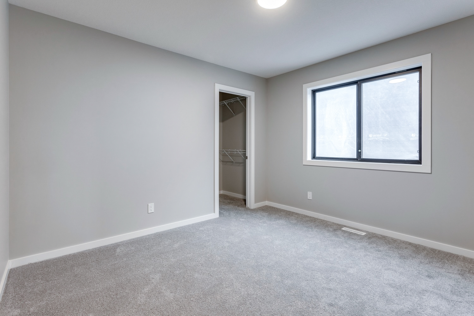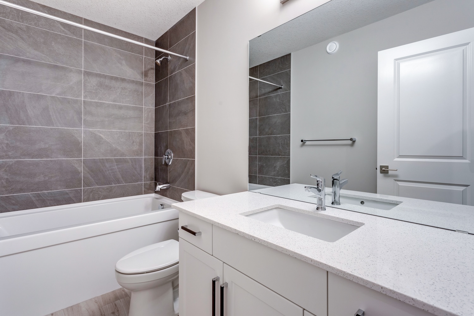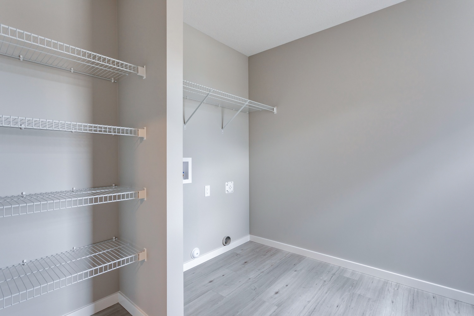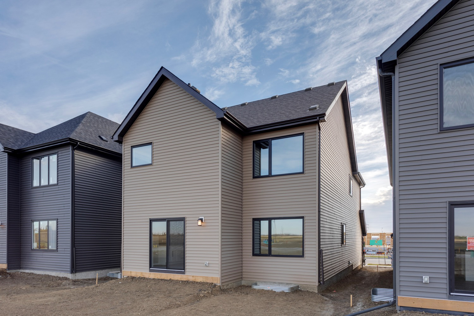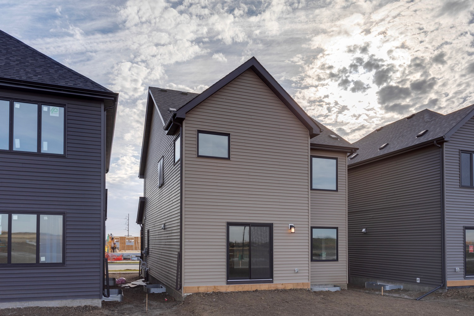Community
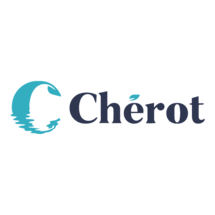
SHOWHOME ADDRESS
SHOWHOME HOURS
Monday - Thursday
from 3 - 8PM
Weekend and Holidays
from 12 - 5PM
CONTACT
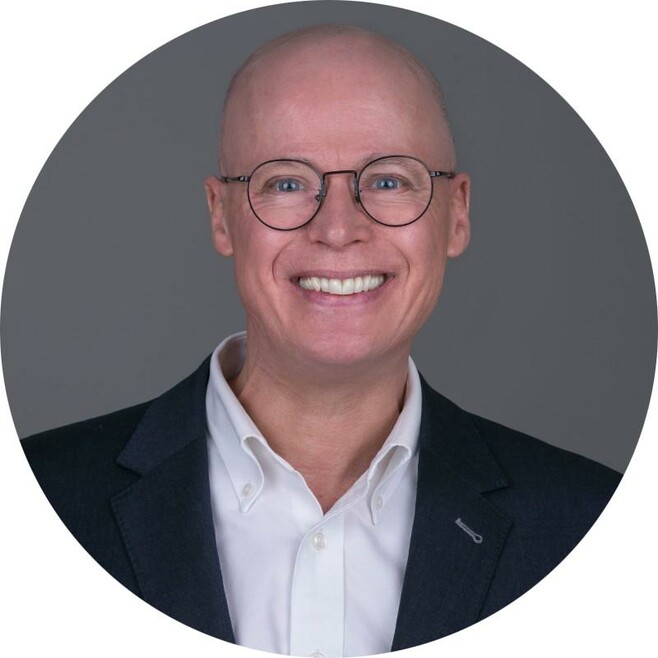
Stuart Neal
587.854.3882
Model Features
- This stunning home features 3 bedrooms, 2.5 bathrooms, main floor flex room and the bonus room upstairs
- Open floorplan in great room, dining, and kitchen. Features elegant quartz countertops throughout the home.
- White cabinets throughout (KitchenCraft Preston Satin White Shaker), finished to the ceiling in the kitchen, with modern black hardware.
- Sleek linear electric fireplace gives the great room an impressive focal point.
- Open spindle railing from the main to the second floor
- Enjoy your primary suite retreat with this upgraded 5 piece complete with dual sinks, a standalone soaker tub and tiled shower.
- Durable and stylish luxury vinyl plank flooring on the main floor, bathrooms, and laundry room. Advanced wear and stain protection carpet with 35 oz. weight and 8 lbs. underlay
- Ample shelving space in the walk-through mud room
- Splatter texture ceilings throughout the house
- Spacious second floor laundry room complete with high efficiency washer and dryer.
- Triple pane low E argon filled energy star rated windows; contributing to cost and energy efficiency.
- HRV provides a continuous air flow throughout the entire home to not only exhaust stale, humid air and odors from home but also reduce condensation, mold, mildew, etc.
- Stainless Steel Samsung Appliances in the Kitchen
- Smart Home - What does it do? Everything! Ask it to control the Ecobee Thermostat, lock the door using a smart lock and more.
- Over $38K in included designer options.
Lot Details
Block: 3
Stage: 1
Lot: 10
Job: CHE-0-035319
