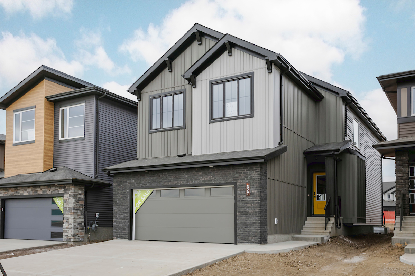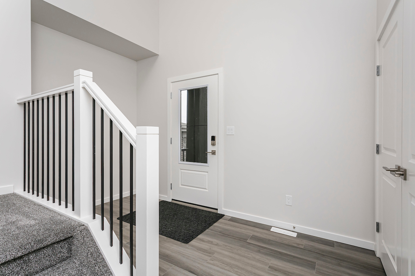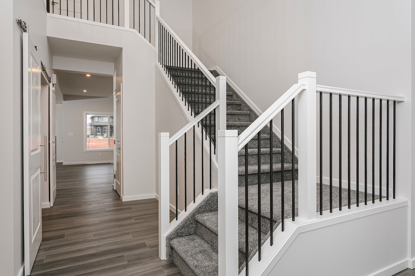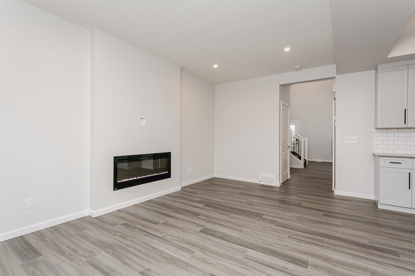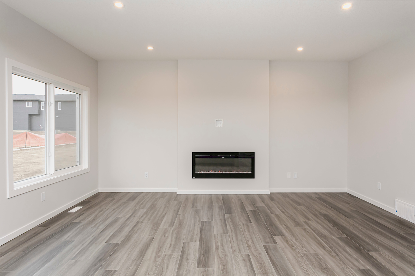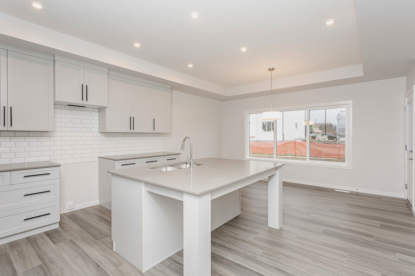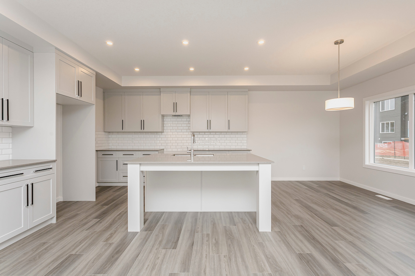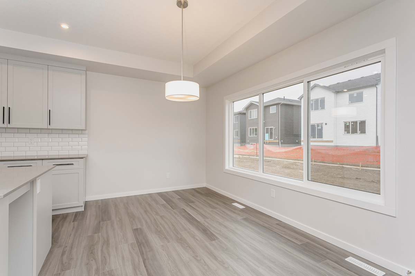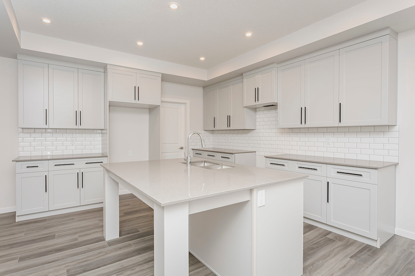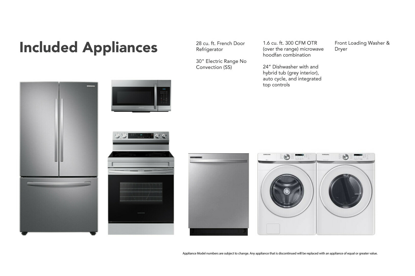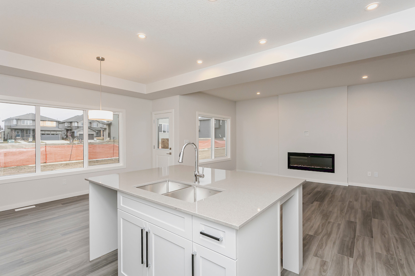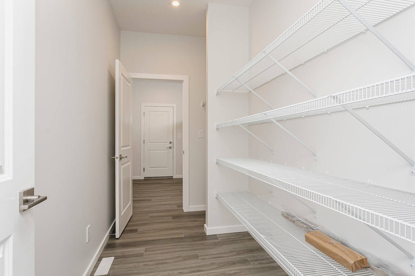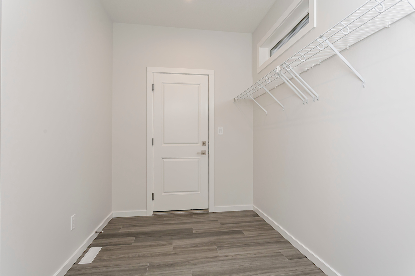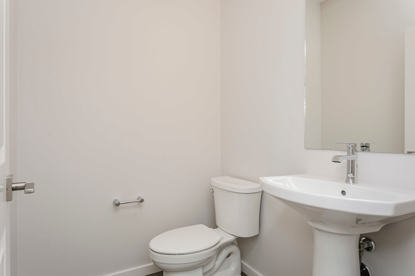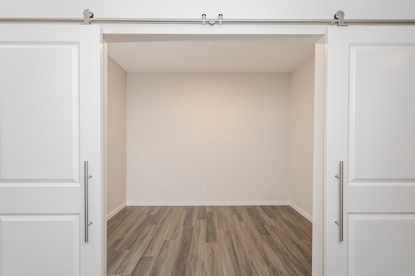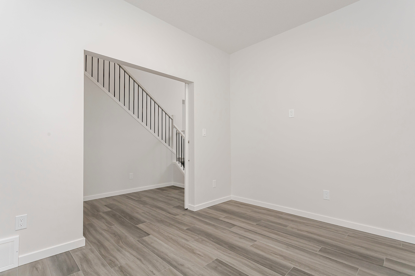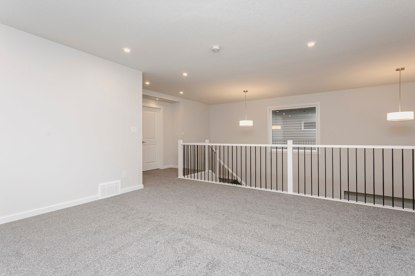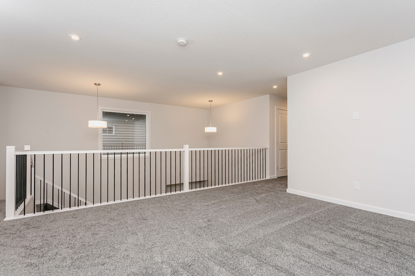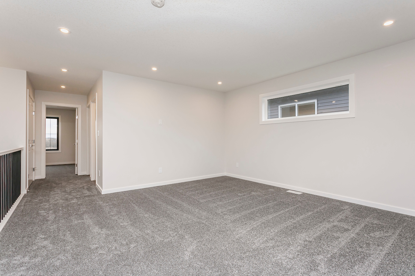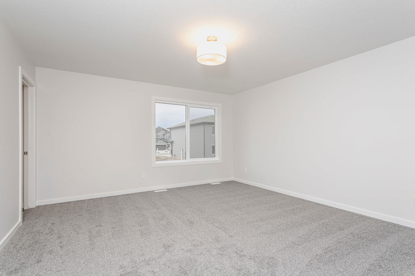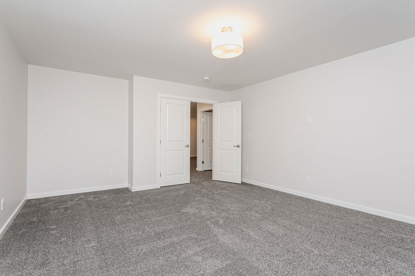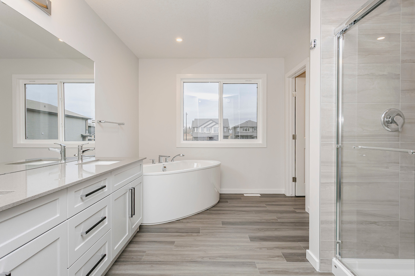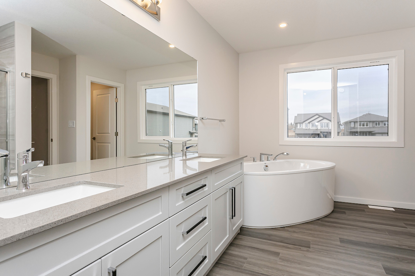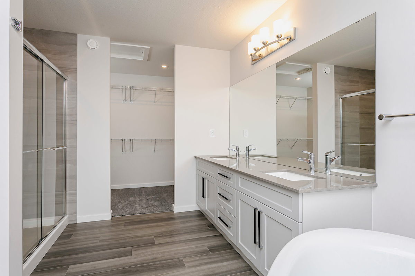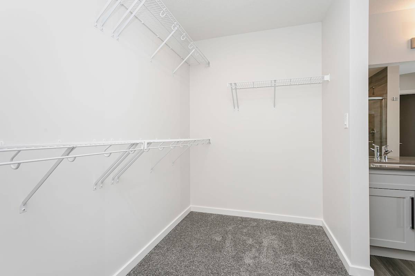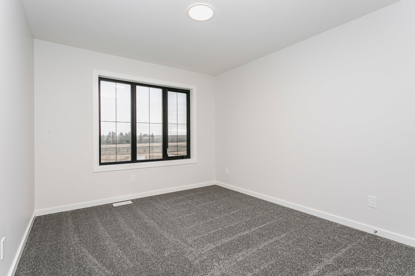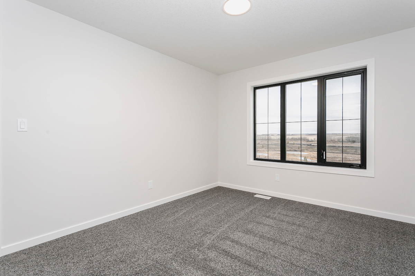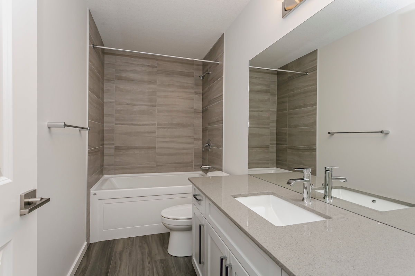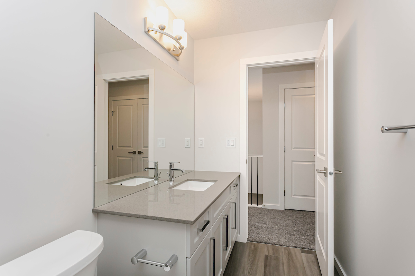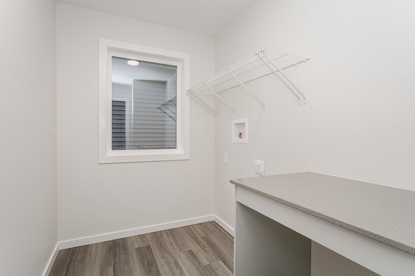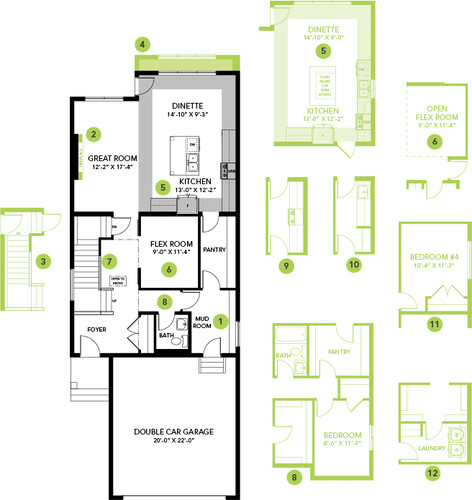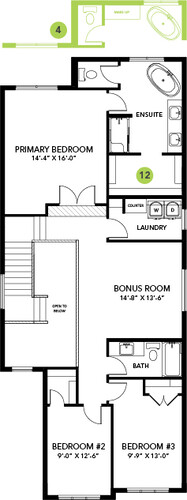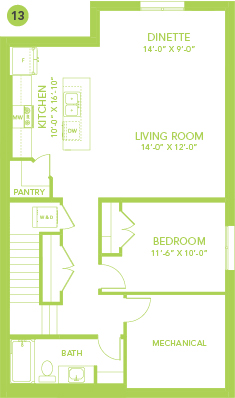Community
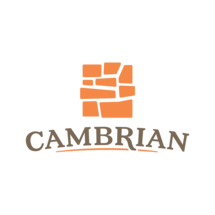
SHOWHOME ADDRESS
Single Family Home
SHOWHOME HOURS
Monday - Thursday
from 3 - 8PM
Fridays: By Appointment
Weekend and Holidays
from 12 - 5PM
CONTACT
Duane Lee
587.906.3467
Model Features
- A beautiful new community with shopping close by and easy access to highways 16, 21 and the Anthony Henday.
- Every Bedrock home comes complete with a modern smart home technology system (Smart home Hub), Ecobee thermostat, Ring video doorbell & Weiser Halo Wi-Fi Smart keyless lock with touch screen.
- Built with 3 bedrooms on the upper level and a central bonus room.
- Ensuite has a dual sink, a free-standing soaker tub and separate walk-in shower with glass sliding doors.
- Walk-through pantry.
- Open to above foyer/main floor hall adds to a welcoming vibe of the home. Open concept 9' main floor.
- Upgrades include 41" upper kitchen cabinets, 50" Linear Ortech LED fireplace, paint grade railing with metal spindle railing on the main and second floor, and splatter texture ceiling.
- Six Samsung stainless steel kitchen appliances and white finish front load washer and dryer with advanced moisture drying sensor.
- High efficiency energy saving LED light bulbs in all light fixtures on the ceiling.
- Low VOC and maintenance free quartz countertop in the main kitchen, and second floor bathrooms with undermount sinks.
- Double compartment stainless steel under mount kitchen sink, complete with a chrome finish faucet with pull down sprayer, and 1.5gpm aerator.
- 41” tall bathroom mirrors mounted on top of the countertop, tile around tub/shower units and shower enclosures to the ceiling.
- Equipped with a carbon monoxide detector, high efficiency furnace, humidifier and HRV (Heat Recovery Ventilator).
- Advanced wear and stain protection carpet w/ 35 oz. weight and 8 lbs. under pad.
- Easy maintenance luxury vinyl flooring in the main floor, second floor laundry and bathrooms.
- Weather resistant precast concrete exterior steps that require no maintenance. Exterior walls and ceilings are vapor sealed.
- Over $36K in included designer options.
Floor Plans
Lot Details
Block: 4
Stage: 1
Lot: 26
Job: CBR-0-035354
