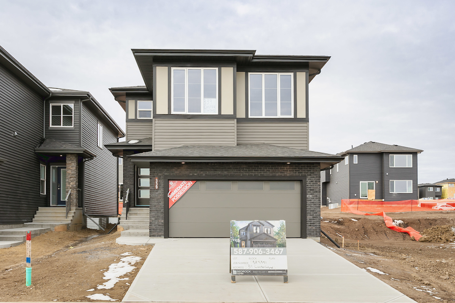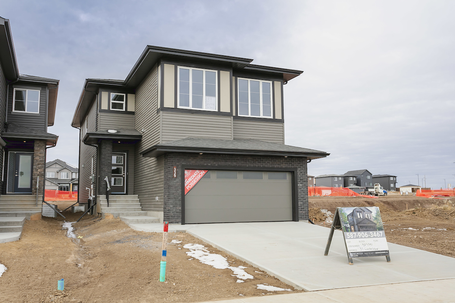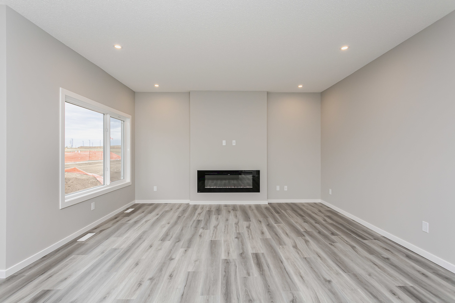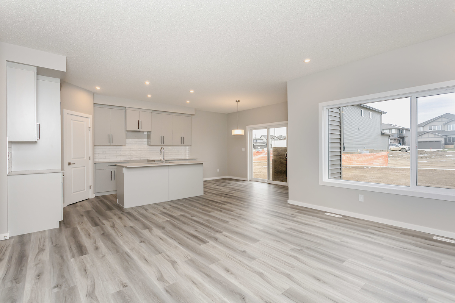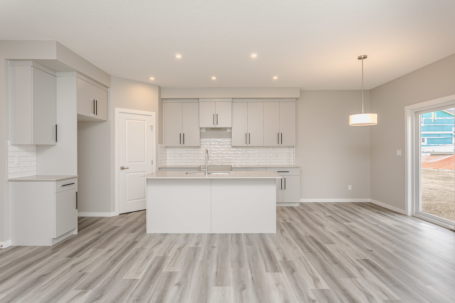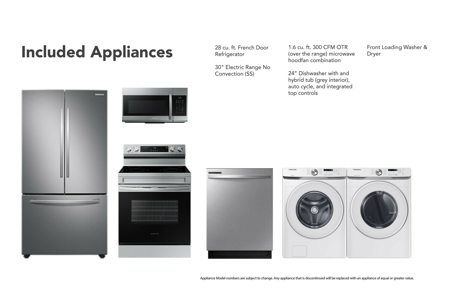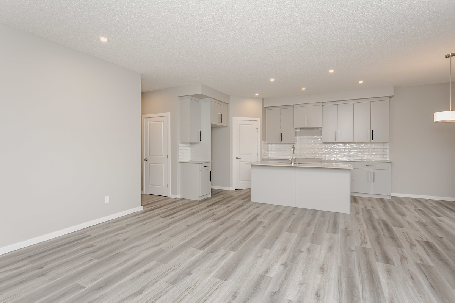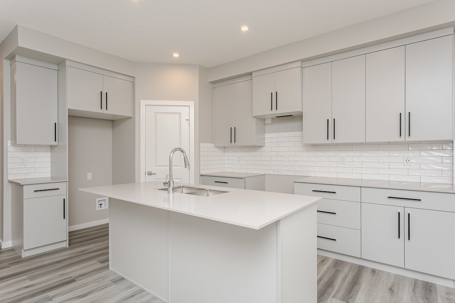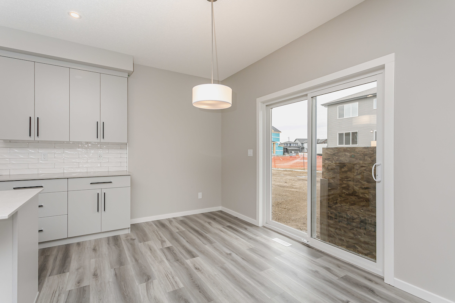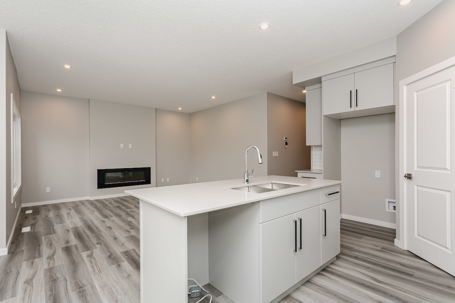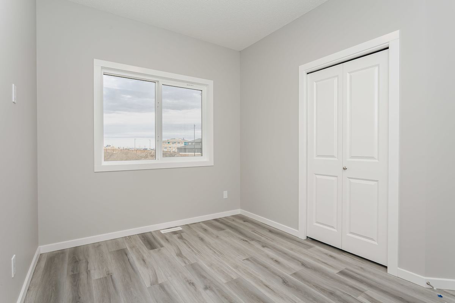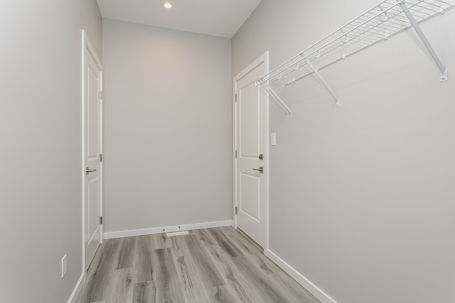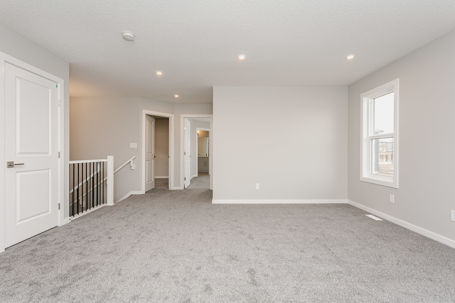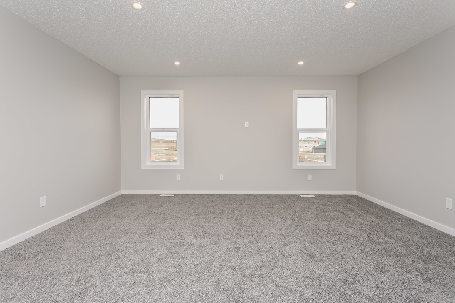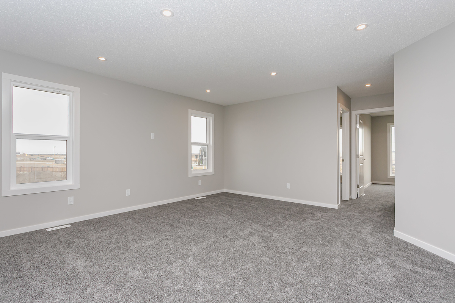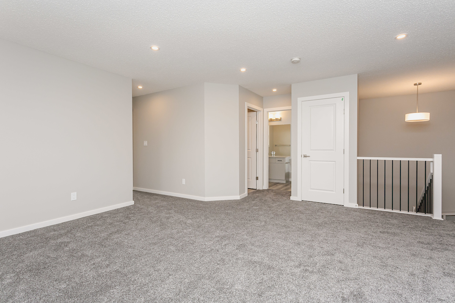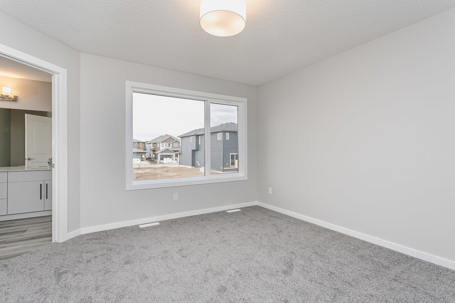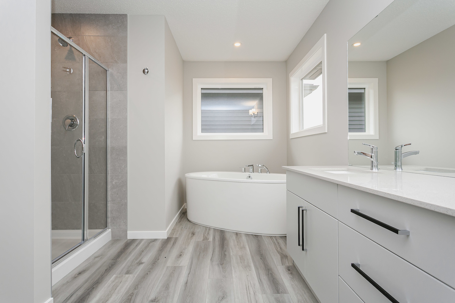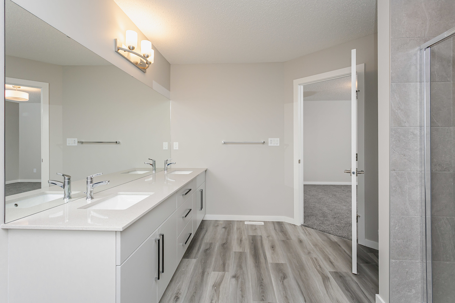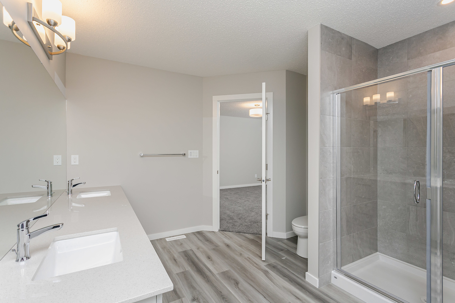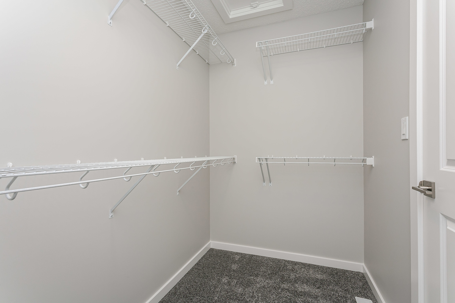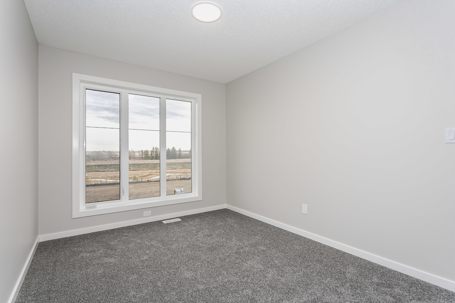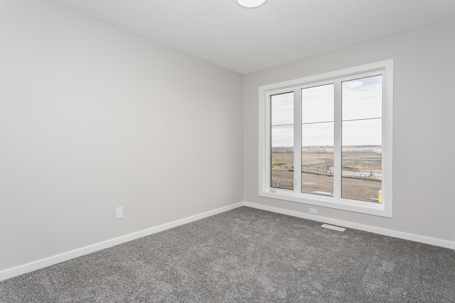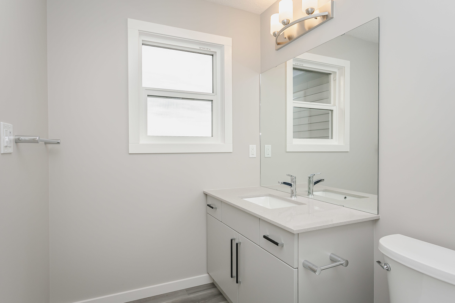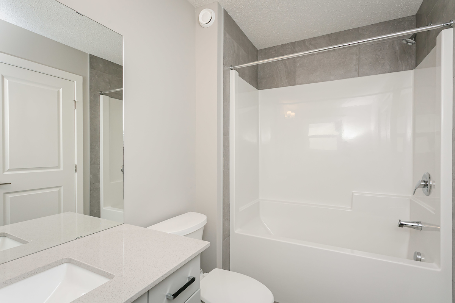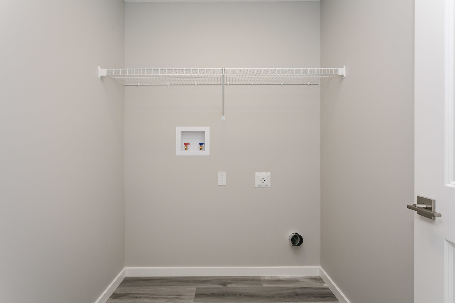Community
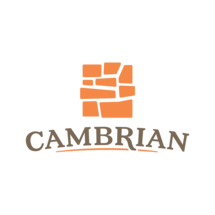
SHOWHOME ADDRESS
Single Family Home
SHOWHOME HOURS
Monday - Thursday
from 3 - 8PM
Fridays: By Appointment
Weekend and Holidays
from 12 - 5PM
CONTACT
Duane Lee
587.906.3467
Model Features
- Built with 4 bedrooms and a big central bonus room on the second level.
- This home offers a floor den/flex room, spacious living room, dinette, and kitchen with a walk-in pantry.
- To the back of the second floor is the primary ensuite with a large walk-in closet.
- The primary ensuite has free standing soaker tub, dual sinks, and tiled walk-in shower.
- 9' ceilings on main floor.
- 50" Electric linear fireplace.
- The insulated garage overhead door opener comes with Wi-Fi, wall mount control with two remotes, and child protection sensors.
- Six Samsung appliances included; Four stainless steel kitchen appliances, and white finish front load washer and dryer.
- Advanced concrete sealer is applied to the driveway, walkway and front steps leading to your front door.
- Double compartment stainless steel undermount kitchen sink, complete with a chrome finish faucet with pull down sprayer, and 1.5gpm aerator.
- Easy maintenance luxury vinyl flooring in the main floor, second floor laundry and bathrooms
- Low VOC and maintenance free quartz countertop in the main kitchen, and second floor bathrooms with undermount sinks.
- Completed with 96% high efficiency furnace system, also equipped with a humidifier, and HRV (Heat Recovery Ventilator).
- LED pot lights throughout most of the home, saving big on energy expenses.
- Over $40K in included designer options.
Lot Details
Block: 4
Stage: 1
Lot: 23
Job: CBR-0-035351
