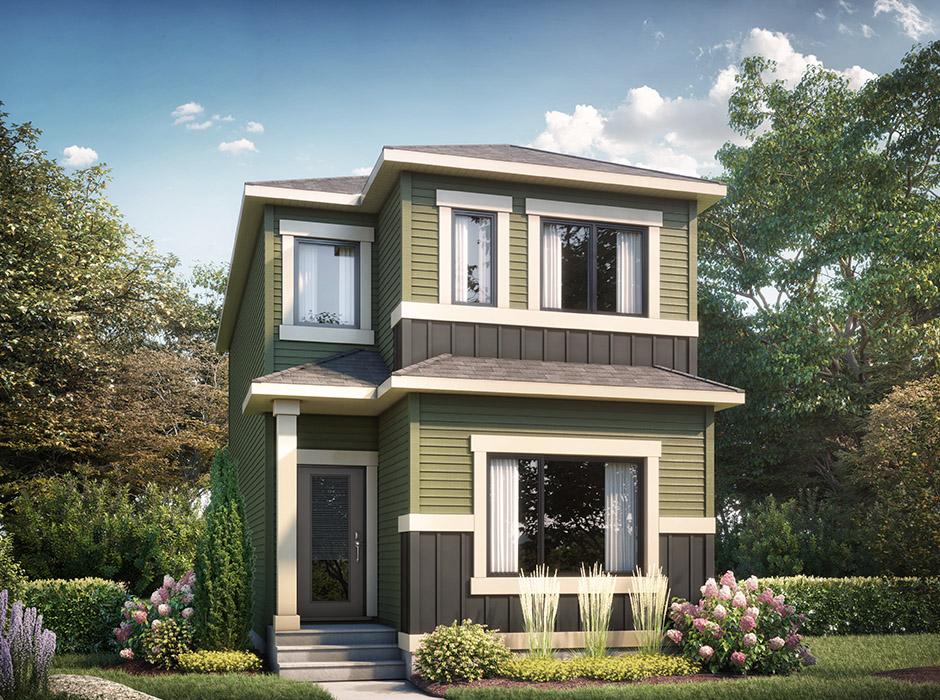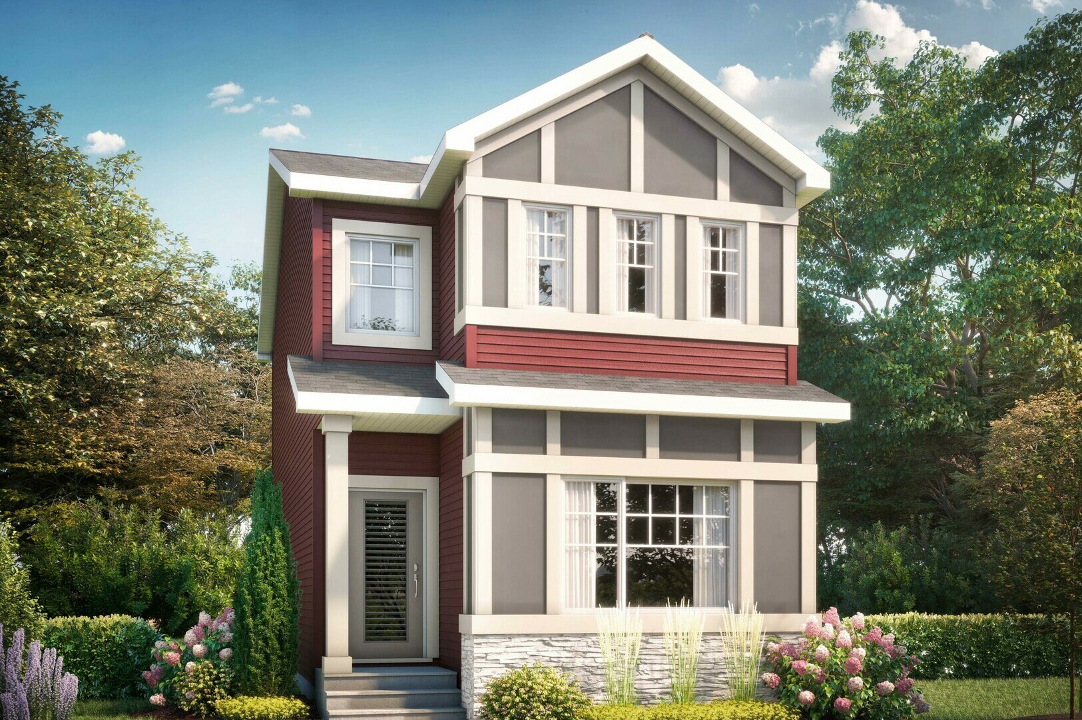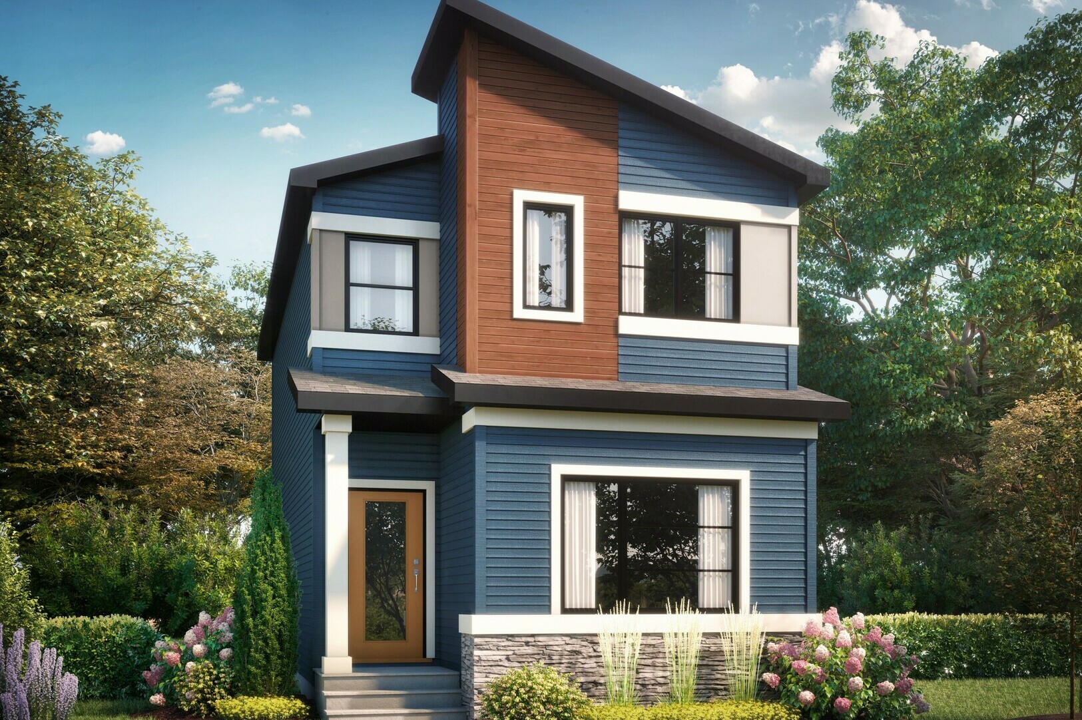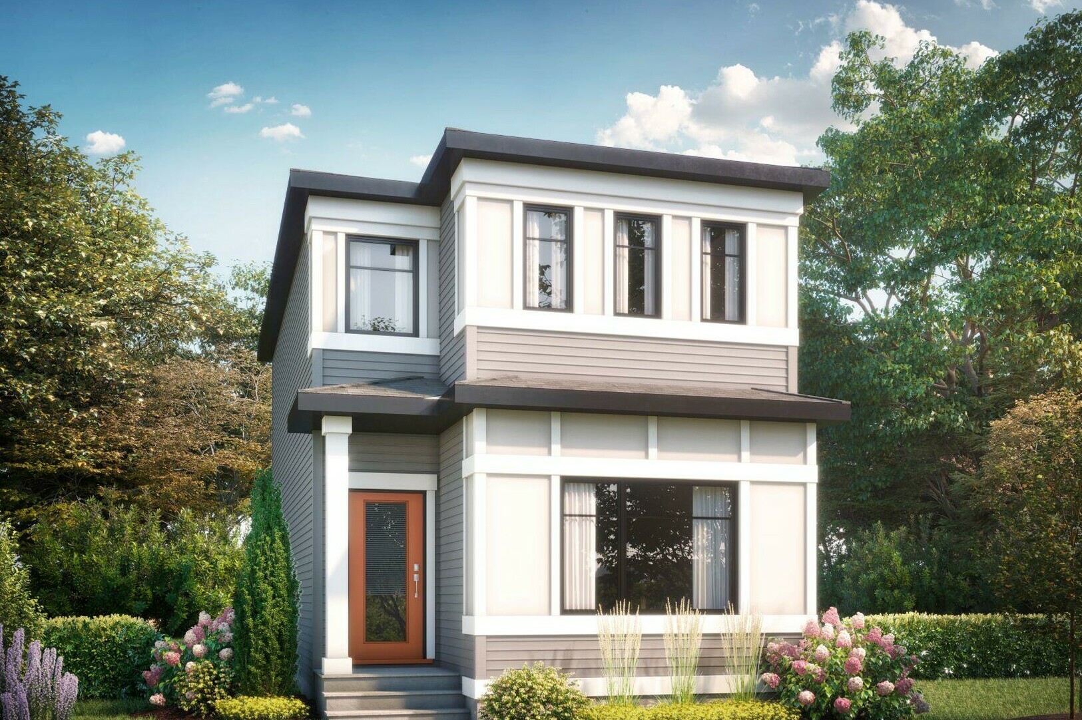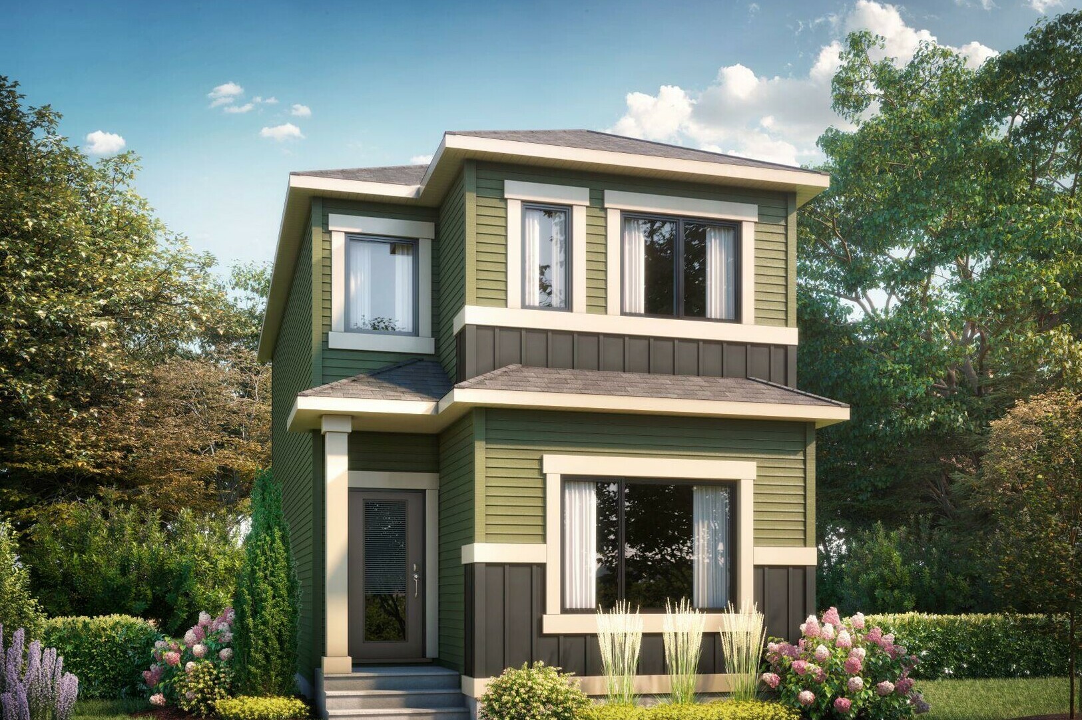Model Features
Step into the Zoe and feel right at home in the great room. This open concept floor plan features a central kitchen with an island and pantry with a dining room that overlooks the backyard. The second floor includes laundry with a primary bedroom on the opposite side of the home as the wo secondary rooms for added privacy. The spacious primary bedroom comes complete with an ensuite and a walk-in closet.
- Open concept main floor
- Central kitchen
- Tech desk
- Second floor laundry
- Optional: Legal income basement suite
