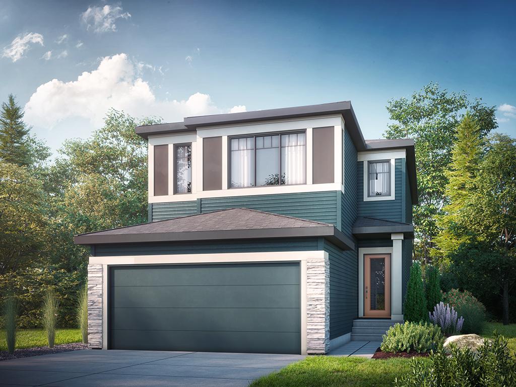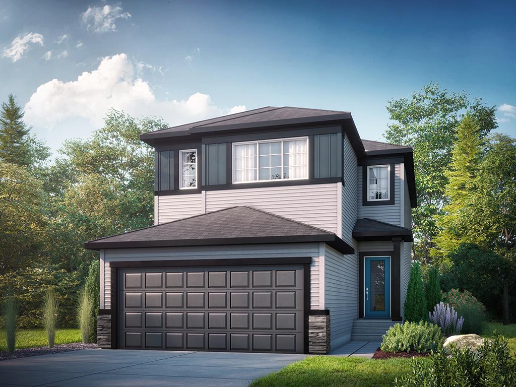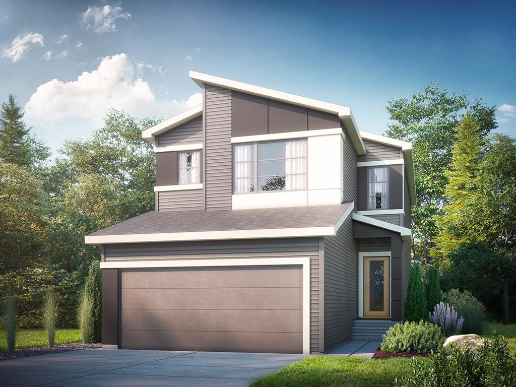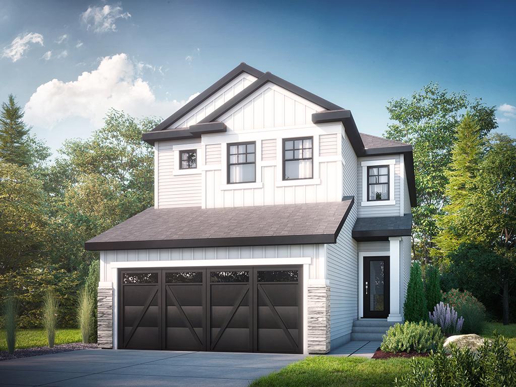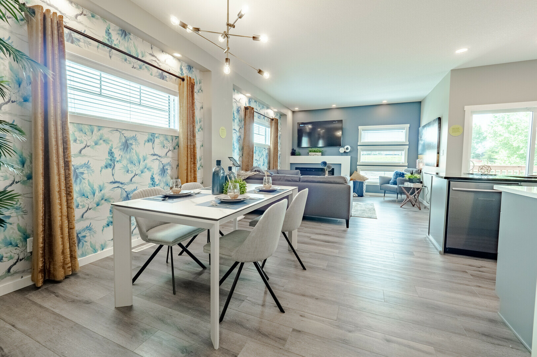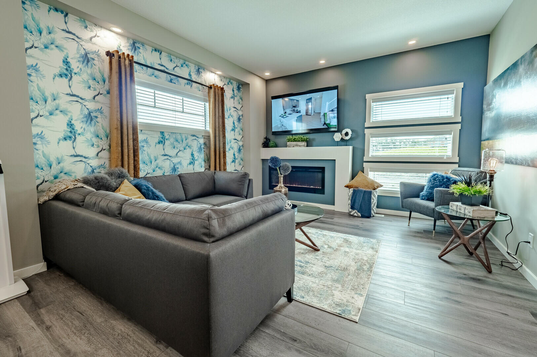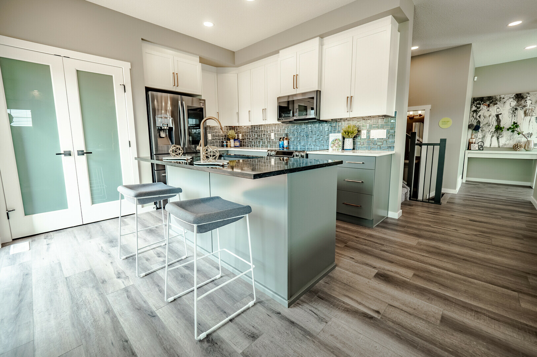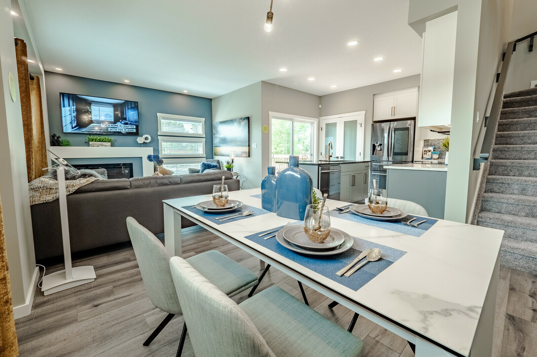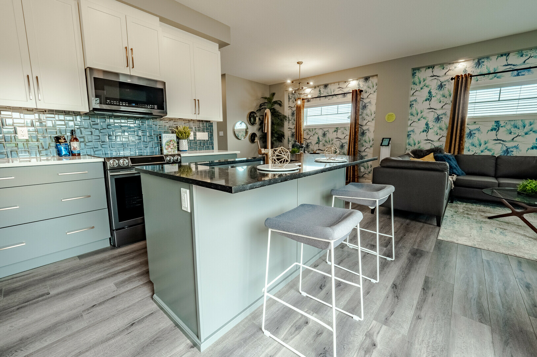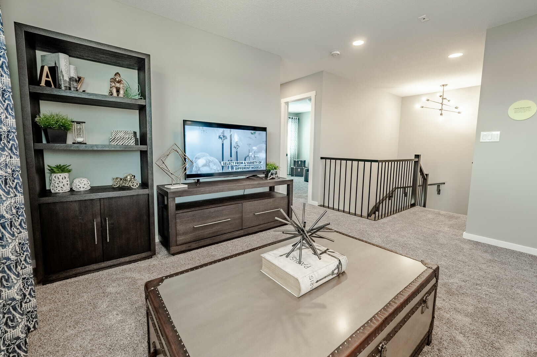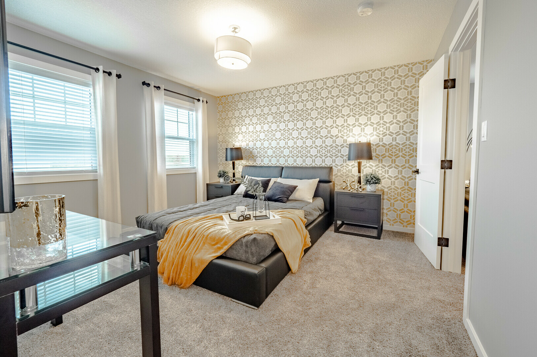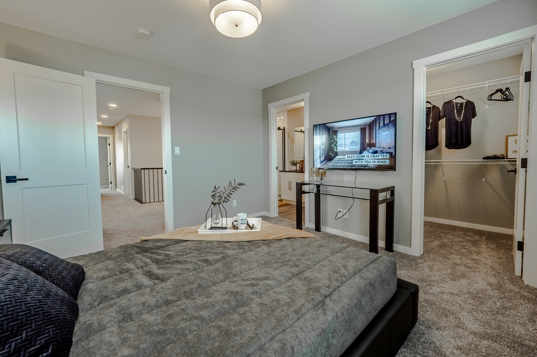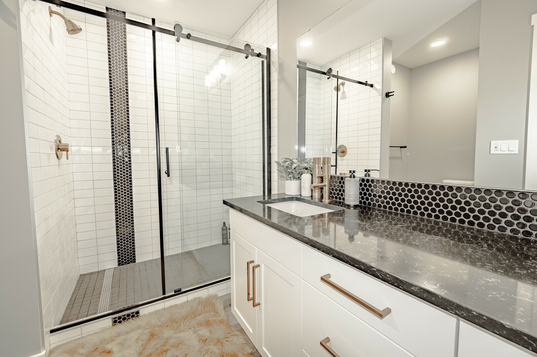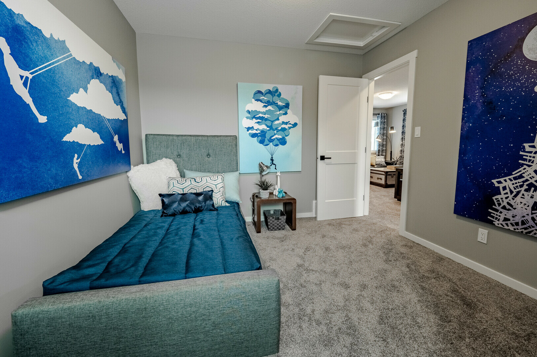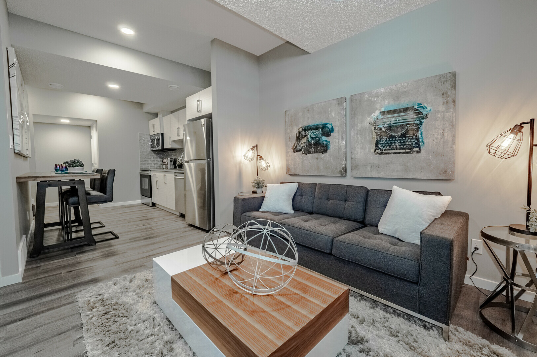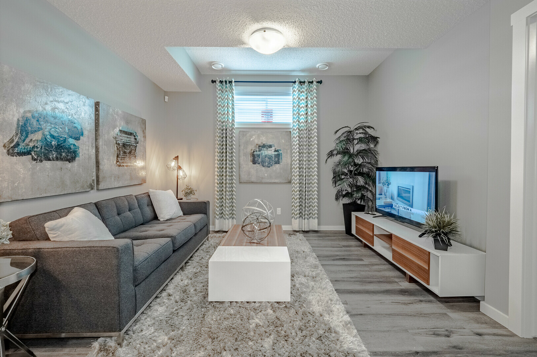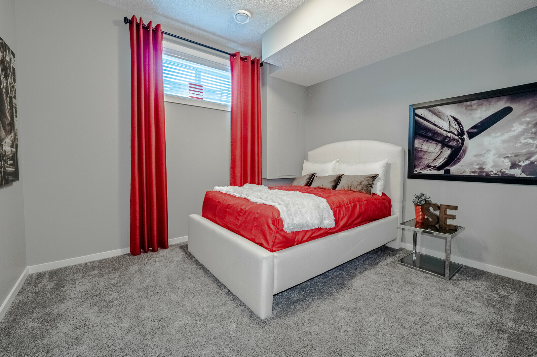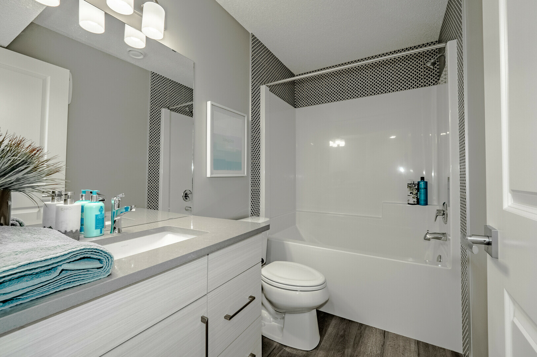Model Features
The Amelia model features an open concept main floor plan with large windows in the great room which allows for plenty of light to flow naturally throughout the home. This kitchen includes a large pantry and conveniently overlooks the backyard. As you enter from the double car garage, you will walk through a mudroom to find a half bathroom. The second floor features two secondary bedrooms with a full bathroom, large central bonus room, laundry, and a primary bedroom. The primary bedroom includes a large walk-in closet and ensuite.
- Open concept main floor
- Large front foyer
- Second floor laundry
- Central bonus room
- Optional: Legal income basement suite
