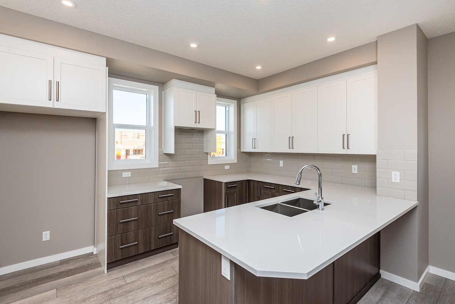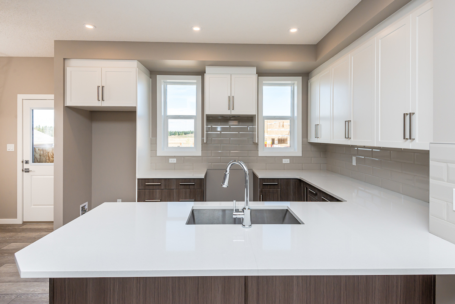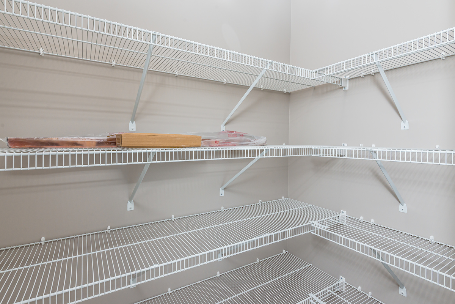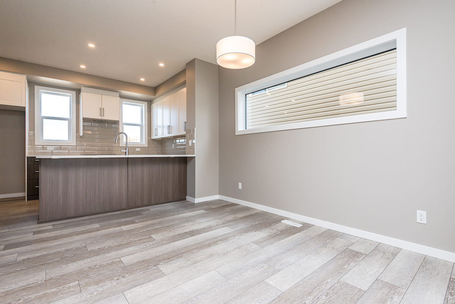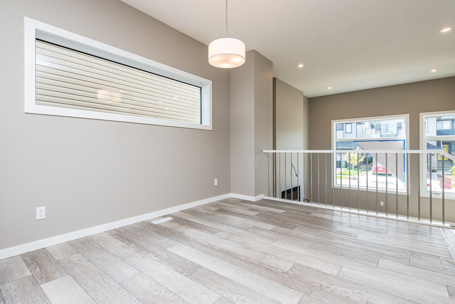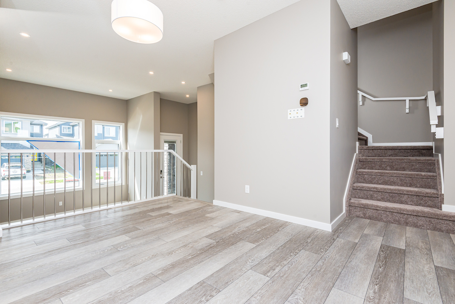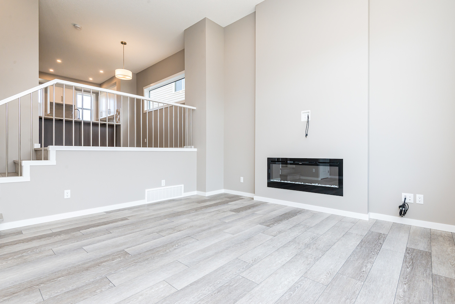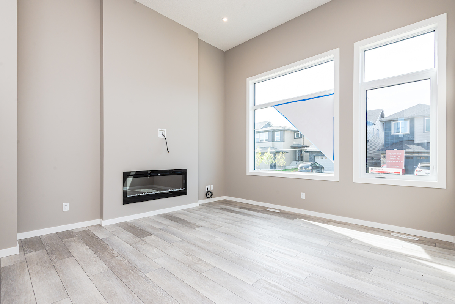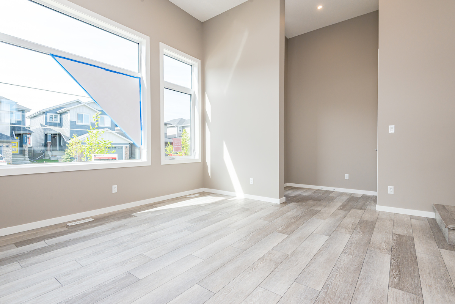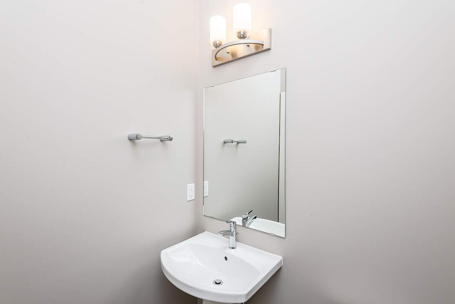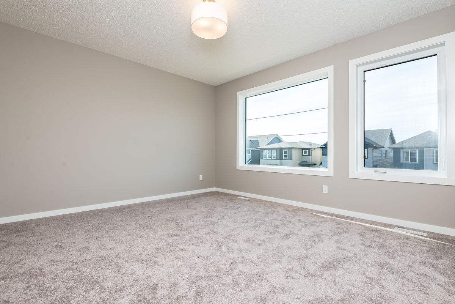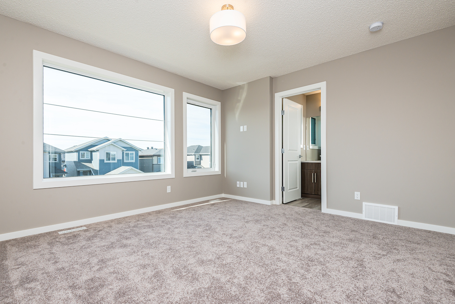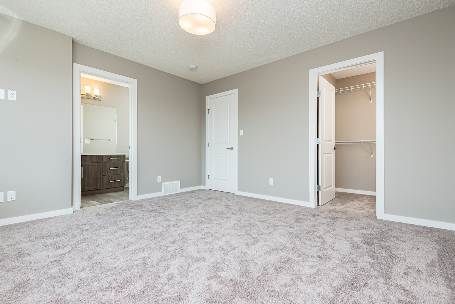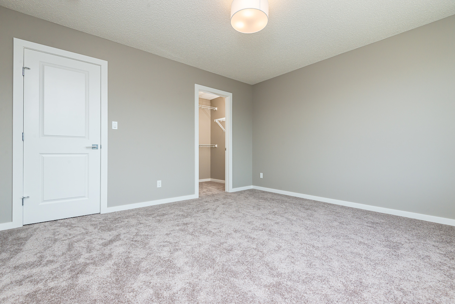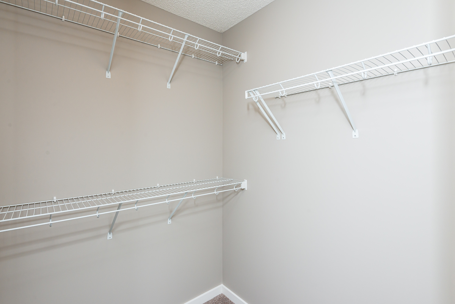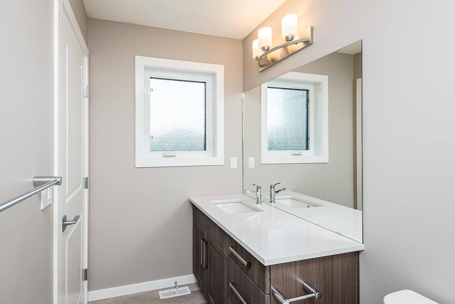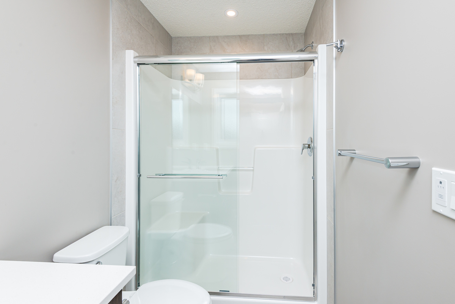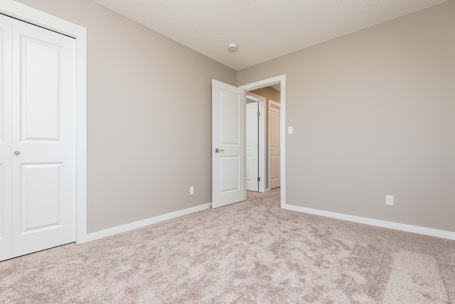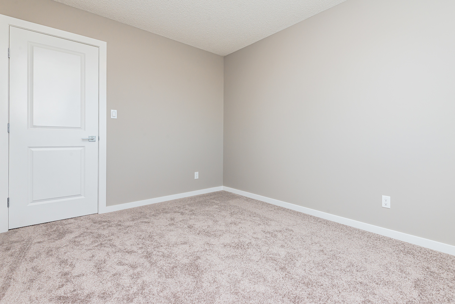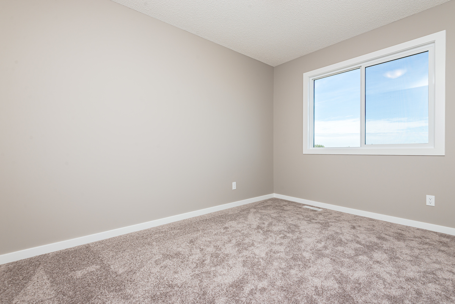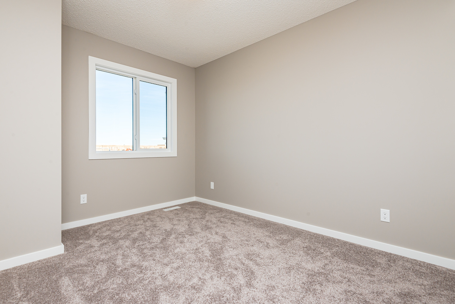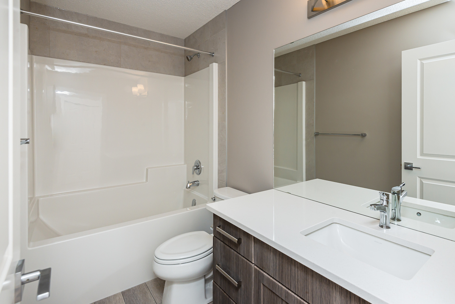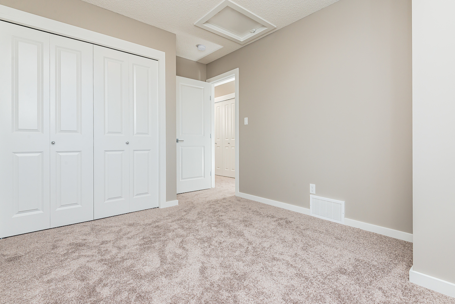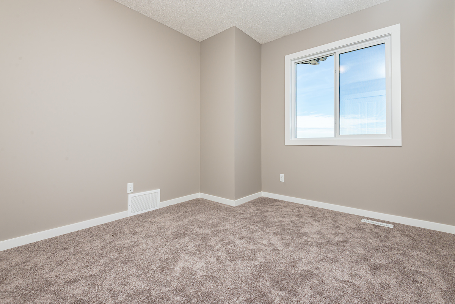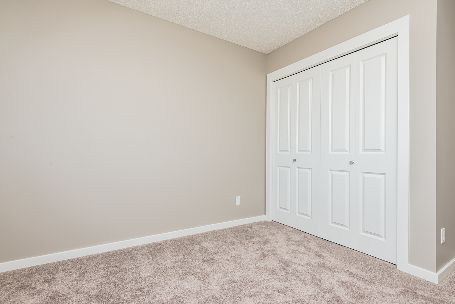Community

SHOWHOME ADDRESS
Single Family Home
342 Juniper Cove
SHOWHOME HOURS
Monday - Thursday
from 3 - 8PM
Weekend and Holidays
from 12 - 5PM
CONTACT
Diana Diduch
780.612.5455
Model Features
- Contemporary exterior elevation for the modern home-buyer!
- Open-concept, 3 bedroom, 2.5 bath home with 2 car private parking pad
- This home inspires an airy sense of grandeur with it’s impressive 13’ ceiling in the main floor living room!
- The main floor has a multi-level design that features attractive, durable, commercial-grade wear luxury vinyl plank flooring.
- Sink your toes into the warm and cozy, smart strand, stain-resistant carpet on the second floor.
- The heart of your new is dressed in the designer look of soft-close, two toned, to-the-ceiling cabinets with lighter upper banks and darker lowers.
- The gorgeous countertops feature the thickest (1¼”) quartz and sleek-profile undermount sink, designer backsplash, and soft-close pot and pan drawers!
- Enjoy the luxury of having a dedicated laundry room upstairs - it’s so easy when the washer and dryer are conveniently located just steps from where you store your clothes!
- Hate those ugly media cords? We do too, so this home is equipped with a TV backing and recessed HDMI box above the stunning “fire and ice” fireplace!
- Don’t worry about appliances - we’ve got you covered with a quality 6 piece Samsung appliance package included!
- This good-looking modern exterior features dark grey premium siding and gorgeous charcoal limestone accents for a luxury look you can be proud of!
- For the environmentally conscious and financially savvy, energy-efficient features include triple pane, low E, Argon-filled, ‘Energy Star’ rated windows that provide lots of natural light and additional protection from heat loss.
- Money-saving fresh air system has the added benefit of keeping heating bills lower!
- 96% efficient two-stage furnace and power vent hot water tank.
- Just a stones throw from the Woodbend Market currently being developed - and just a little further to Leduc Common!
Lot Details
Block: 3
Stage: 1
Lot: 42
Job: WDB-0-034736


