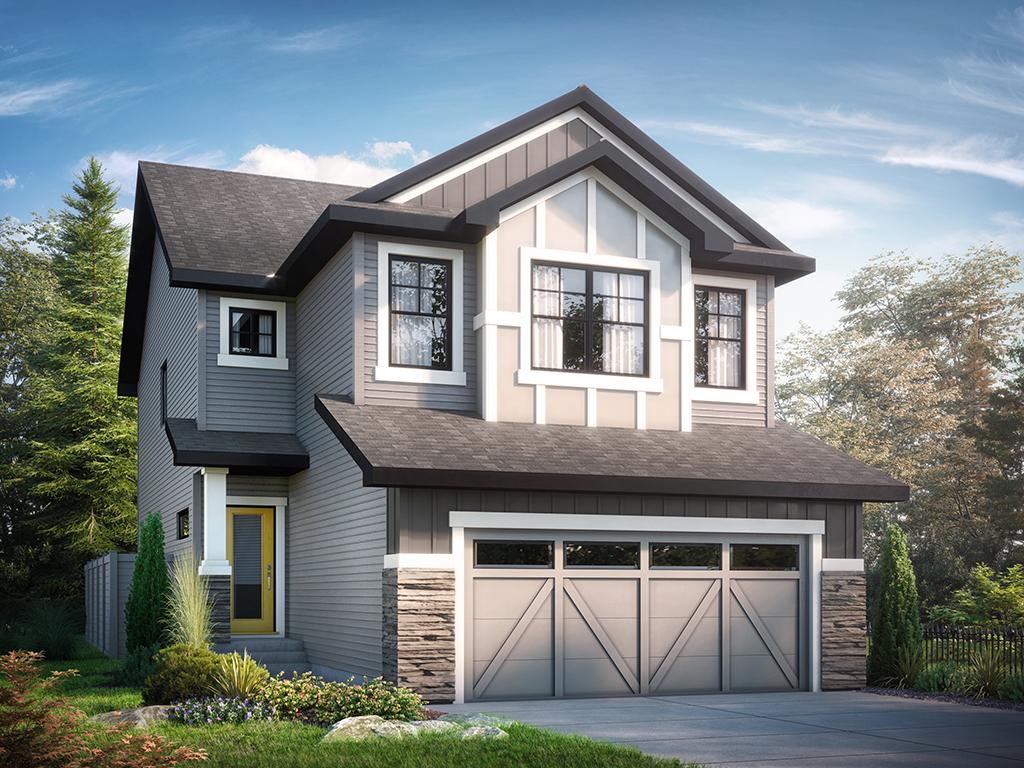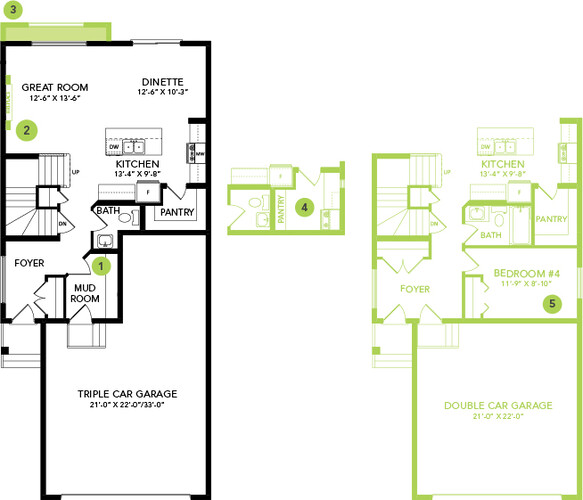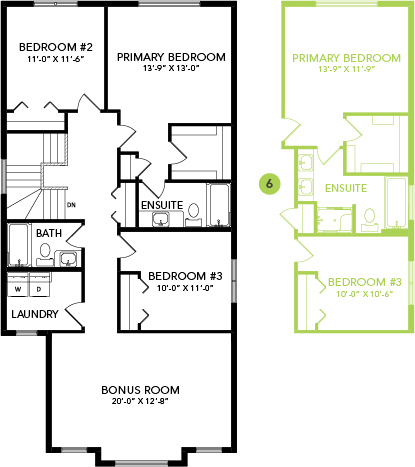Community

SHOWHOME ADDRESS
Single Family Home
342 Juniper Cove
SHOWHOME HOURS
Monday - Thursday
from 3 - 8PM
Weekend and Holidays
from 12 - 5PM
CONTACT
Diana Diduch
780.612.5455
Model Features
The Seville model is a comfortably sized home with an open concept main floor including a designer kitchen, dining area, and great room. The L-shaped kitchen features a large flush island with a sink and a large corner pantry. You will also enjoy the walk through mud room as you come in from the triple car garage. Upstairs you'll find a conveniently located laundry room, two bedrooms, a large bonus room, and a large primary suite with a three-piece ensuite and walk-in closet.
- Second floor laundry room
- Large bonus room with vaulted ceiling
- Double car garage
- Optional: Spice kitchen
- Optional: Main Floor Bedroom
The Seville was a finalist for the 2020 BILD Central Alberta "Best New Home between $280-319K" award.
Floor Plans
Lot Details
Pocket Size: 26'
Block: 2
Stage: 1
Lot: 22
Lot Type: Reg. S. Lane
Job: WDB-0-034313



