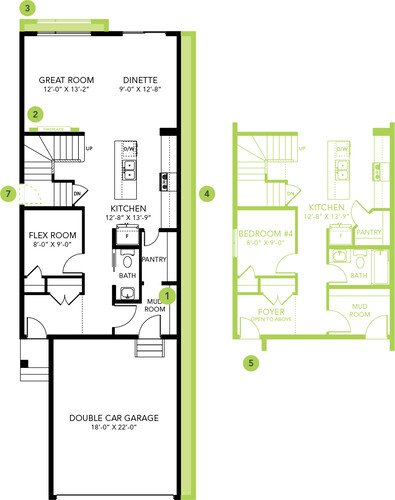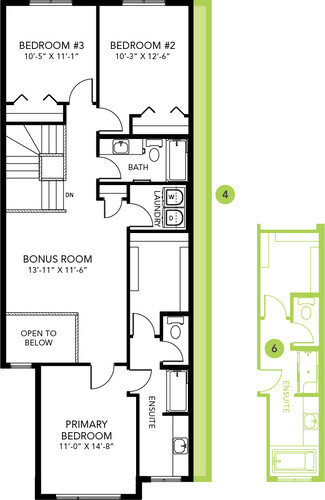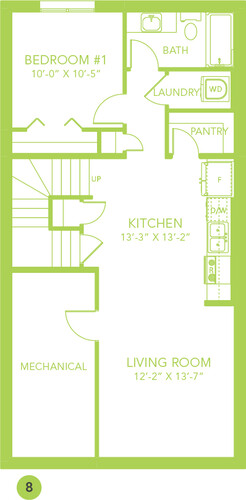Community

CONTACT
SHOWHOME ADDRESS
Single Family Home
SHOWHOME HOURS
Monday - Thursday
from 2 - 8PM
Weekend and Holidays
from 12 - 5PM

Cory McDonald
Model Features
- Located on a traditional lot with a charming 5’ front veranda.
- Separate entrance for direct basement access.
- Main floor bedroom & full bath—perfect for guests or multi-generational living.
- Expanded design with 2’ added to the home and garage for extra space.
- Great room extended by 2’, creating a larger, open living area.
- 9’ foundation walls for a spacious basement feel.
- Bathroom rough-in for future basement development.
- Upgraded kitchen featuring a chimney hood fan and a frosted pantry door.
- Elegant railing with straight metal spindles on both levels.
- Luxurious ensuite features a tiled shower and dual sinks.
- Stylish finishes throughout including knockdown ceilings and a 50” electric fireplace.
- Thoughtfully designed storage with melamine shelving in the mudroom, pantry, and primary walk-in closet.
- Smart home technology included! Control your thermostat, video doorbell, front door lock, and more—at no extra cost!
Floor Plans
Visit
Our showhomes are open:
Monday - Thursday from 3-8PM
Weekends/Holidays from 12-5PM
Or you can book your own private tour below.
Lot Details
Block: 7
Stage: 1
Lot: 5
Job: WHK-0-035726



