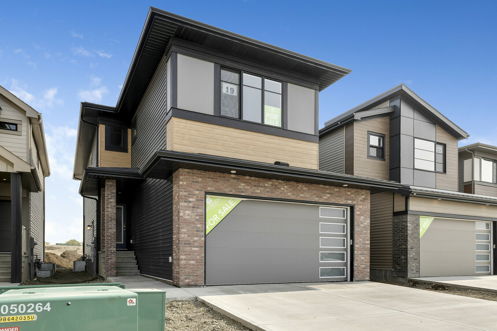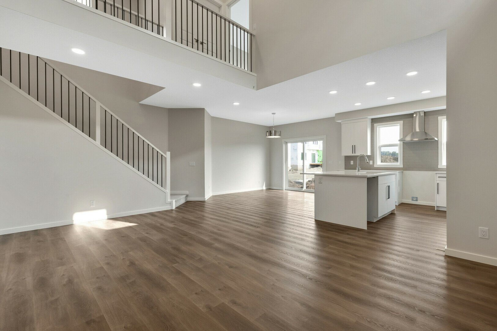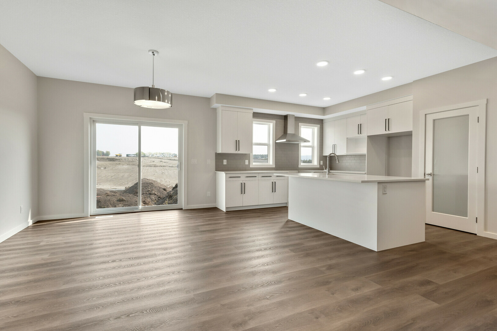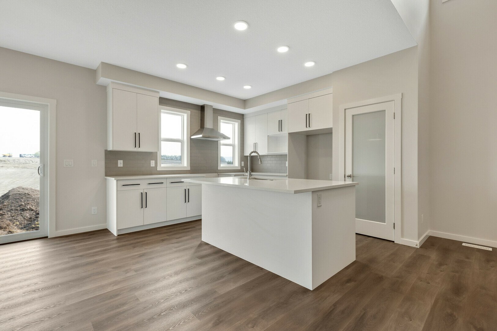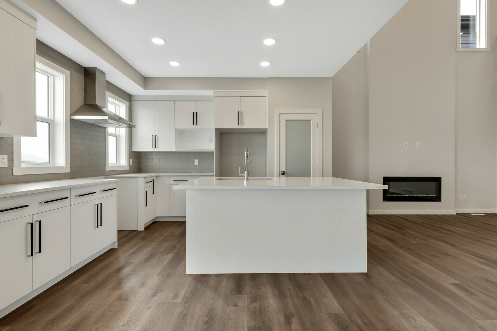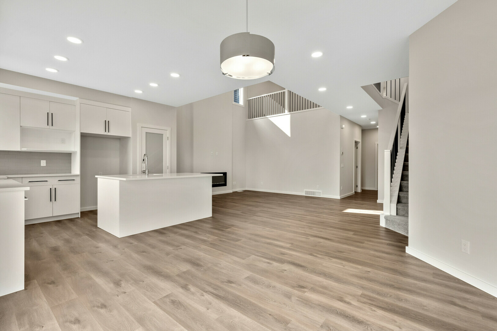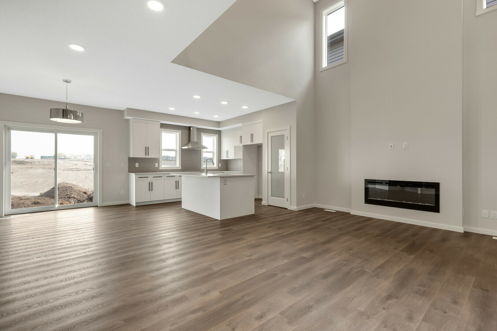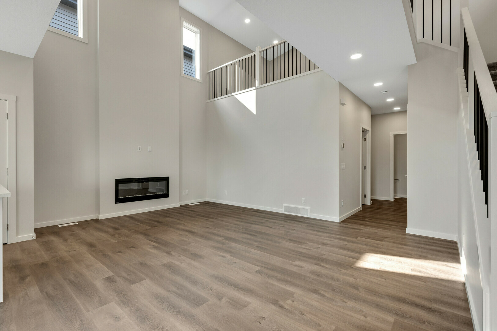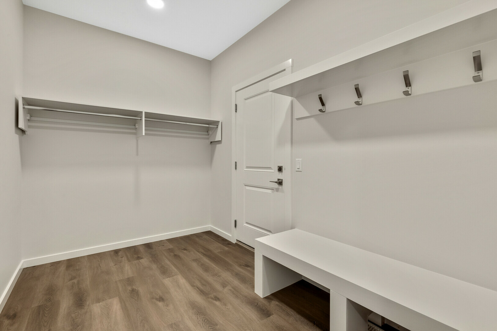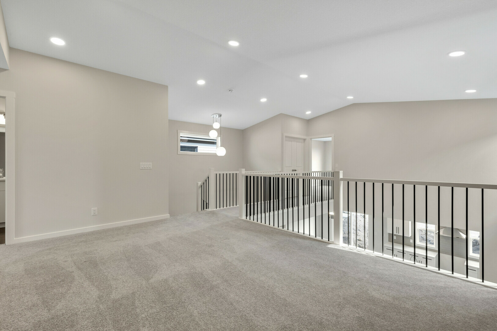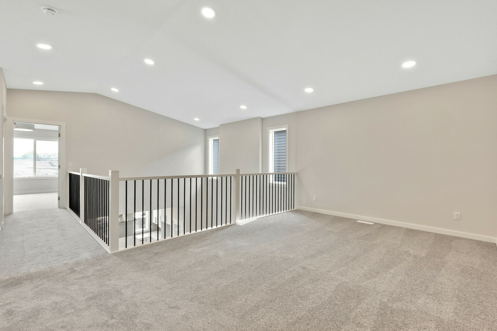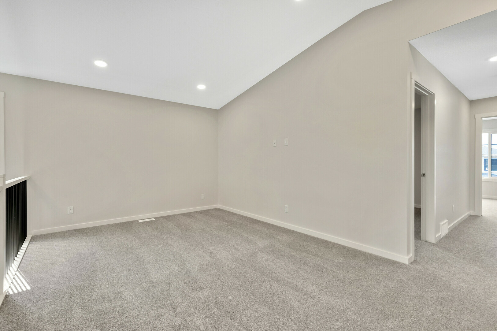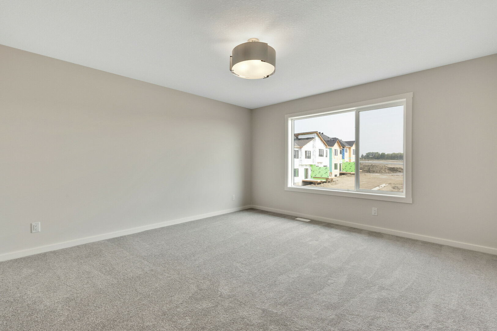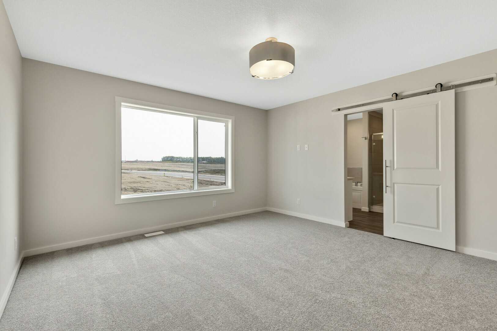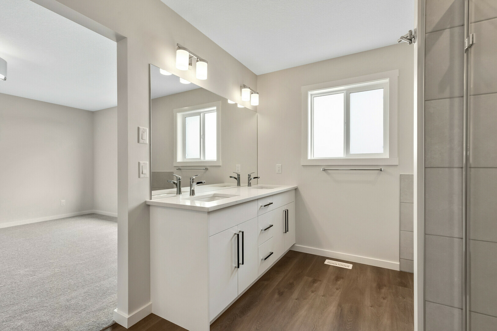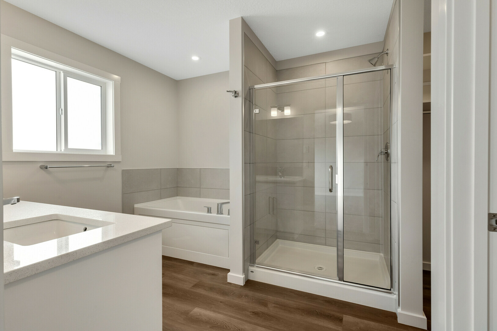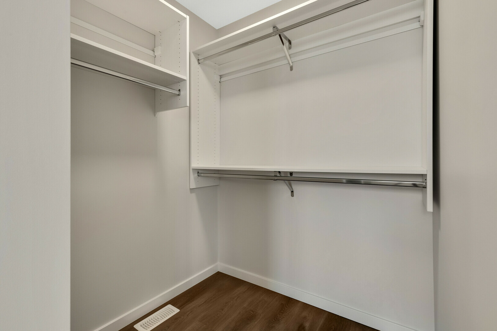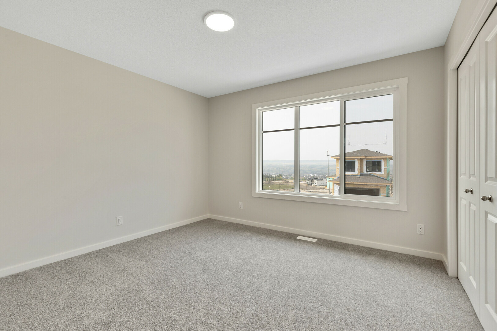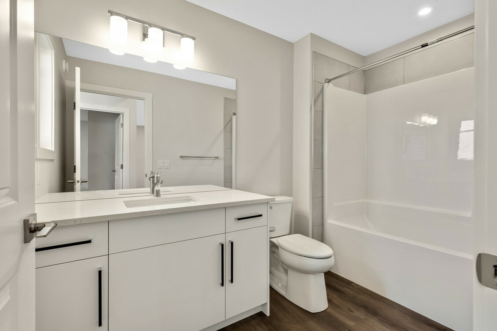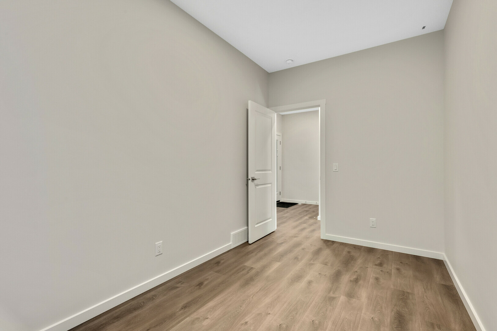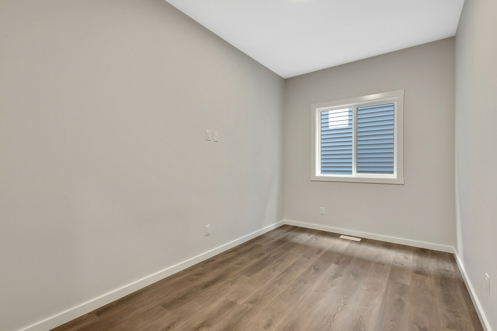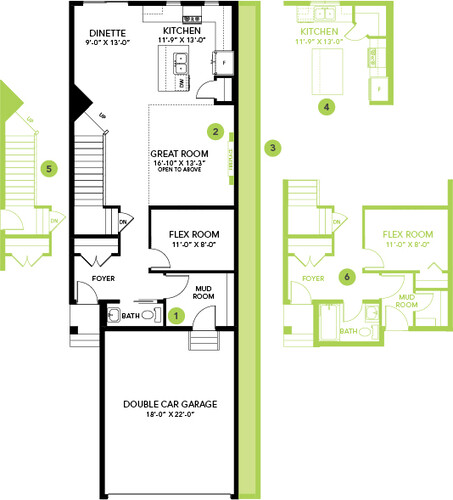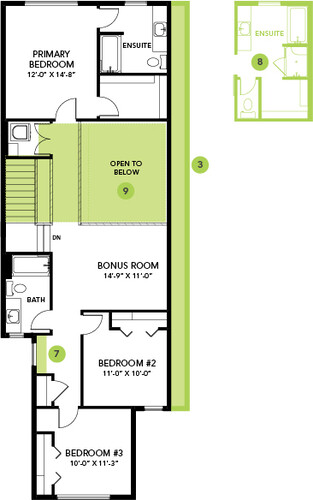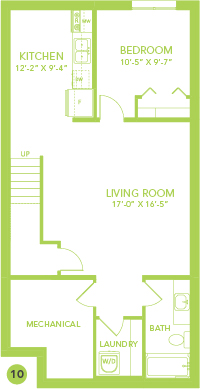Community

CONTACT
SHOWHOME ADDRESS
Single Family Home
SHOWHOME HOURS
Monday - Thursday
from 2 - 8PM
Weekend and Holidays
from 12 - 5PM

Cory McDonald
Model Features
- Stunning mountain views from second floor.
- Beautiful open to above great room with vaulted ceilings.
- Side entry, 9ft basement ceilings and bathroom rough in for added convenience and future basement development potential.
- Stunning central open-to-above living room with vaulted ceilings.
- Main floor flex room perfect for an office or guests.
- L-shaped kitchen with a large central island.
- Kitchen upgrades including Chimney hood fan and cabinets to the ceiling.
- 50” modern electric fireplace, adding warmth and sophistication.
- Stylish railing with metal spindles on the main and second floors.
- Lavish ensuite with a tiled shower, dual sinks, and a private toilet room.
- High-efficiency furnace, hot water tank, and HRV system for improved energy savings and comfort.
- 9’ knockdown ceilings on the main floor, enhancing the spacious feel.
- 9’ basement foundation, providing increased ceiling height for future development potential.
- Upgraded Kitchen with Chimney hood fan and cabinets finished to ceiling.
- Soft-Close doors and drawers throughout home.
- Abundant natural light with added windows throughout the home.
- Premium finishes include knockdown ceilings, undermount sinks, and more.
- Smart Home Technology Included! Easily control your thermostat, video doorbell, front door lock, and more—at no extra cost!
Floor Plans
Visit
Our showhomes are open:
Monday - Thursday from 3-8PM
Weekends/Holidays from 12-5PM
Or you can book your own private tour below.
Lot Details
Block: 7
Stage: 1
Lot: 3
Job: WHK-0-036056
