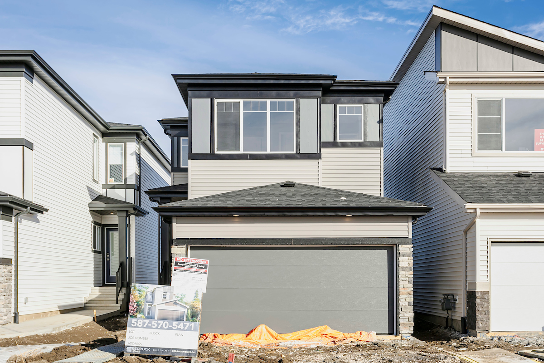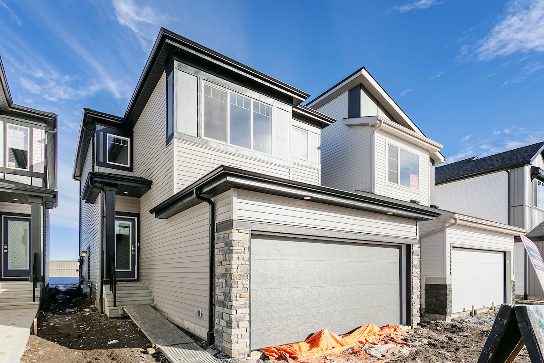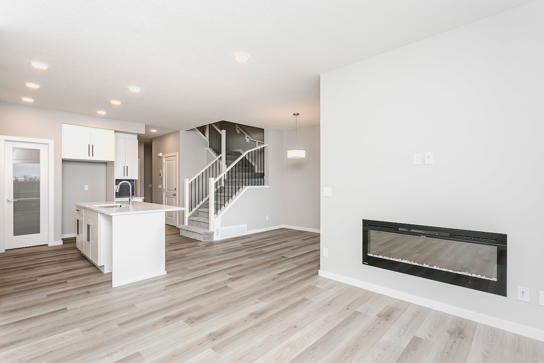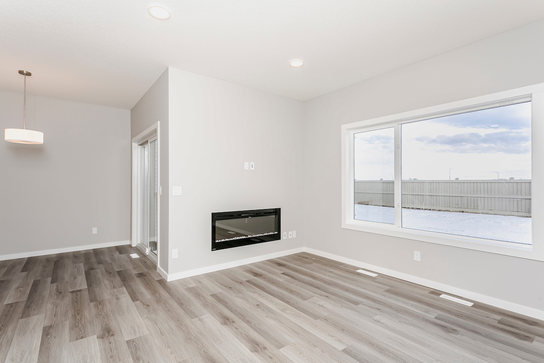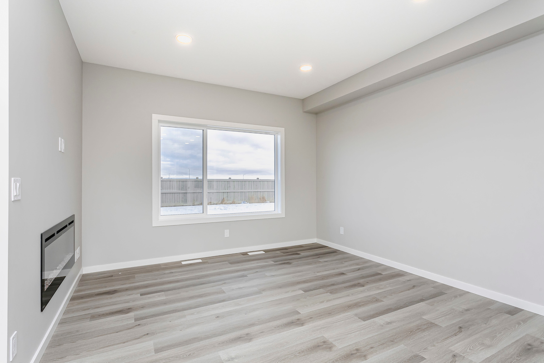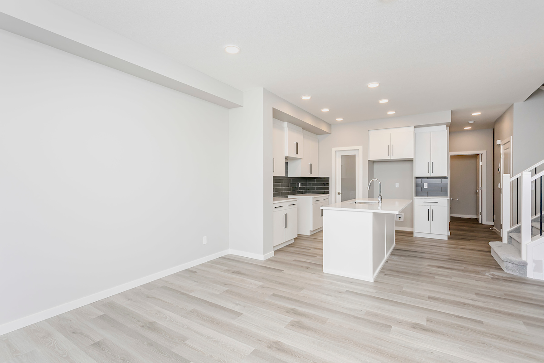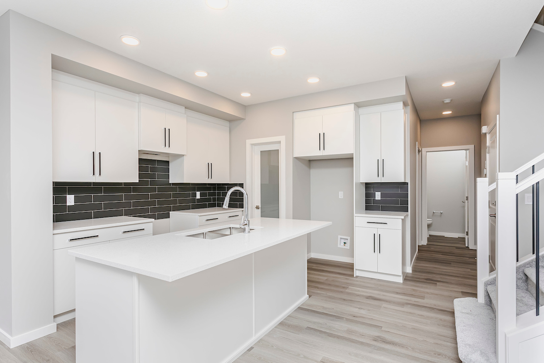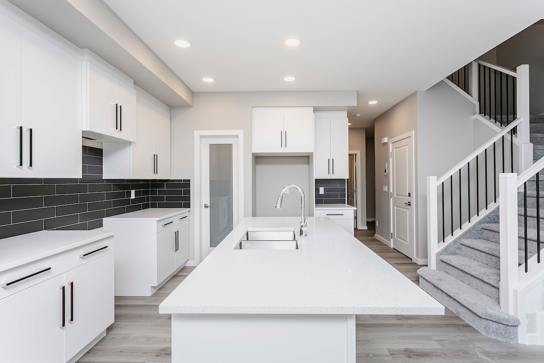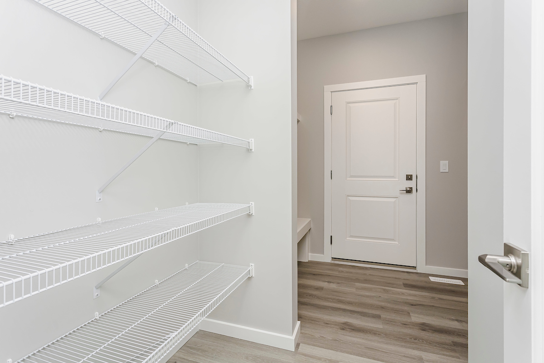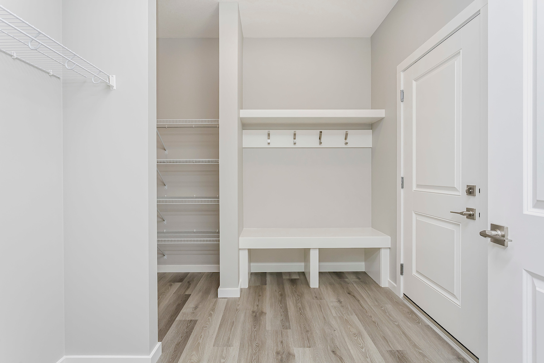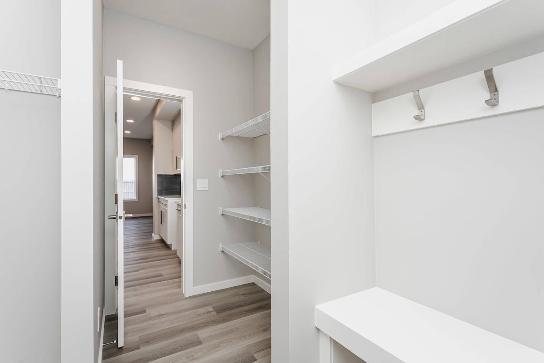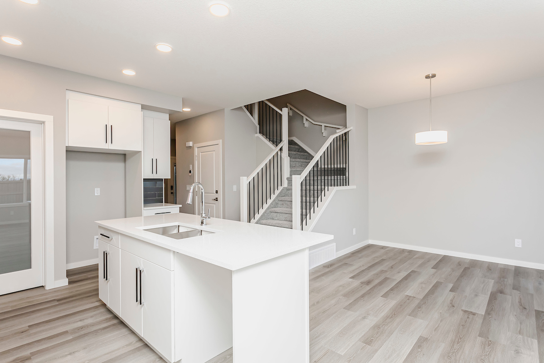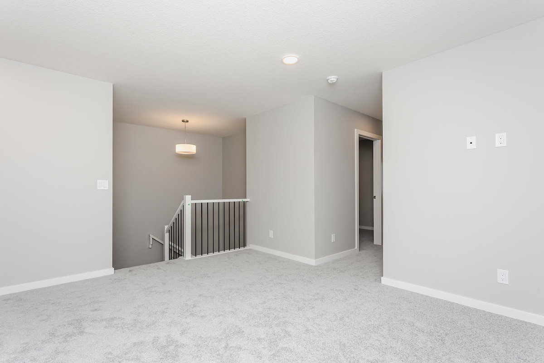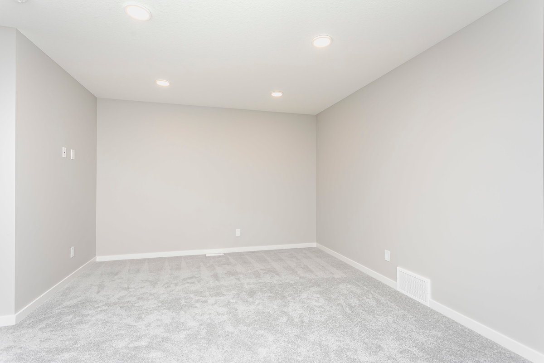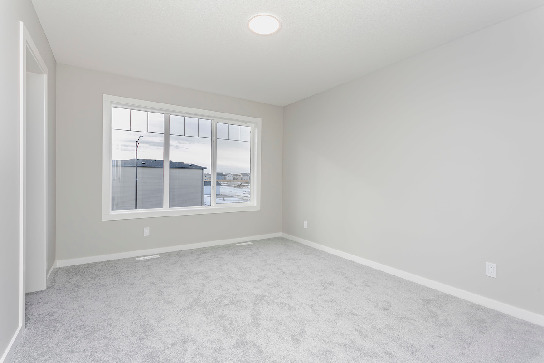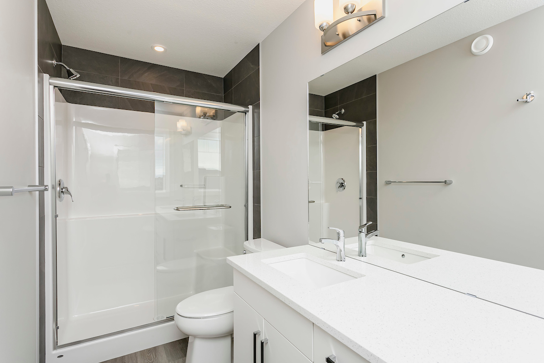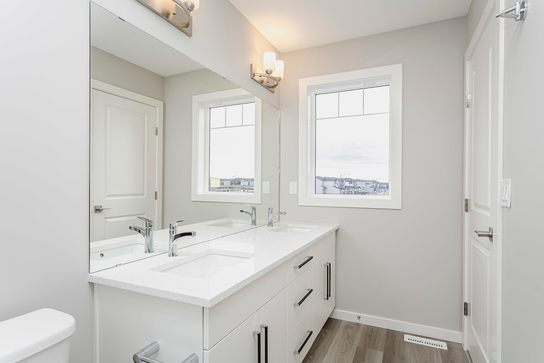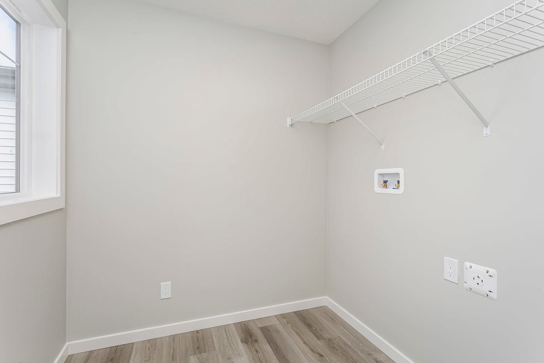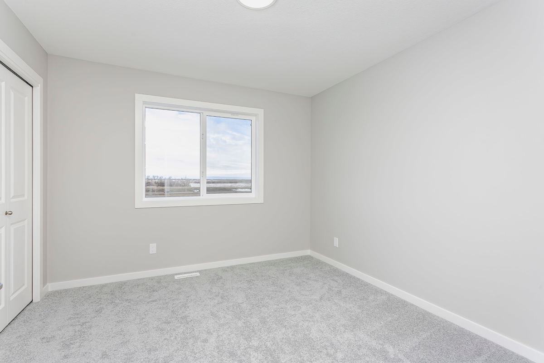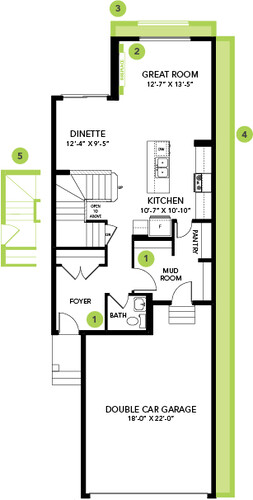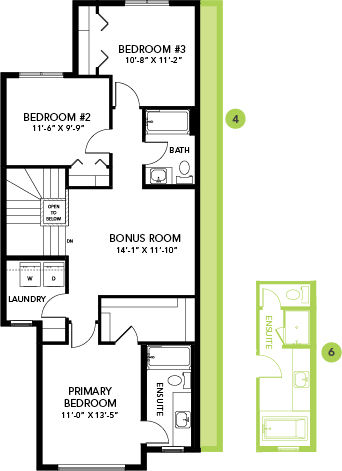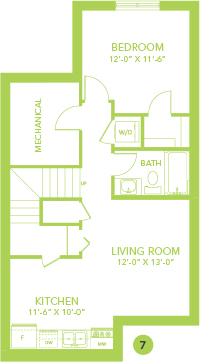Community
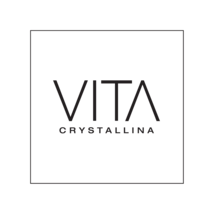
SHOWHOME ADDRESS
18004 - 70th Street NW
SHOWHOME HOURS
Monday - Thursday
from 3 - 8PM
Weekend and Holidays
from 12 - 5PM
CONTACT
Rohit Rathore

Model Features
- 3 Bedrooms, 2.5 Bathrooms: Spacious layout designed for growing families, with added privacy through a central bonus room.
- Side Entry: Ideal for future development or added convenience.
- Front Attached Double Car Garage: Convenient parking and protection for your vehicles.
- Backs Onto the Henday: Easy highway access with beautiful open views.
- Central Bonus Room: Extra living space for family activities or relaxation while maintaining privacy.
- 9' Basement Foundation Walls: Perfect for future basement development with added flexibility.
- L-Shaped Kitchen with Walk-Through Pantry: Streamlined grocery unloading with direct access from the garage to the kitchen.
- Tier 2 Quartz Countertops: Sleek, modern finishes in the kitchen and bathrooms.
- 41" Upper Kitchen Cabinets: Extended to the ceiling for maximum storage and a polished look.
- French Pantry Doors with Frosted Glass: Adds a stylish and contemporary touch to the kitchen.
- Ensuite Bathroom with Dual Sinks: Offers spacious convenience with high-end finishes.
- Luxury Vinyl Plank Flooring: Durable and stylish flooring throughout the main floor and in bathrooms and laundry.
- Second-Floor Laundry Room: Located near bedrooms for practical and easy access.
- 50" Linear Ortech LED Electric Fireplace: A sleek, modern centerpiece with customizable media and remote control.
- LED Pot Lights Throughout: Energy-efficient lighting for a bright and inviting home.
Floor Plans
Lot Details
Block: 1
Stage: 1
Lot: 87
Job: CSA-0-035549
