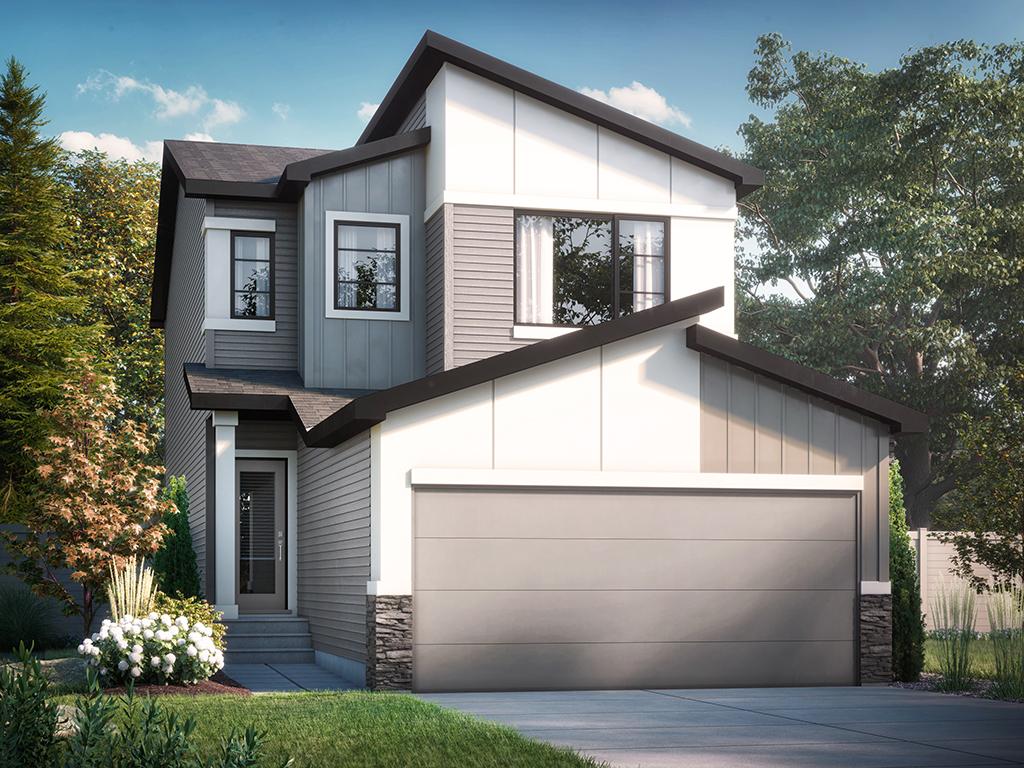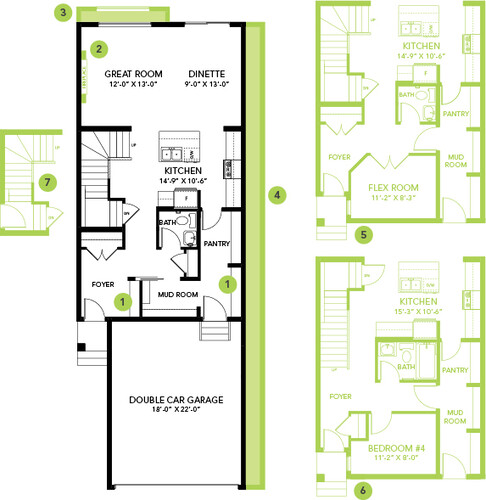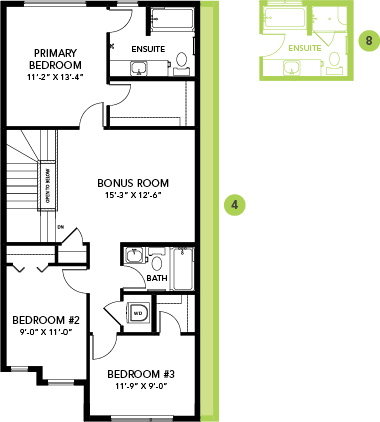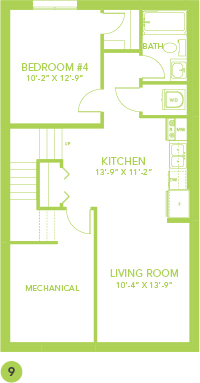Community

SHOWHOME ADDRESS
Single Family Home with Front Attached Garage
SHOWHOME HOURS
Monday - Thursday
from 3 - 8PM
Weekend and Holidays
from 12 - 5PM
CONTACT

Gareth Edwards
587.705.0522
Model Features
- Marquis West is a way from the hustle and bustle, yet close to Edmonton’s main ring road for amenities and commuting.
- The Stella is a spacious single family home with double front attached garage home with 9’ ceilings on the main floor, 4 bedrooms, bonus room and 3 full baths.
- Main Floor Bedroom and Full Bath with stand-up shower with tiled walls included for your short/long term visitor’s convenience.
- The great room features a sleek 50” linear fireplace that creates a nice ambience in the room.
- The kitchen overlooks the great room and dining area and features quartz counters with extensive cabinet space.
- You will also find a spacious walk-through pantry which leads to the mudroom.
- The kitchen includes a 4-piece Samsung appliance package.
- A side entrance is included for a potential Legal Suite, with the basement ceiling height upgraded to 9’, for a more spacious feel.
- You will find metal spindle railing on the main and second floor.
- Painted MDF organizer with shelf, bench and hooks.
- Splatter Texture Ceiling throughout the house.
- Upstairs you will find 3 bedrooms and a bonus room.
- Bedrock Homes are smart! Enjoy controlling your thermostat, video doorbell, front door lock and much more with our included Smart Home System.
- Durable and stylish luxury vinyl plank flooring on the main floor, bathrooms and laundry room.
- Advanced stain and wear protection carpet with 35oz weight and 8lb. underlay on the second floor.
Floor Plans
Lot Details
Block: 1
Stage: 1B
Lot: 49
Job: MAR-0-035476



