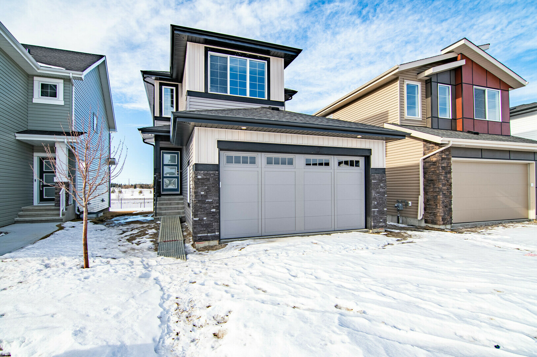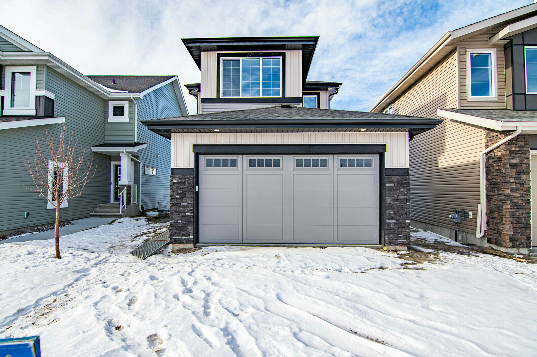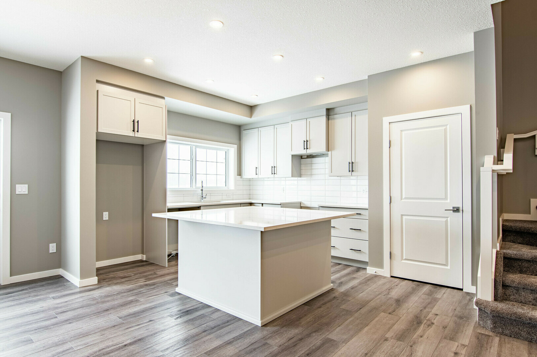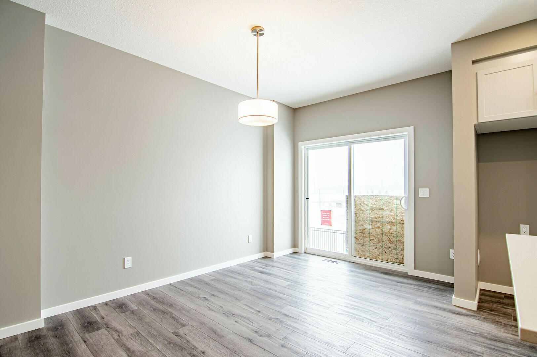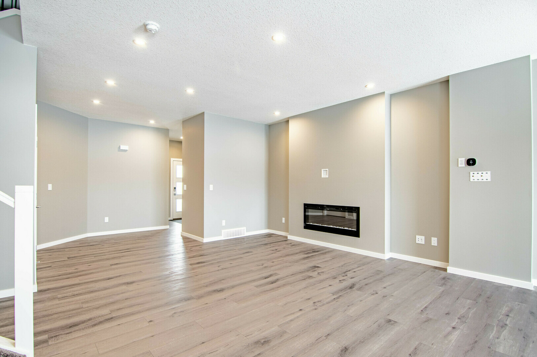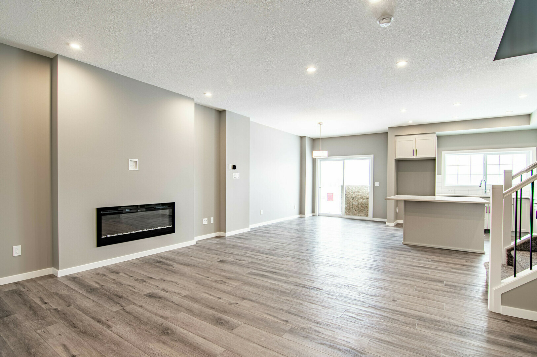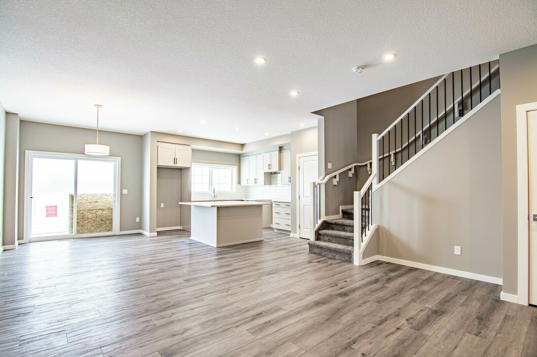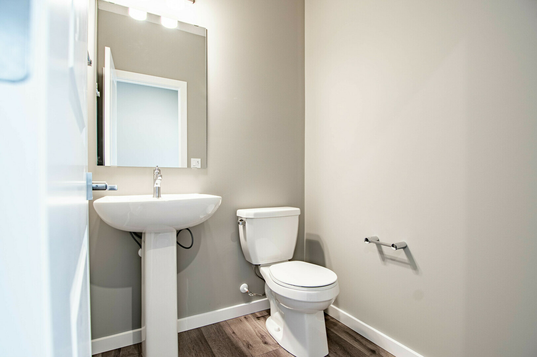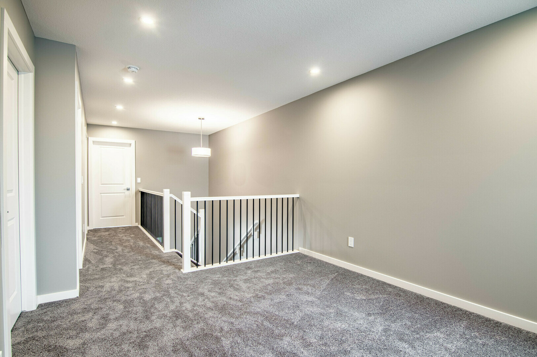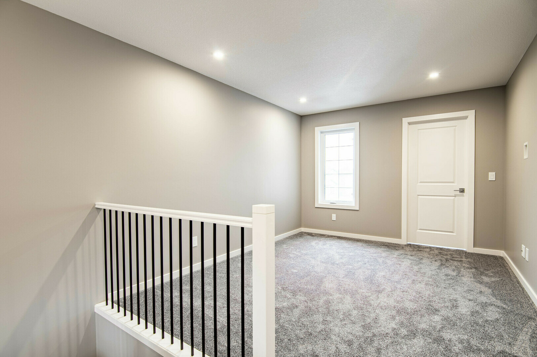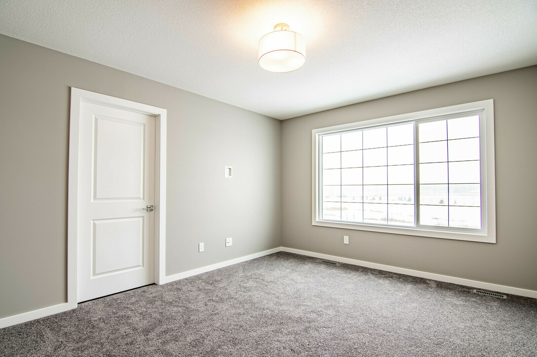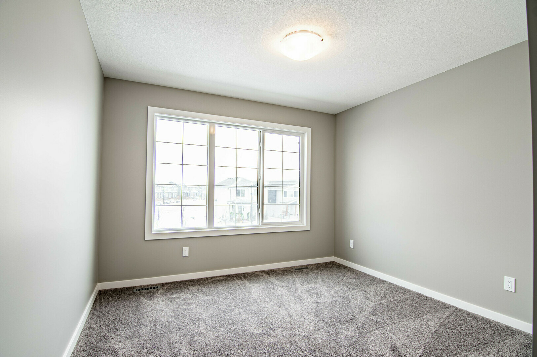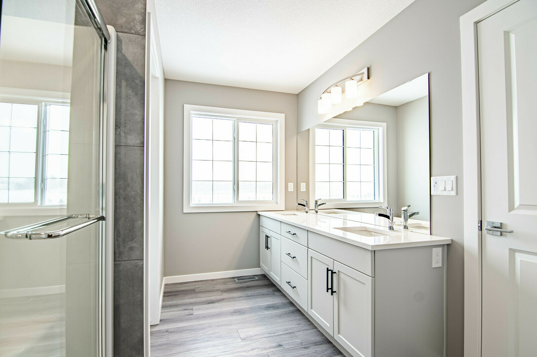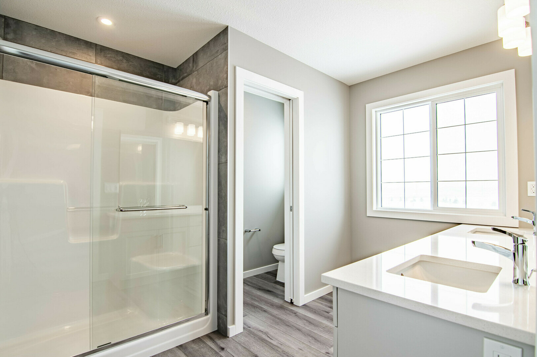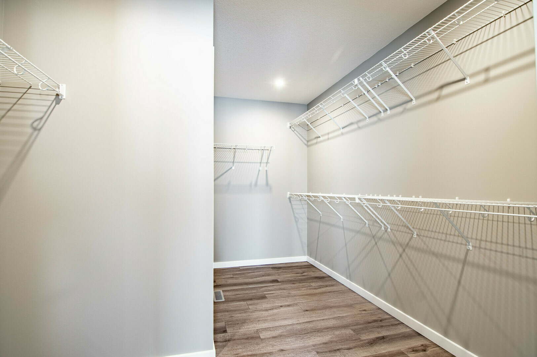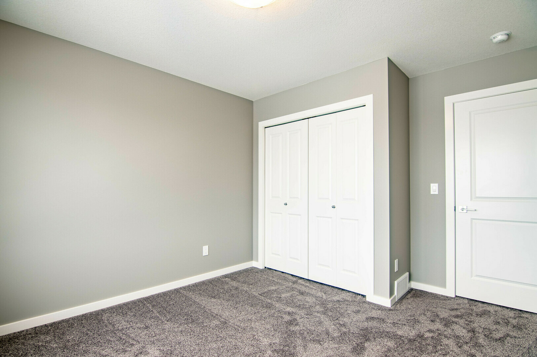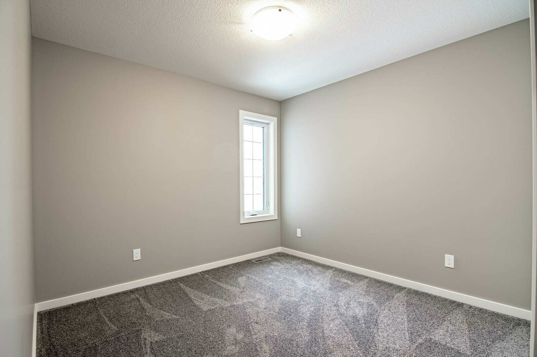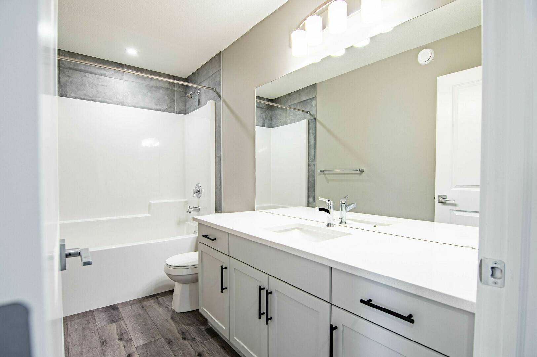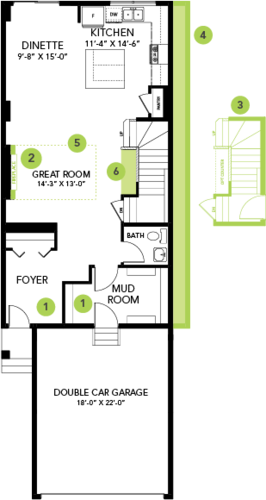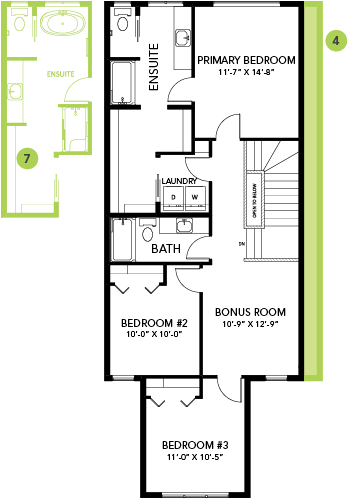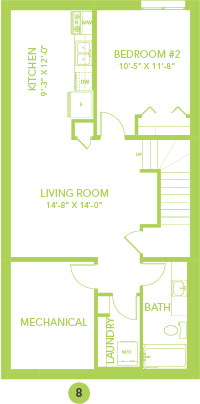Community

SHOWHOME ADDRESS
Single Family Home
2 Legacy Road
SHOWHOME HOURS
Monday - Thursday
from 3 - 8PM
Weekend and Holidays
from 12 - 5PM
CONTACT
Sherri Heinrich
403.814.1005
Model Features
Living in Liberty Landing your yearly property taxes are lower than other communities. You can expect to pay yearly*:
- Liberty Landing: $2,675
- Red Deer city limits: $3,985
- Blackfalds: $4,525
- Penhold: $4,742
Over your 25 year mortgage, you will be saving at least $32,750 just by living in this amenity-focused community! * Based on a home valued at $399,900
- Beautiful 3 Bedroom, 2.5 Bathroom home backing onto Liberty Landing’s beautiful green space and walking paths.
- Brilliant Smart Home Technology lets you control lights, EcoBee Thermostat, Video Doorbell, and Weiser Halo Lock with one convenient phone app.
- Massive mudroom off garage entrance for all your storage needs.
- Large front foyer with large coat closet and easily accessible guest bathroom.
- The main floor is the perfect set up for entertaining. It features an oversized island with a double sided eating bar and an open concept from kitchen to great room.
- Modern décor including luxury vinyl plank flooring, painted hand railing and splatter texture ceilings.
- The designer kitchen features sleek ceiling height, soft close, light grey cabinets, and arctic white backsplash tile.
- The kitchen comes complete with a Samsung stainless steel appliance package.
- Backyard and green space views from the kitchen window and dinette patio doors.
- The cozy linear electric fireplace with multiple flame colors and heat settings is a focal point of the great room.
- Versatile loft style bonus room framed by painted railings with a window for natural lighting.
- Master suite features peaceful views of green space, dual vanities, and a stand up shower in the ensuite bathroom.
- Convenient second floor laundry is accessible from the master suite’s massive walk-in closet, as well as from the hall entrance.
- Included front loading Samsung washer and dryer.
- Comfortably sized secondary bedrooms situated at the front of the home for added privacy from the master bedroom.
- Media cable conduits for wall mount TV in great room, master suite, and bonus room.
- Heat recover ventilator, high efficiency furnace, high efficient hot water tank, and triple pane windows for an energy efficient home.
- 20’ x 22’ attached garage with 8’ overhead door.
Floor Plans
Lot Details
Block: 9
Stage: 1
Lot: 19
Job: LBY-0-034648
