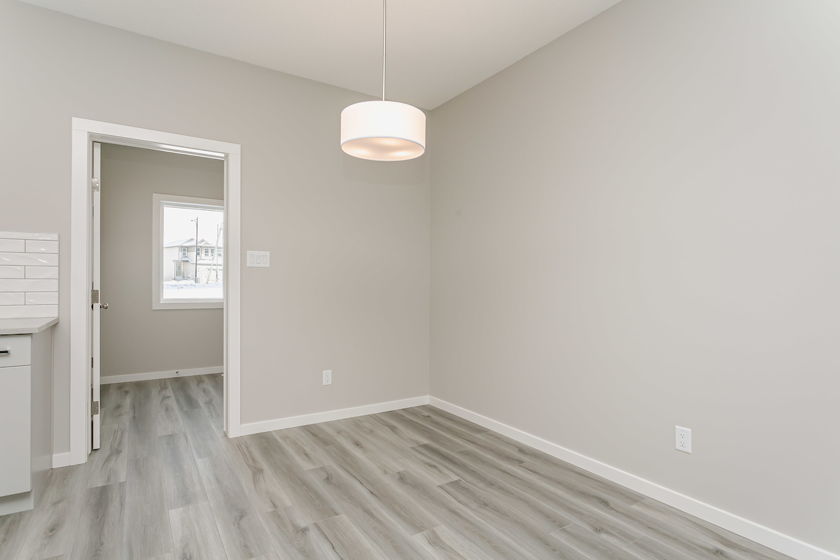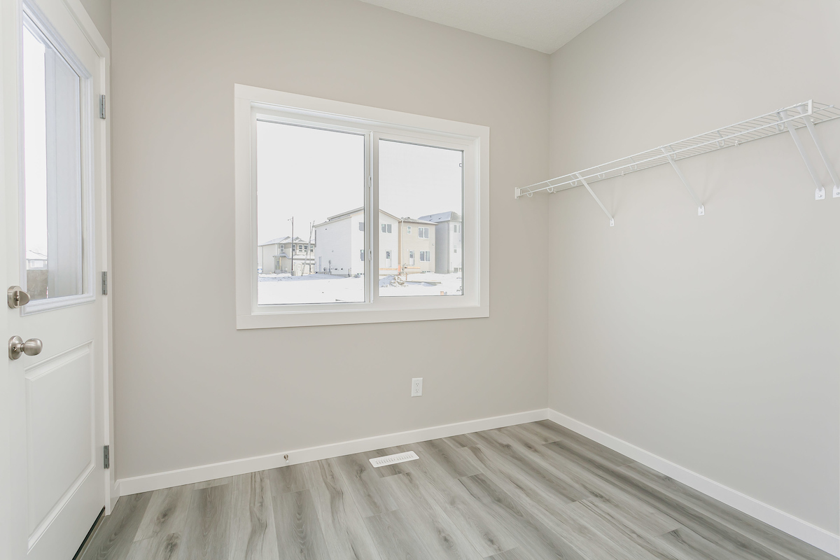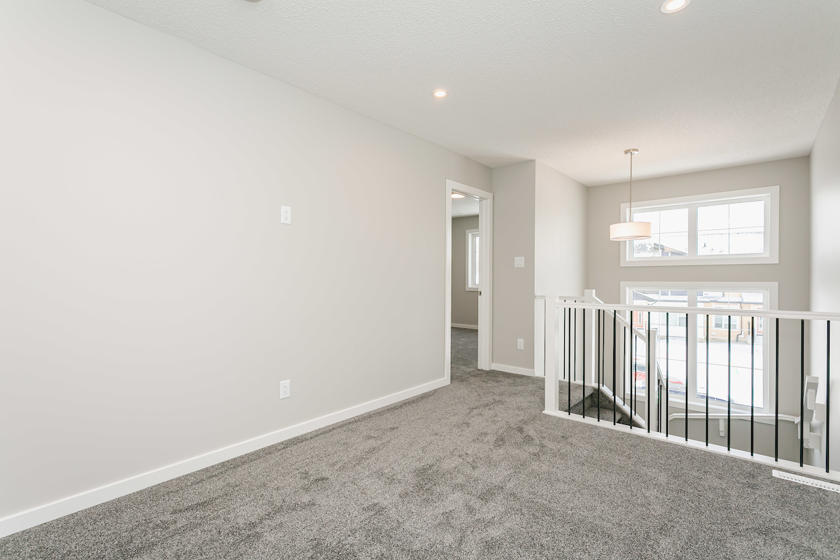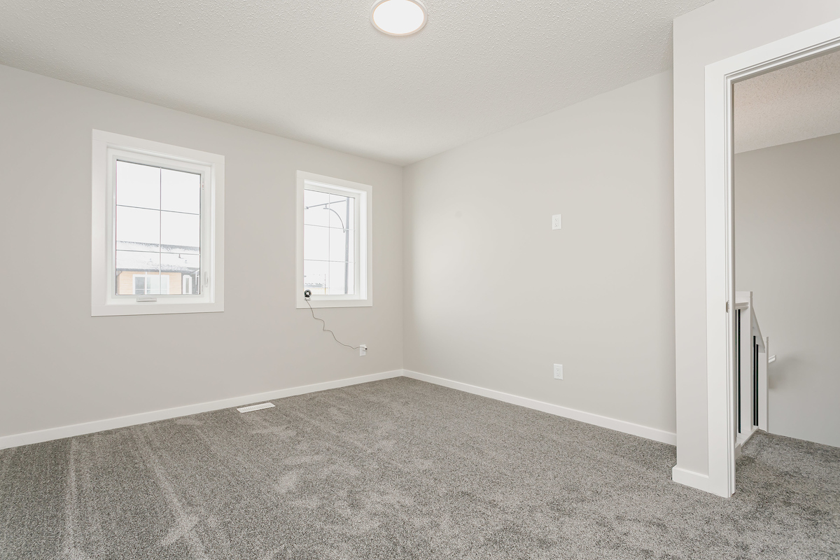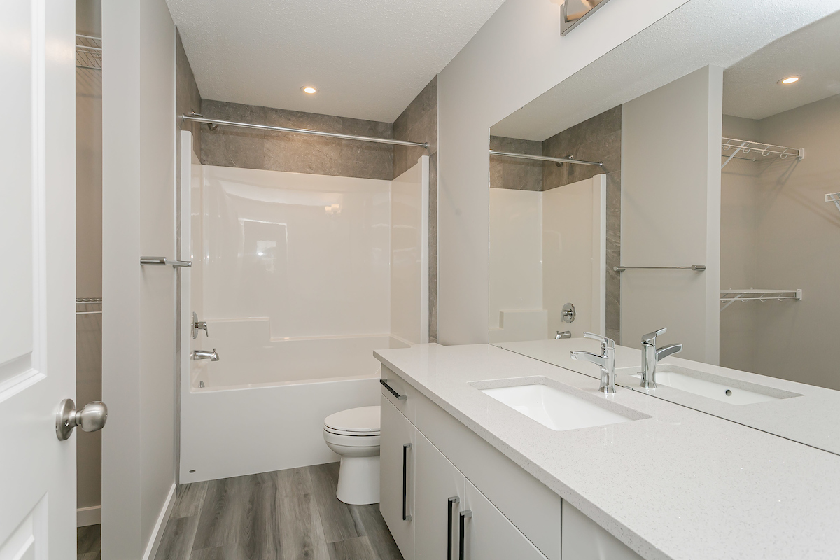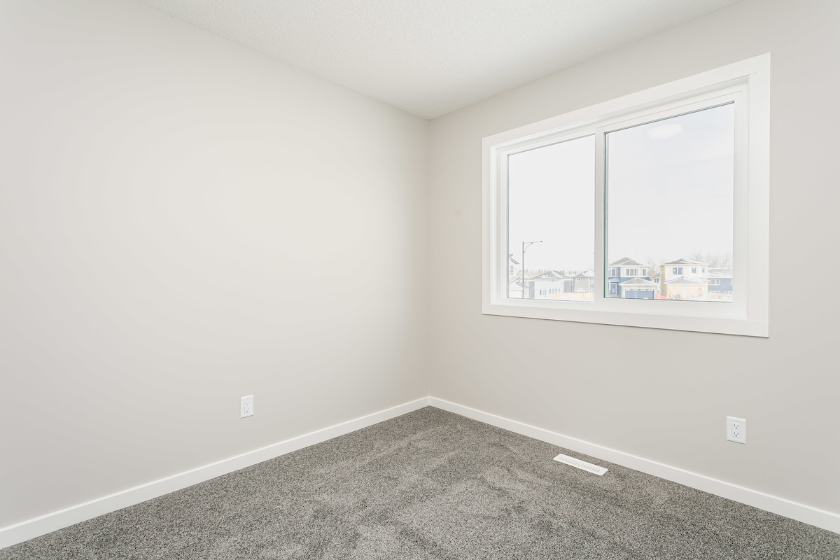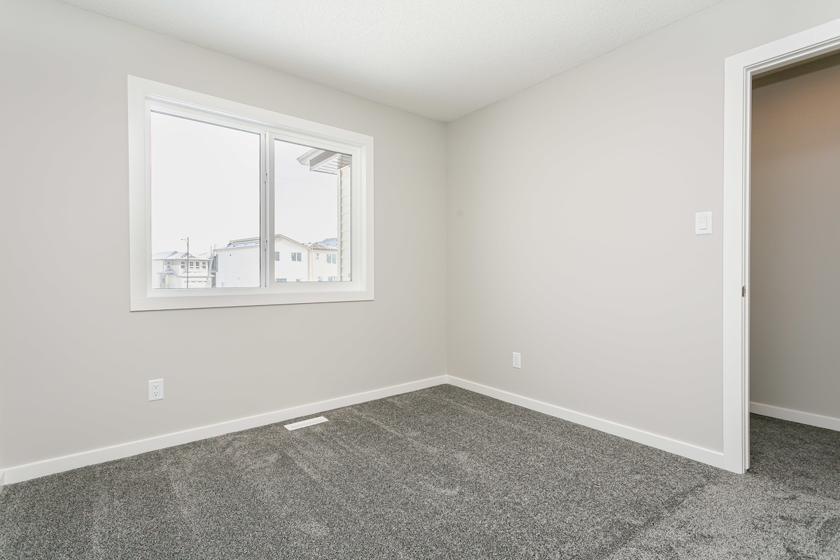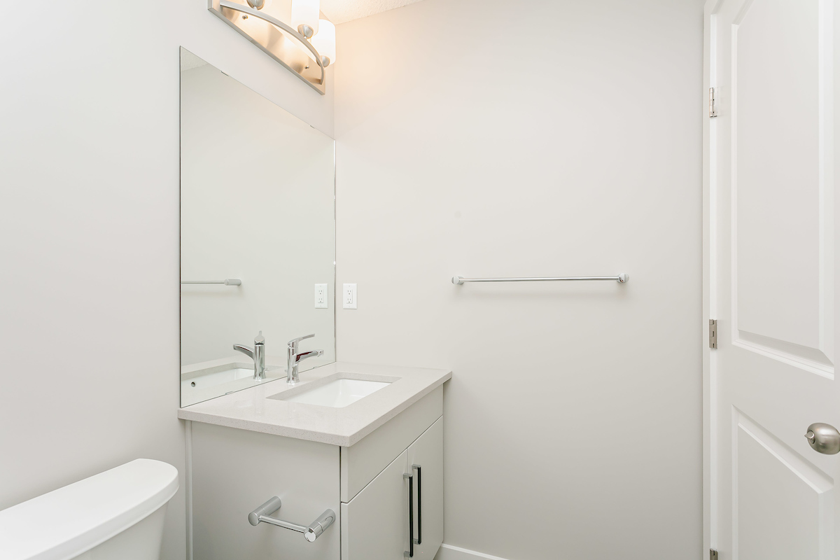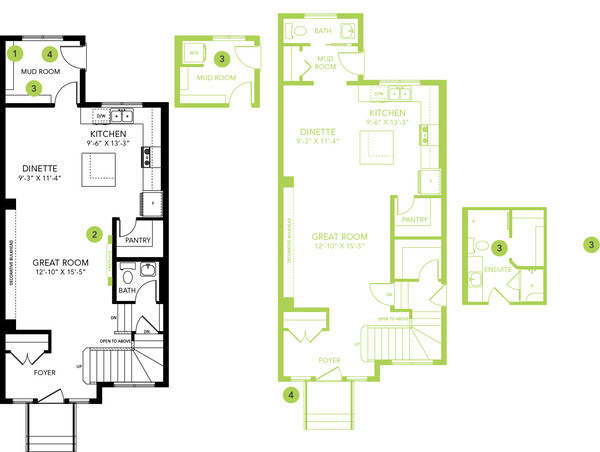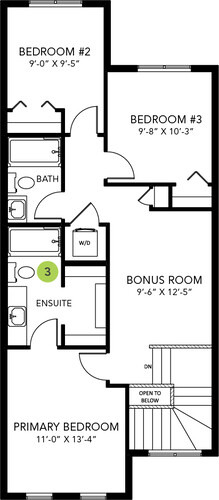Community

SHOWHOME ADDRESS
SHOWHOME HOURS
Monday - Thursday
from 3 - 8PM
Weekends and Holidays
from 12 - 5PM
CONTACT
Scott Penrice

Model Features
- This functional single family home offers 1564 sq ft of living space, 3 bedrooms, 2.5 bathrooms, a spacious second floor bonus room and more.
- Large mudroom with ample space for all the gear you need for the outdoors.
- Corner pantry with sleek frosted door and ample storage space.
- We’ve added 41” cabinets to this well drafted kitchen made with the home entertainer in mind
- After dinner, cuddle up on the sofa in front of your Electric Linear Fireplace with changeable flame colours for every mood.
- Triple pane low E argon filled energy star rated windows; contributing to cost and energy efficiency
- HRV providing a continuous air flow throughout entire home to not only exhaust stale, humid air and odours from the home, but also reduce condensation, mold, mildew, etc.
- Open spindle railings on the first and second floor providing a sleek visual appeal and design.
- No appliance shopping needed! Bedrock sets you up with all the appliances you need including front load washer and dryer.
Floor Plans
Lot Details
Block: 5
Stage: 5
Lot: 28
Job: KNG-0-035294
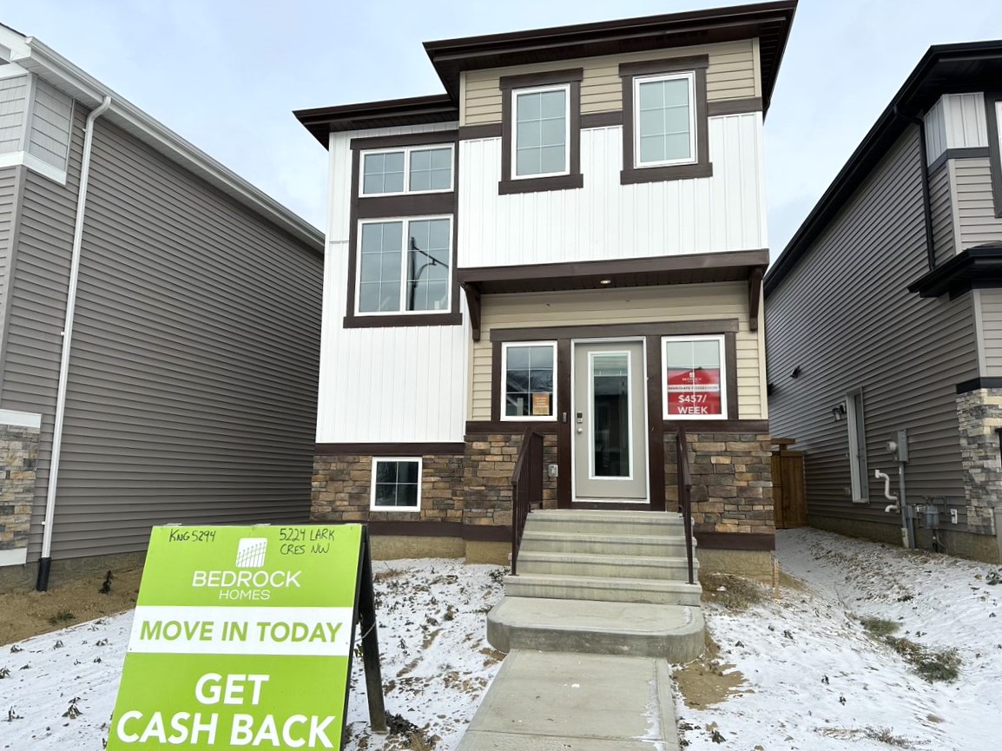
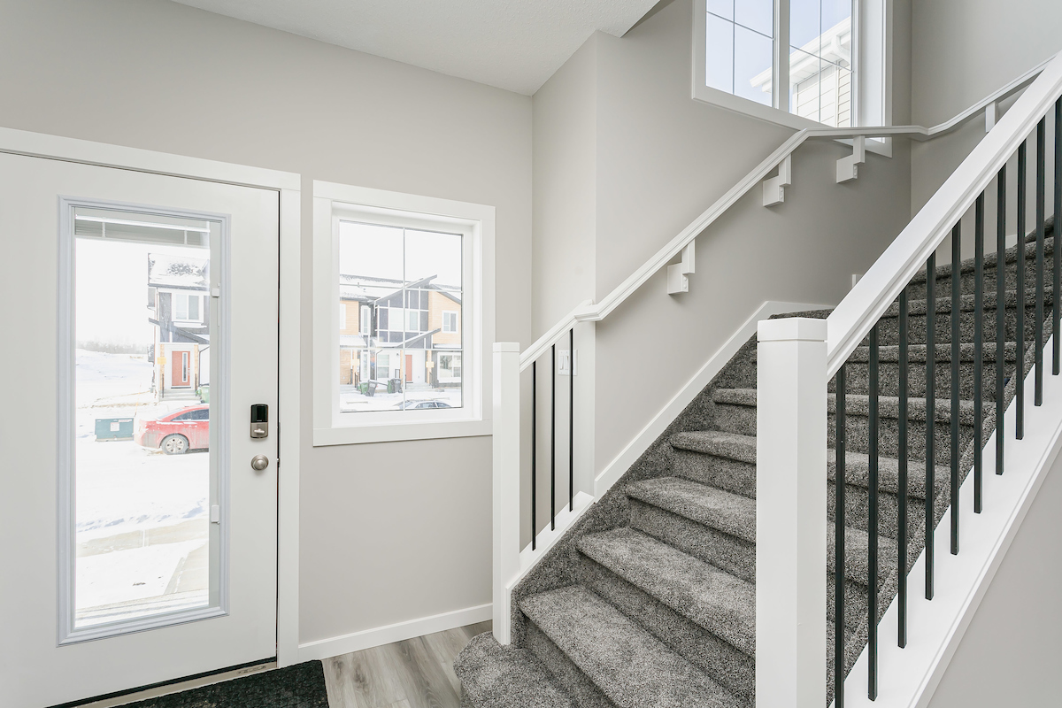
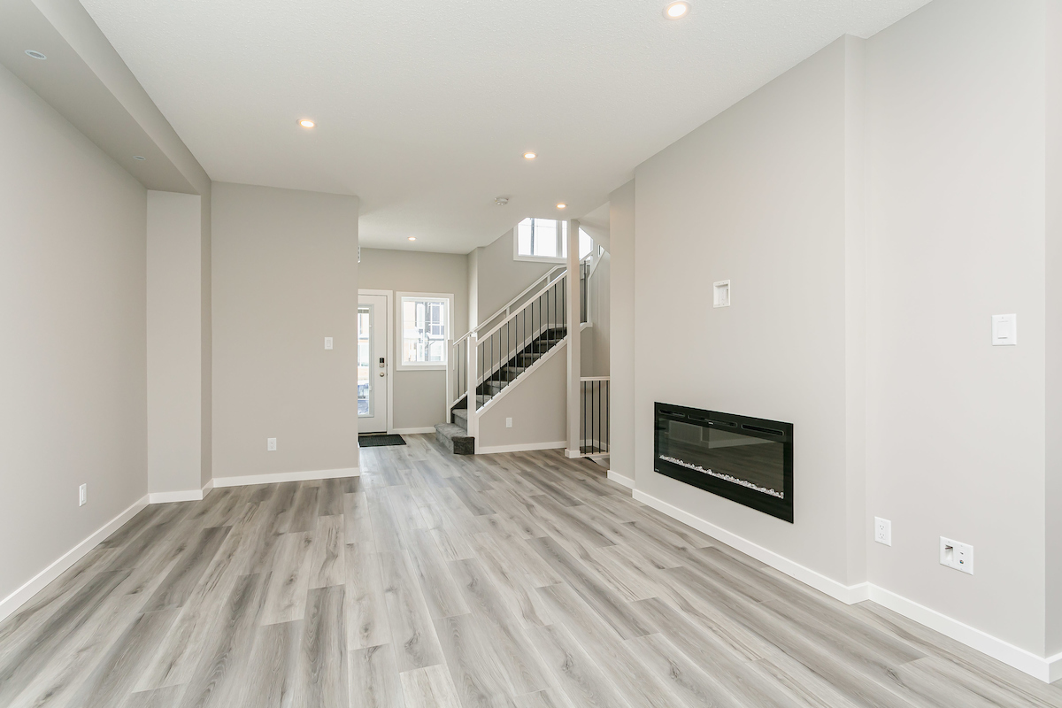
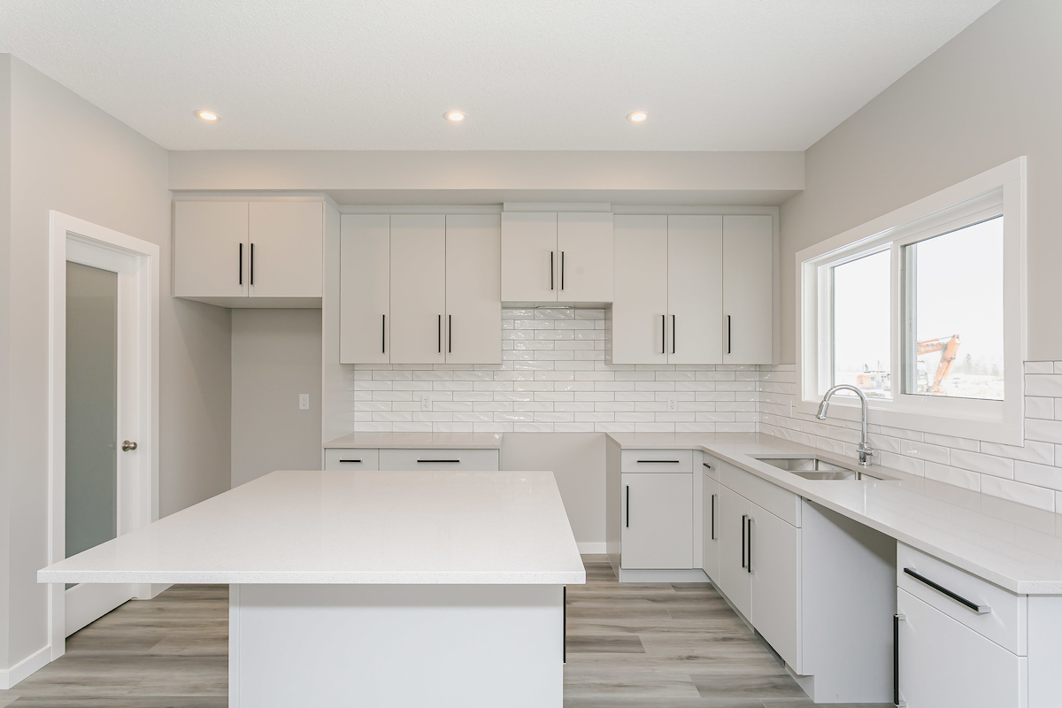
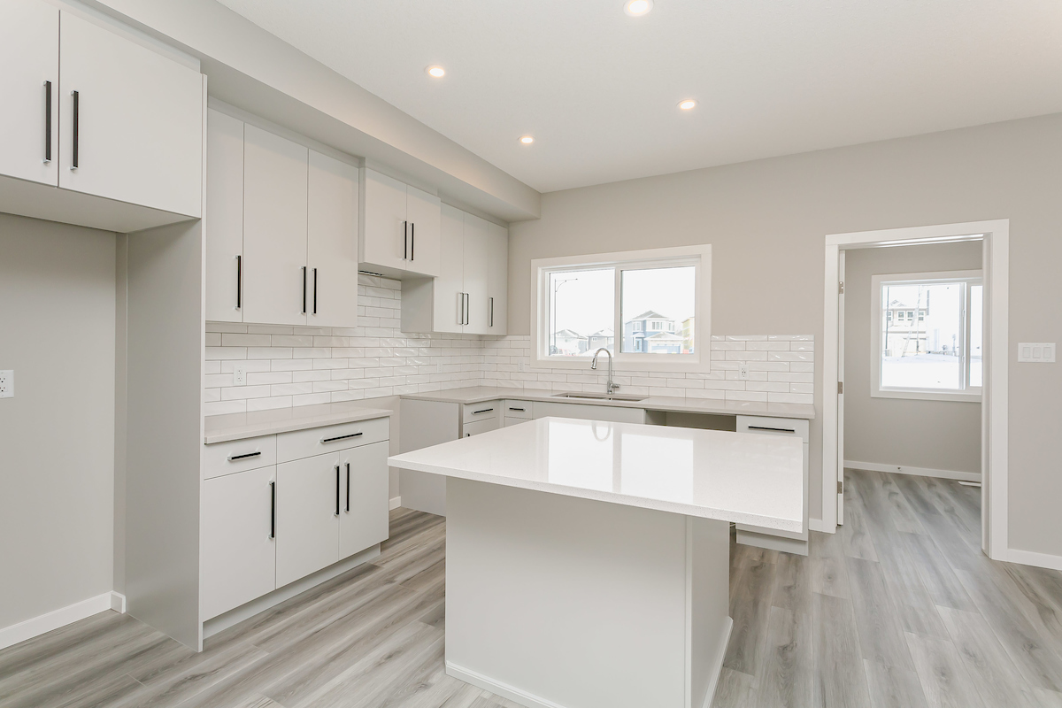
34/1681244788-1625w_1082h_2023_QP-Appliances_(2)34.png)
