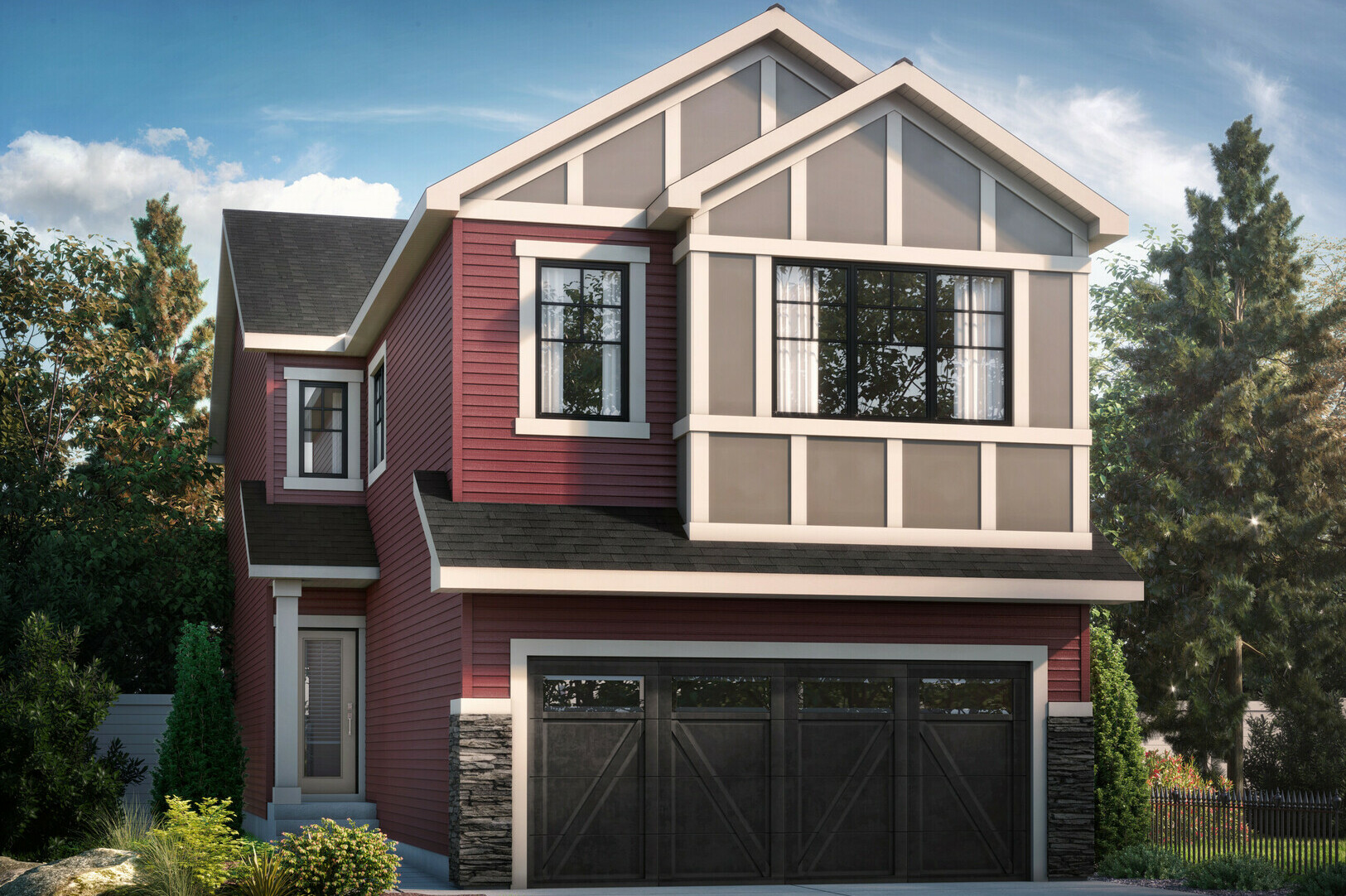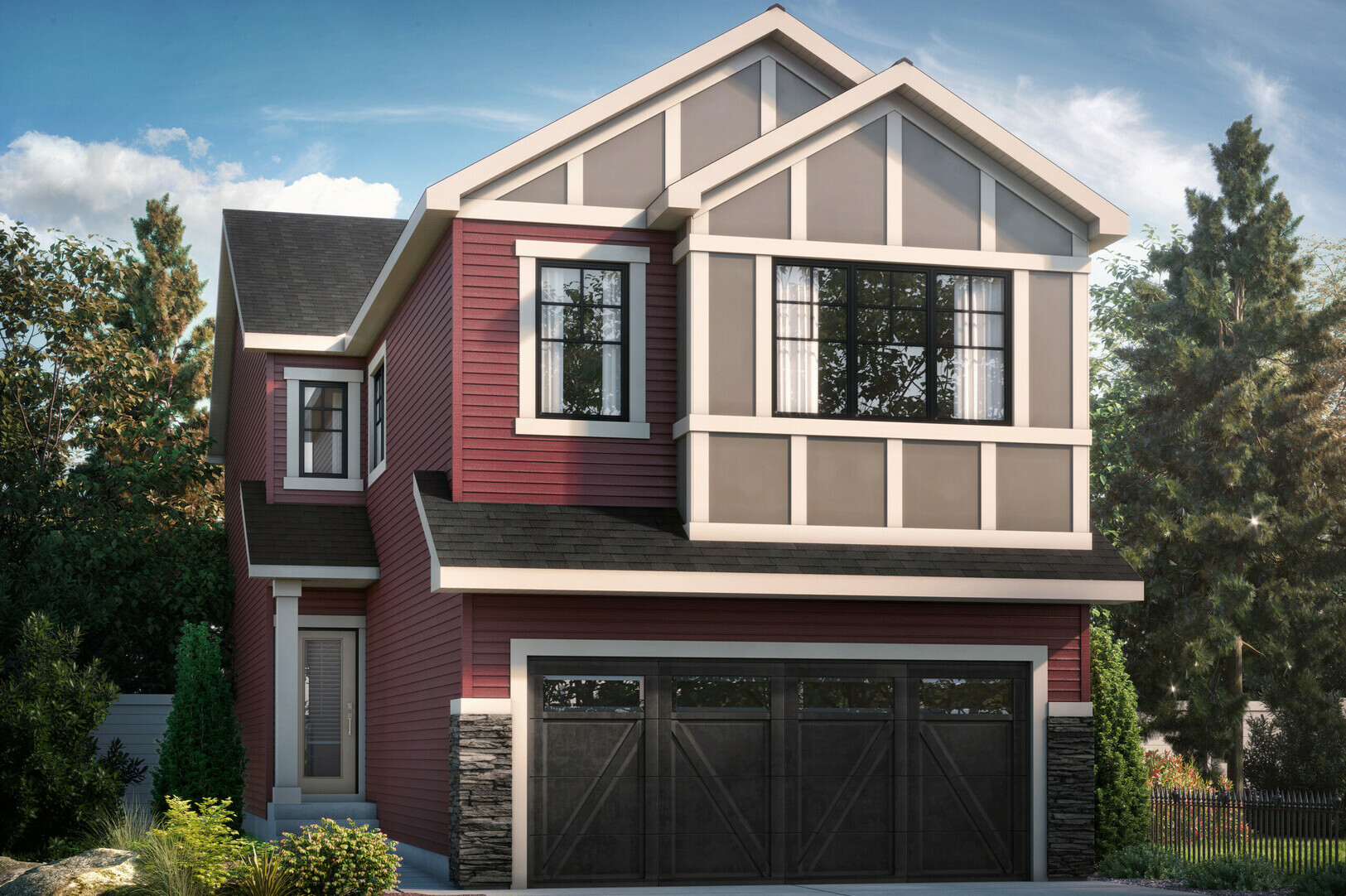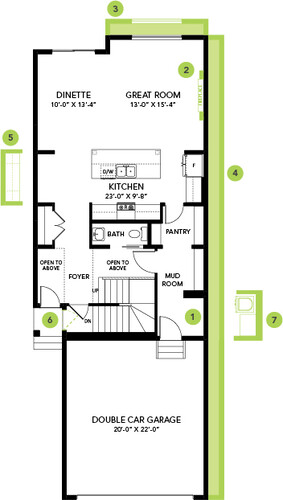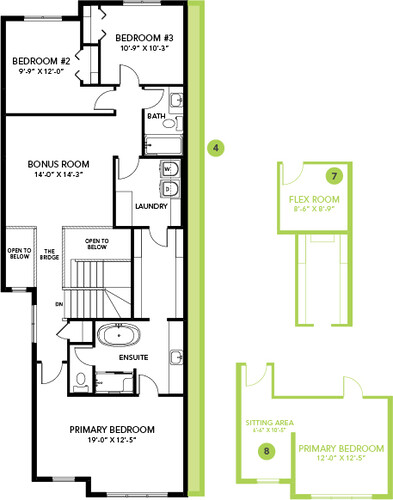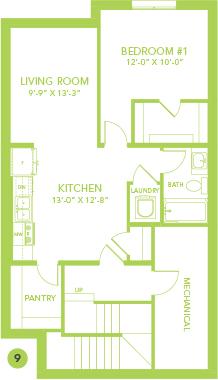Community

SHOWHOME ADDRESS
SHOWHOME HOURS
Monday - Thursday
from 3 - 8PM
Weekend and Holidays
from 12 - 5PM
CONTACT

Cory McDonald
Model Features
- The Hadley features a flowing open concept design with 2,237 Sq. ft, 3 bedrooms and 2.5 baths.
- Separate entry with 9’ basement ceilings for a future legal suite.
- The primary bedroom features a huge walk-in closet with upgraded shelving, and a 5-piece ensuite bathroom with dual sinks, a walk-in shower and a freestanding tub.
- Second floor walkthrough laundry that leads to the primary walk-in closet for ease and convenience.
- Mudroom features an organizer bench with shelf and hooks.
- Quartz countertops with undermount sinks in kitchen and baths.
- Soft close cabinet doors and drawers throughout, and 41' upper cabinets in the kitchen.
- Appliance package that includes Stainless Steel kitchen appliances including a 32 cu. Ft. French door fridge with bottom pull out freezer and ice machine, a 5-burner range, a 30” Chimney Hood fan and a built-in dishwasher.
- 50" Linear LED electric fireplace complete with media conduit and power above to mount a TV with no wires visible.
- Home comes complete with a modern smart home technology system (Smart Home Hub), Ecobee thermostat, video doorbell & Wi-Fi Smart keyless lock with touch screen.
Floor Plans
Lot Details
Block: 2
Stage: 1
Lot: 8
Job: KEY-0-035571
