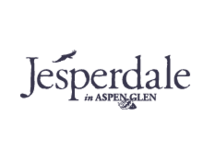Ruby H at 3 Ashbury Crescent
*GST rebate included in price. Exceptions may apply | Showhome For Sale!Price Now: $579,900 $723,998
Weekly Mortgage Payment $772.21
Bed 3
Bath 2.5
SQ FT 1928
Home Style Front Attached Garage Home
Garage Type Double Attached
