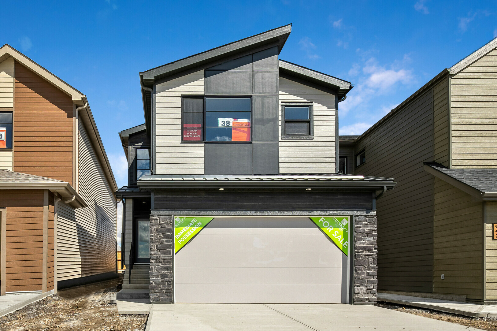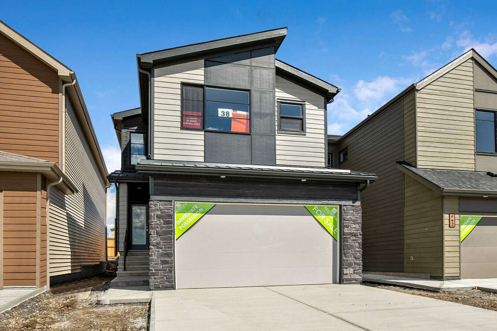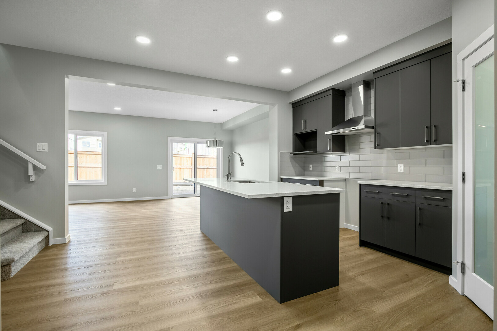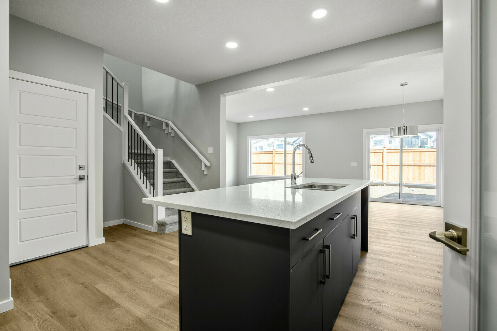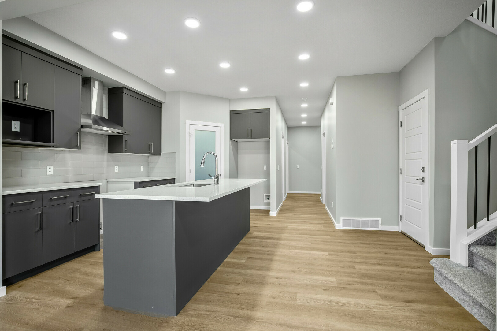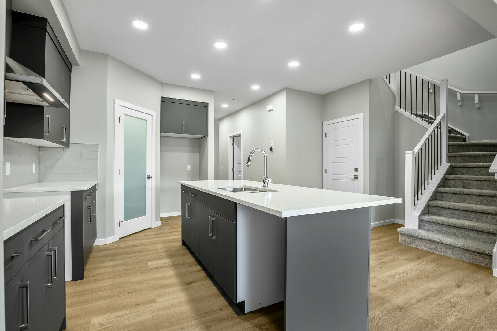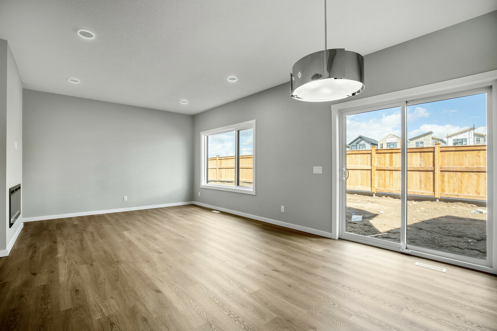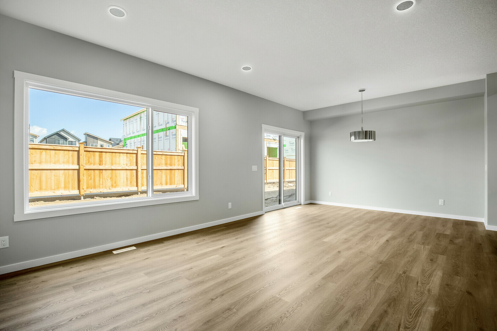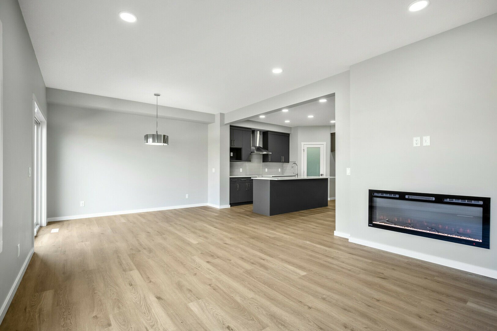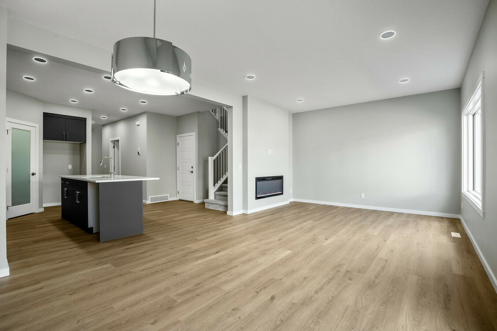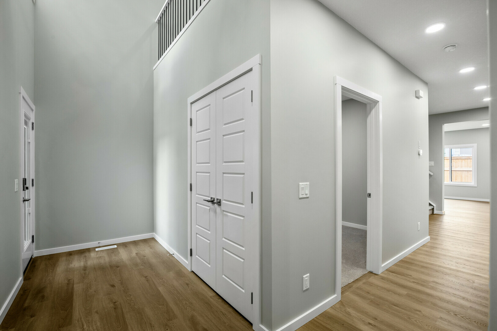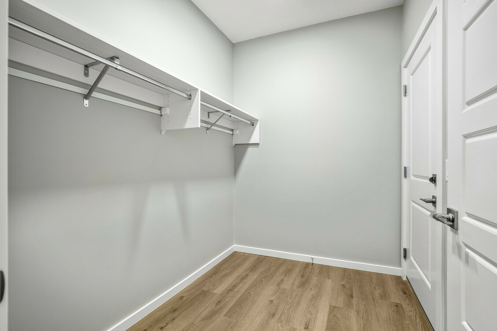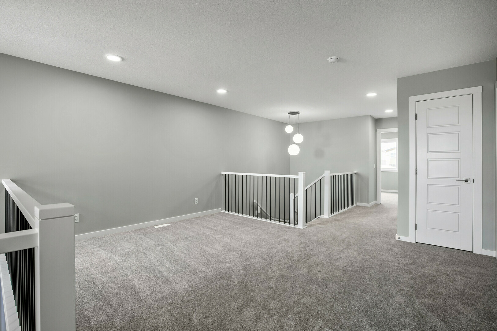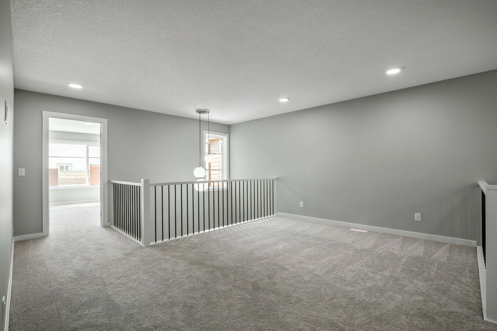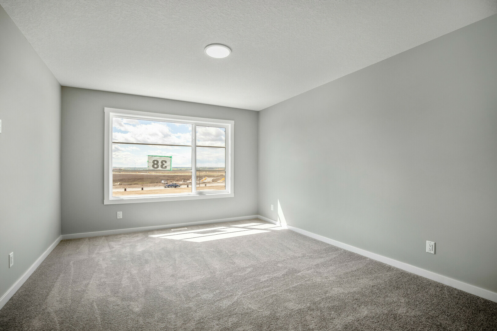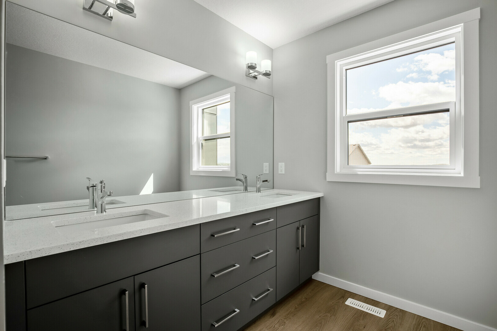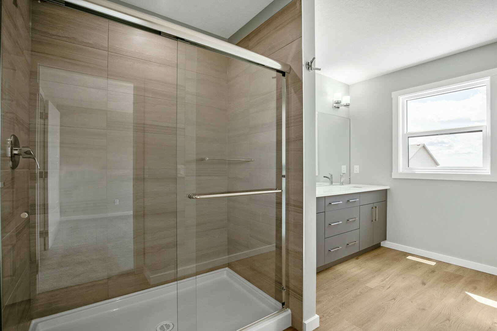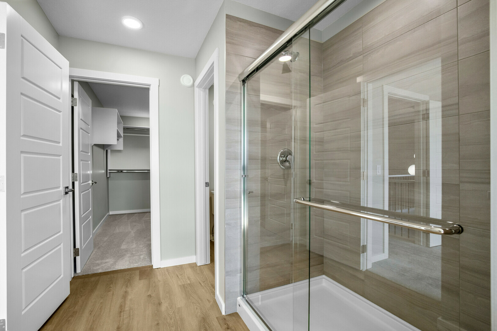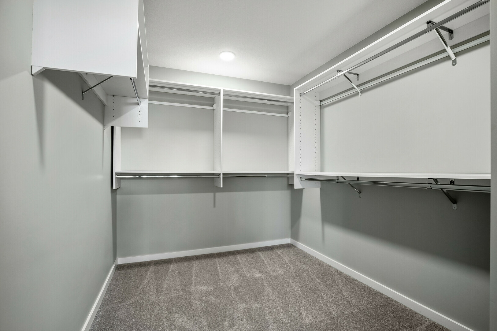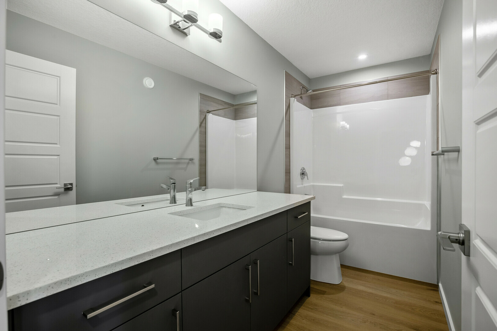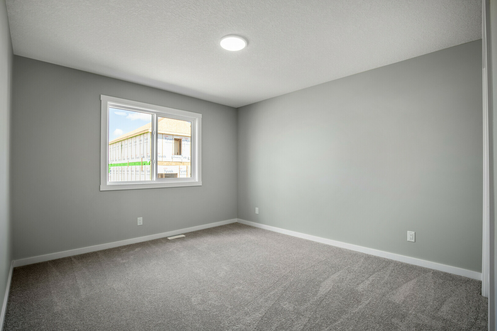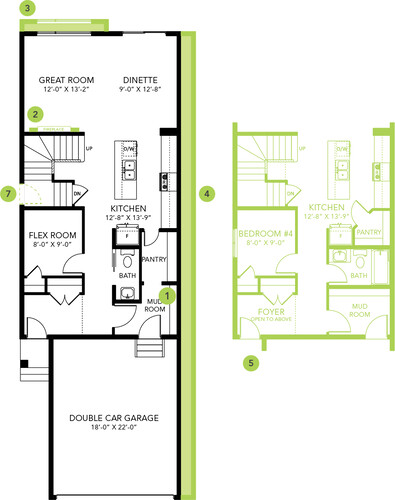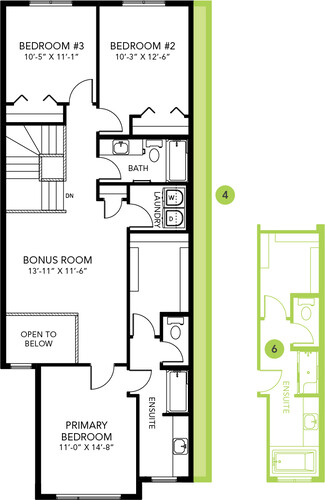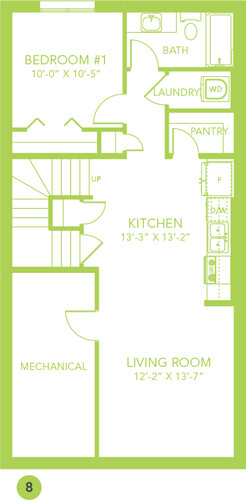Community
/1720206701-215w_image_(10).png)
SHOWHOME ADDRESS
50 Heartwood Villas SE
76 Heartwood Lane SE
SHOWHOME HOURS
Monday - Thursday
from 2 - 8PM
Weekend and Holidays
from 12 - 5PM
CONTACT

Mohammad Ghounash
Model Features
- Side entry for added convenience and future basement development potential
- Expanded floor plan with 2' width added to the home for extra living space
- 9’ foundation walls in the basement for increased ceiling height and future development potential
- Bathroom rough-in added to the basement, ready for future customization
- Main floor bedroom & full bathroom with a tiled shower, perfect for guests or multi-generational living
- L-shaped kitchen with a large central island and Walk-through corner pantry
- Kitchen upgrades including Chimney hood fan and cabinets to the ceiling
- 50” modern electric fireplace, adding warmth and sophistication
- Stylish railing with metal spindles on the main and second floors
- Lavish ensuite with a tiled shower, dual sinks, and a private toilet room
- Spacious primary walk-in closet with single and double-hang melamine shelving for optimized storage
- Bright 5000K LED lighting throughout the home, including disc lights on the main and second floors
- Added internet outlets in key areas, ensuring seamless connectivity for work and entertainment
- High-efficiency furnace, hot water tank, and HRV system for improved energy savings and comfort
Floor Plans
Lot Details
Block: 5
Stage: 1
Lot: 18
Job: HWD-0-035768
