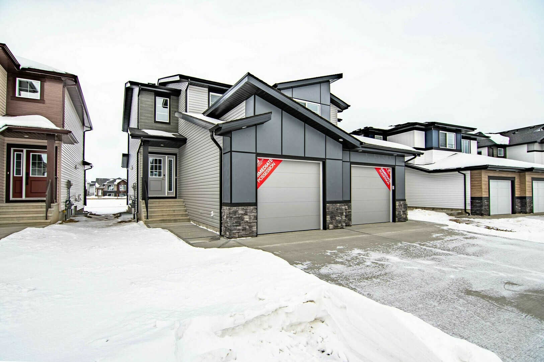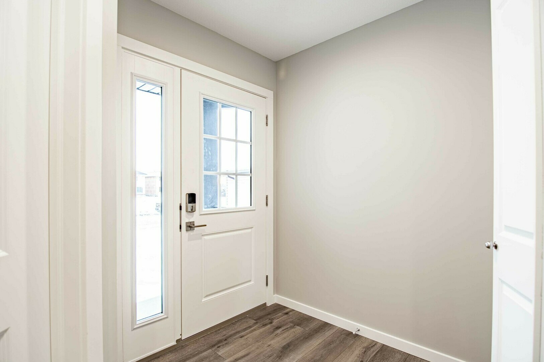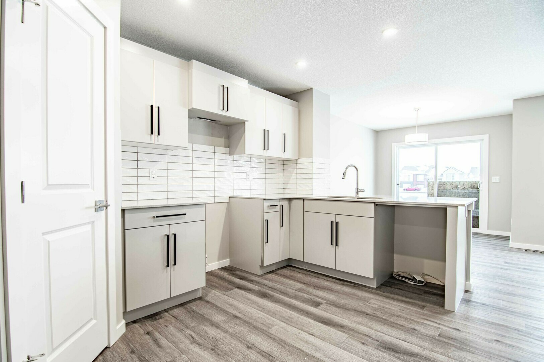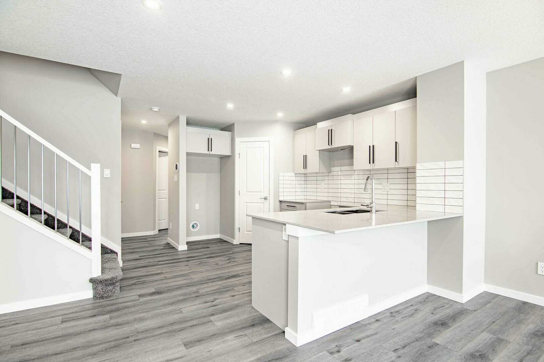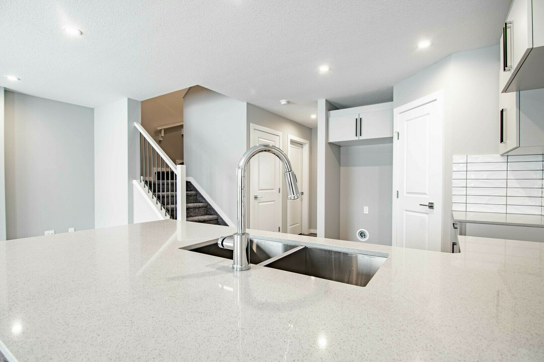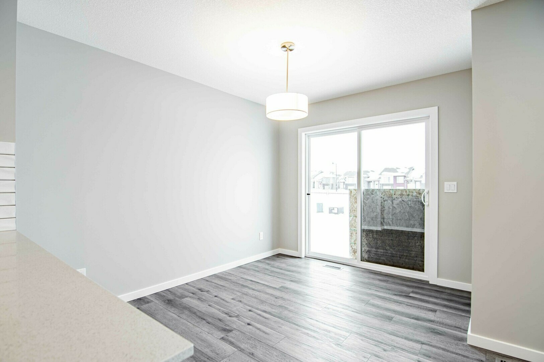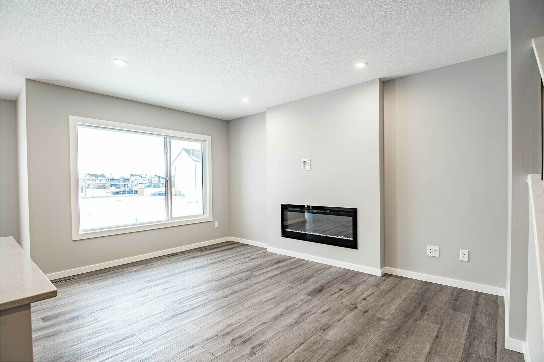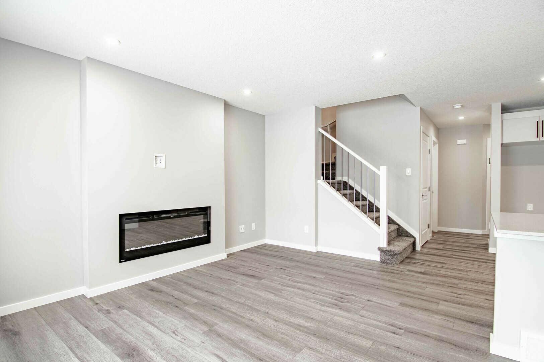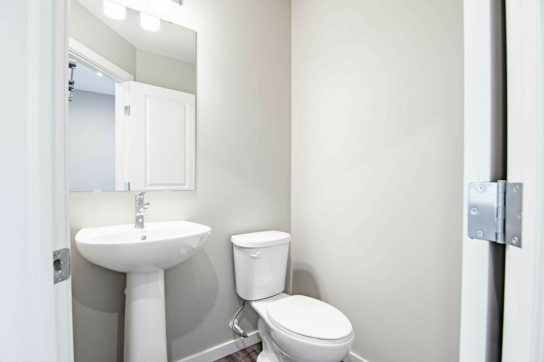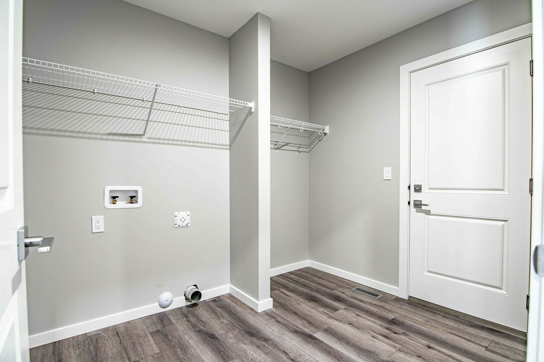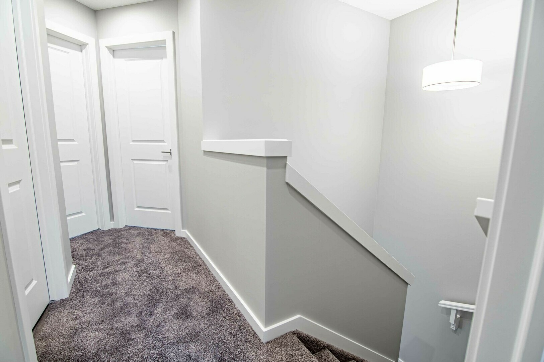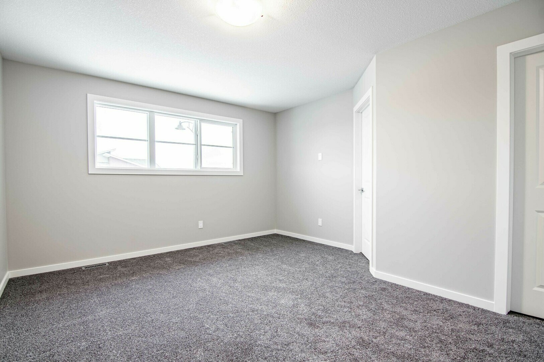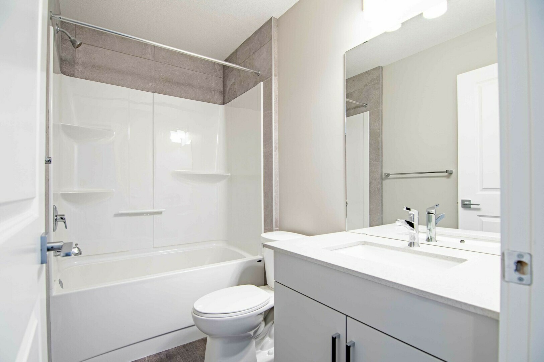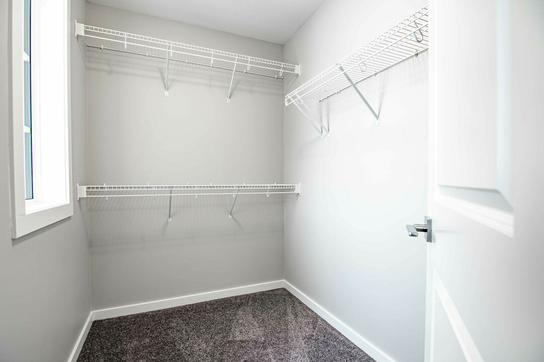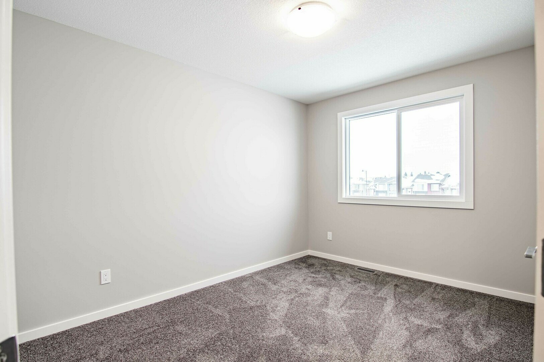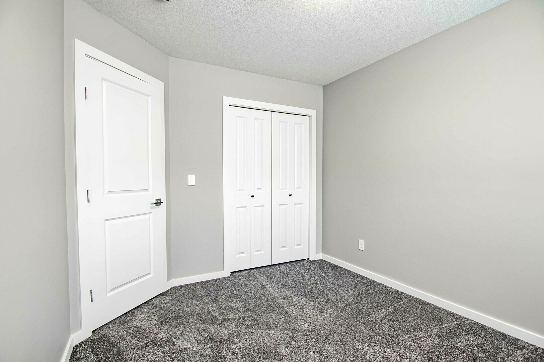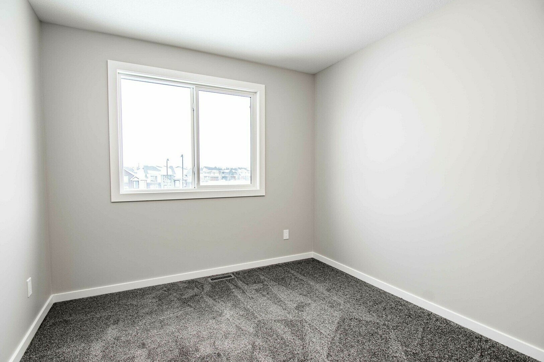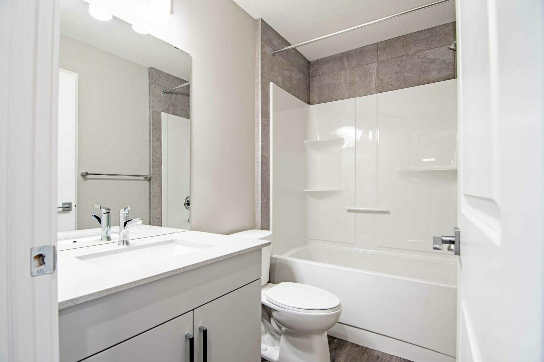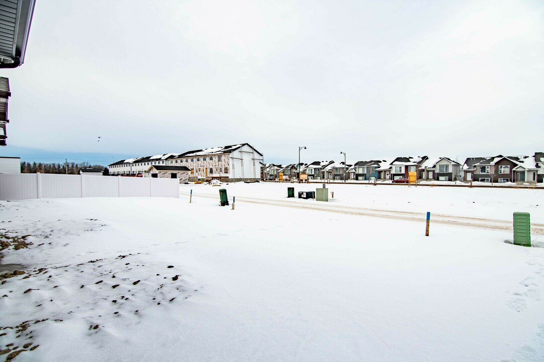Community
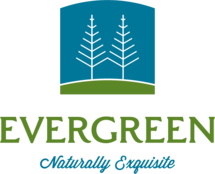
SHOWHOME ADDRESS
Single Family Home
SHOWHOME HOURS
Monday - Thursday
from 3 - 8PM
Fridays: By Appointment
Weekend and Holidays
from 12 - 5PM
CONTACT

Sherri Heinrich
403.879.3071
Model Features
- This home is located in the stunning and newly developing suburb Evergreen. The community has beautiful green spaces, walking trails, and parks.
- Everything from shopping centres, grocery stores, restaurants and so much more all a quick drive away. Schools can be reached via car ride or school bus. The school bus routes run throughout the neighbourhood.
- Great U-shaped island with an undermounted sink and dishwasher with tons of counter space.
- Stunning kitchen interior with lush pale grey cabinets, stunning grey quartz, and bright white textured backsplash. Creating the perfect aestetic for the head in the clouds dreamer.
- Beautiful, durable quartz countertops carried throughout the home keeps everything flowing and looking fresh.
- Awesome great room and dinette space open to the kitchen.
- Set the atmosphere and heat the great room by turning on the colour changing electric fire place.
- Main floor laundry in the mudroom, off the garage.
- Main floor powder room.
- Luxury vinyl flooring ties the whole main floor together.
- Included six piece Samsung stainless steel appliances keeps the kitchen chic looking.
- Front facing master bedroom with a large walk in closet. Enjoy
- the ensuite with undermounted sink and quartz countertop. Relax in the shower/tub.
- Secondary bedrooms at the rear of the home.
- Ultra soft carpet lines the second floor for great comfort.
- Single attached garage.
- Included Brilliant Smart Home package. Control lights, front door lock, garage door and thermostat all on the panel or a convenient phone app
Lot Details
Block: 6
Stage: 2A
Lot: 45
Job: EVG-0-034775
