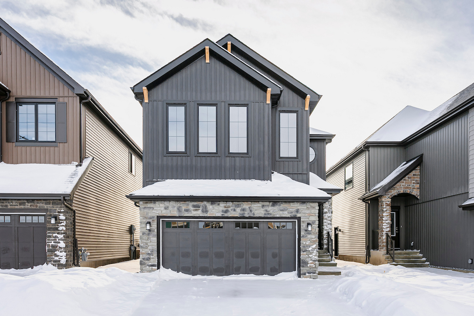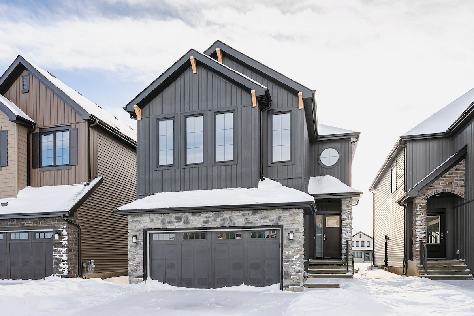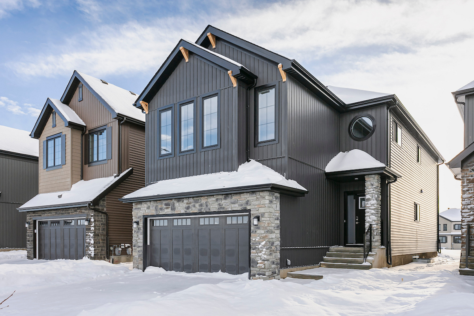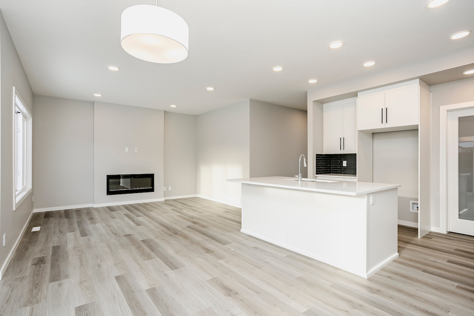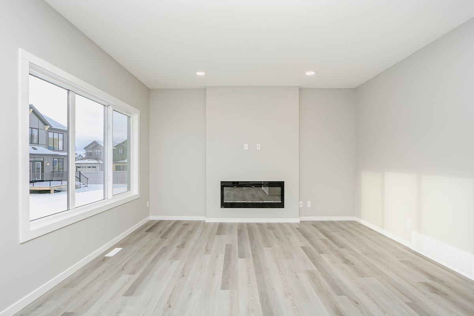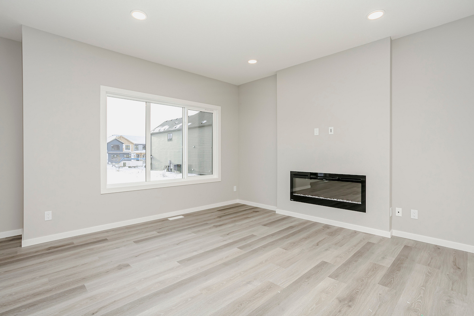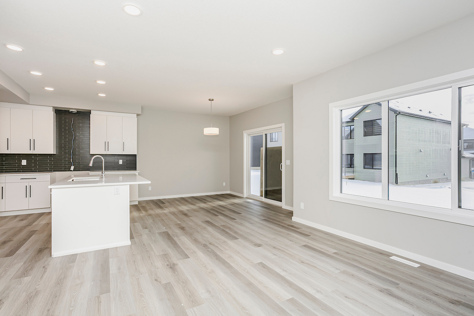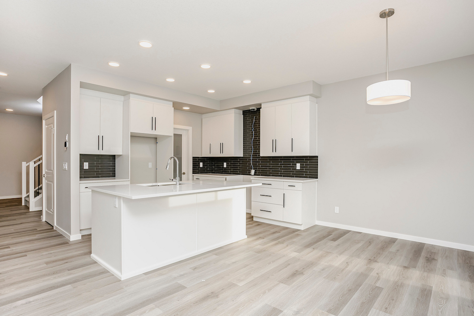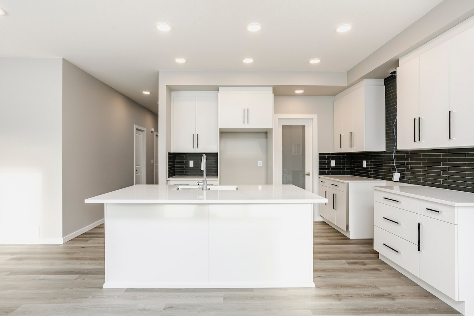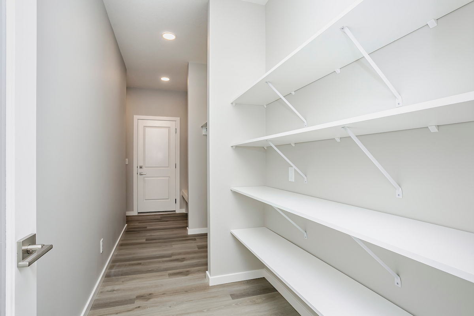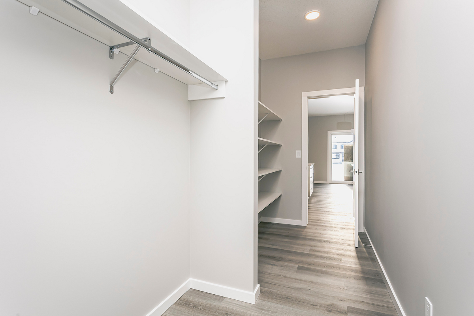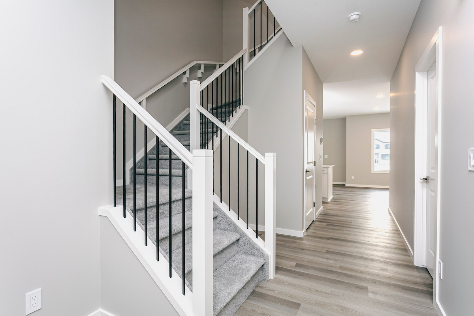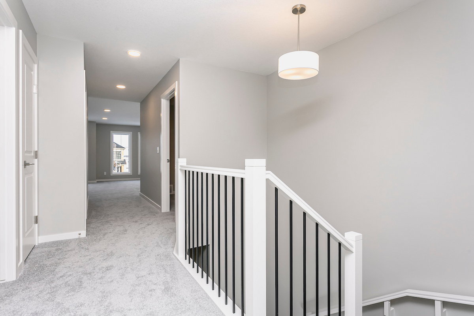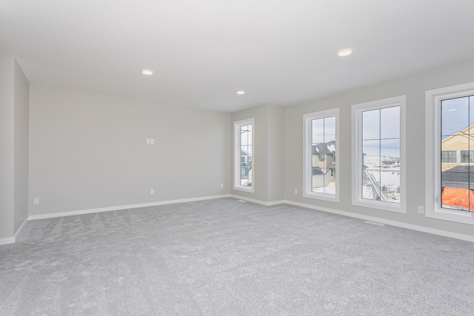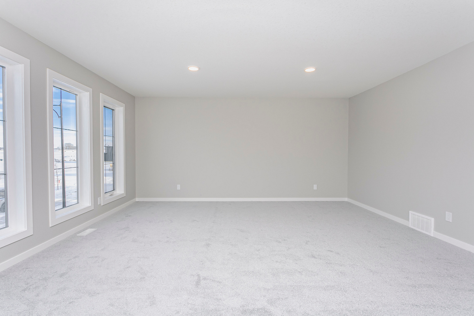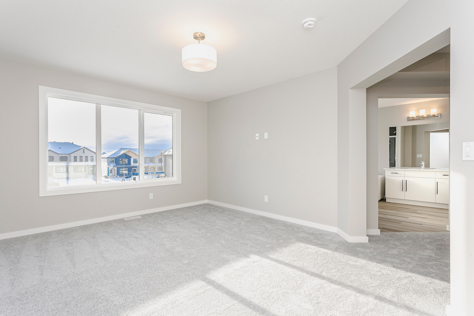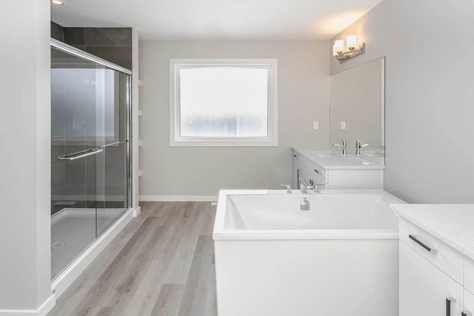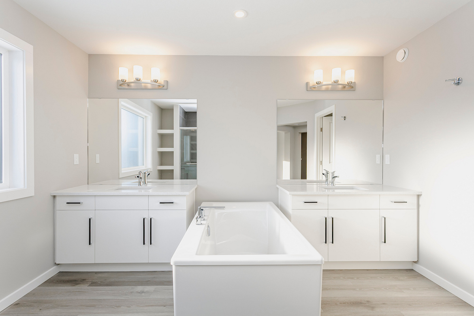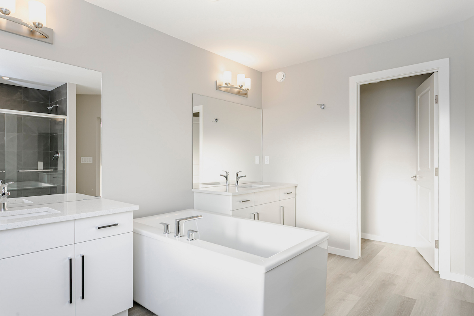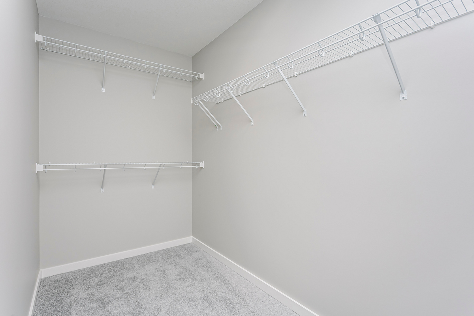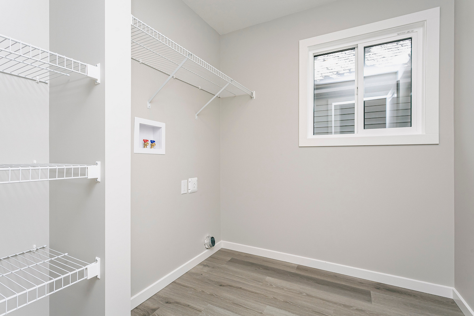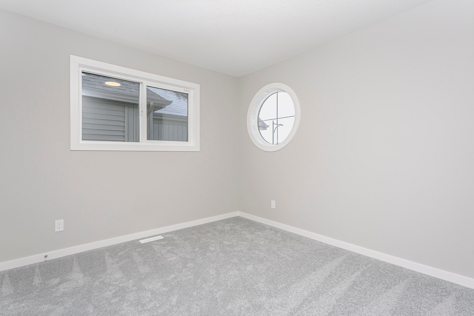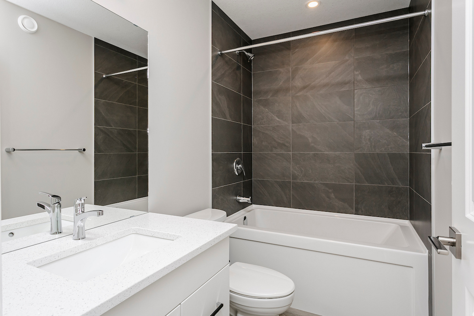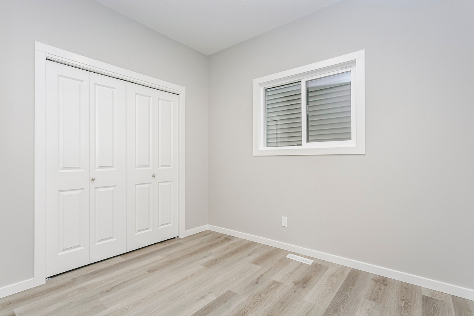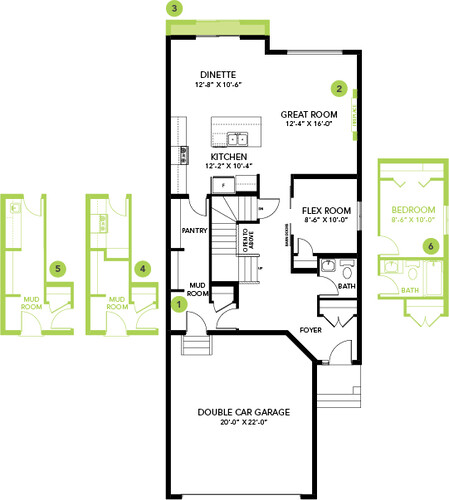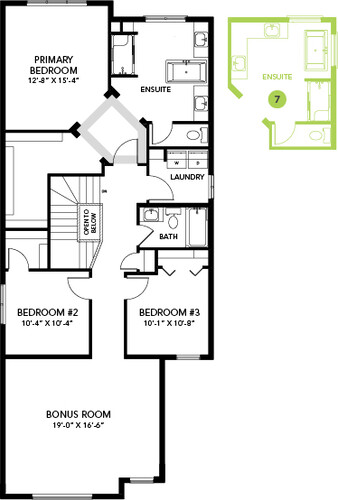Community
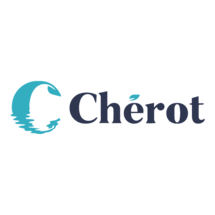
SHOWHOME ADDRESS
SHOWHOME HOURS
Monday - Thursday
from 3 - 8PM
Weekend and Holidays
from 12 - 5PM
CONTACT

Stuart Neal
587.854.3882
Model Features
- Walking distance to Paris Playground (located within the community).
- Future school and recreation centre nearby.
- The Callie FF is an award-winning design with a beautiful layout and bold design.
- French Farmhouse elevation with elegant building details, rustic stone exterior and black wrap windows.
- Main floor bedroom with a full bathroom including 5’ shower with tiled walls.
- Custom designed mudroom with organizers and MDF shelving.
- Attached double car garage.
- Open concept kitchen, living room and dining area on the main floor.
- Large bonus room over the garage with four oversized windows.
- Executive primary bedroom with 4-piece ensuite and private water closet.
- Linear electric fireplace in the great room.
- Iron railing throughout.
- Large upstairs laundry with shelves, folding table, and window for natural light.
- Round porthole, Victorian-style window in bedroom #3.
- All closets have double doors.
- Upgraded quartz throughout.
- Splatter textured ceilings throughout.
- Soft close cabinet doors and drawers throughout, and 41' upper cabinets in the kitchen.
- Smart home technology, Ecobee thermostat, video doorbell & Weiser Halo Wi-Fi Smart keyless lock with touch screen.
- Energy efficient features triple pane, Low-E, argon gas filled, Energy Star rated windows, heat recovery ventilator, 96.5% efficient and direct vented furnace, and Bedrock’s “Hotbox” system.
- Custom Chérot address plaque.
Floor Plans
Lot Details
Block: 3
Stage: 2
Lot: 22
Job: CHE-0-035520
