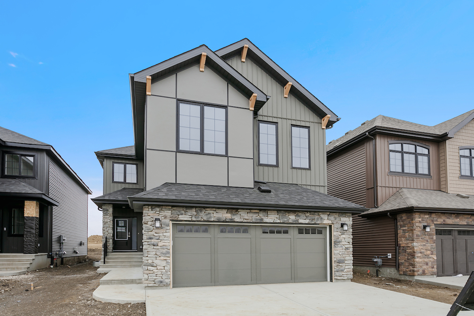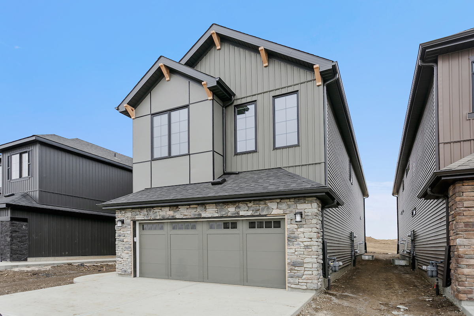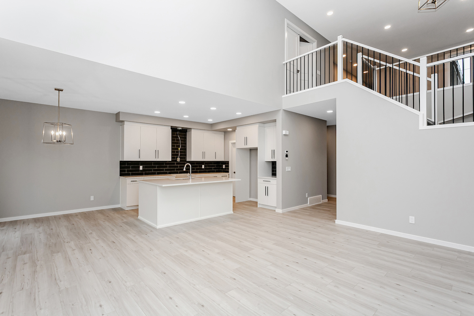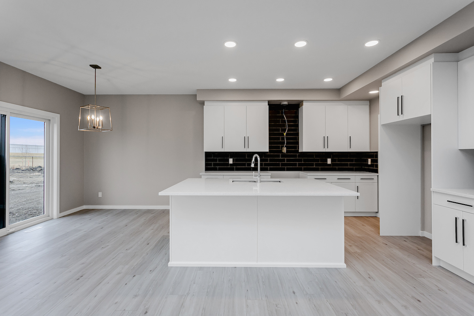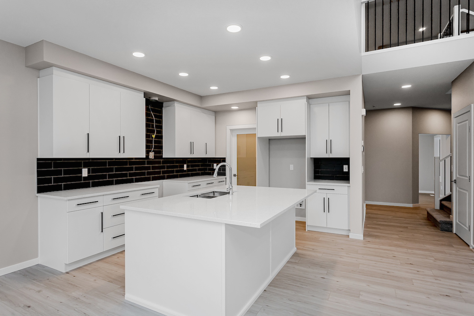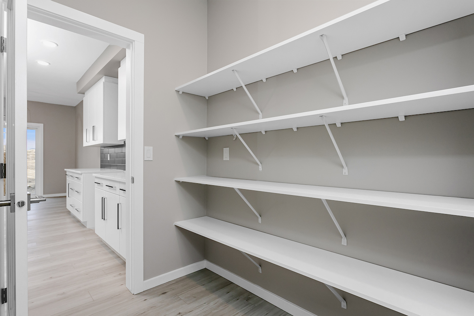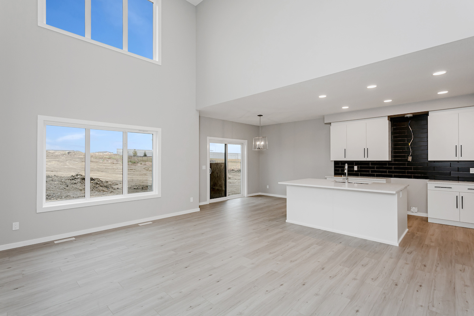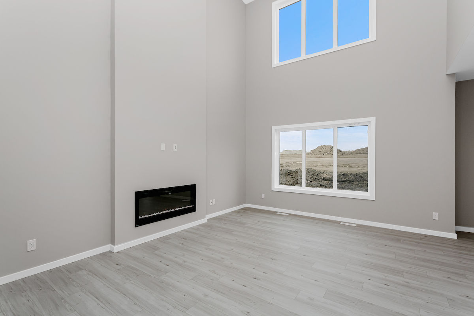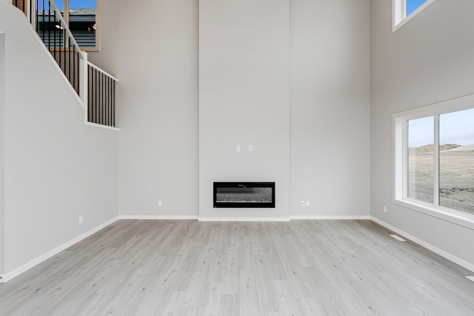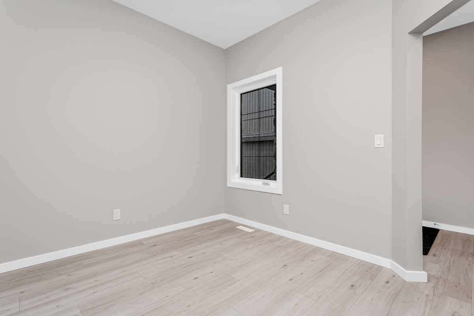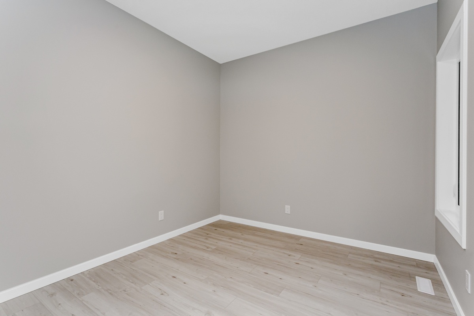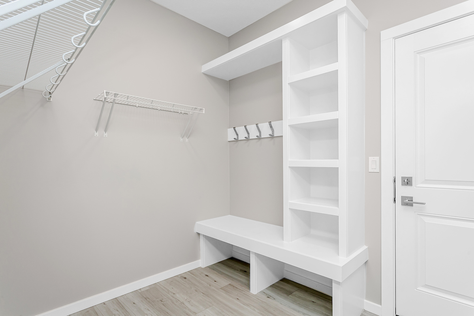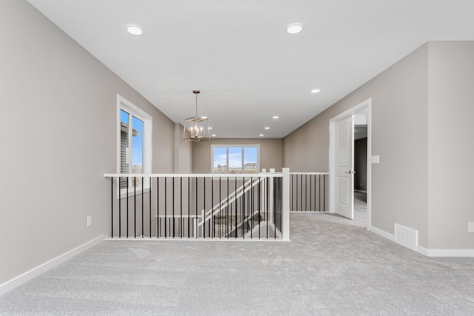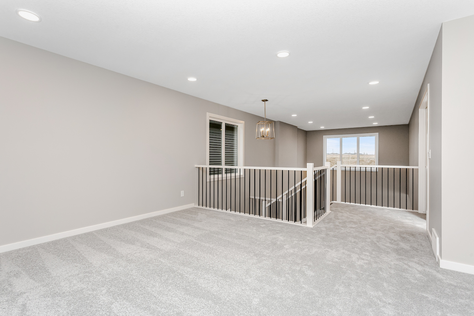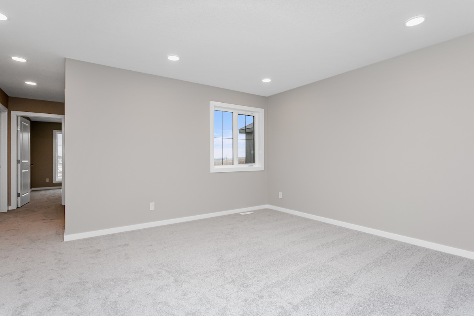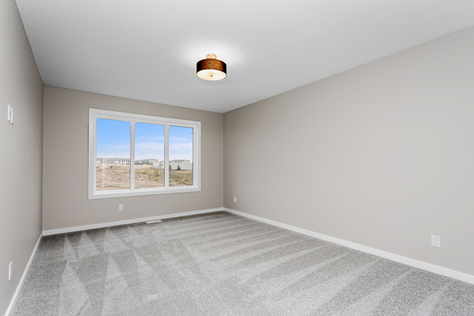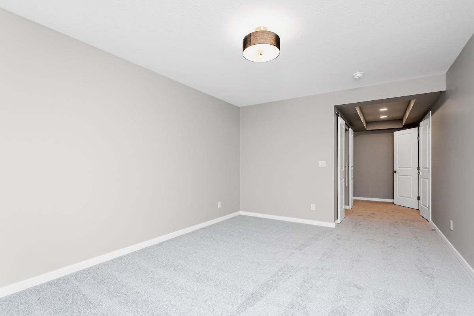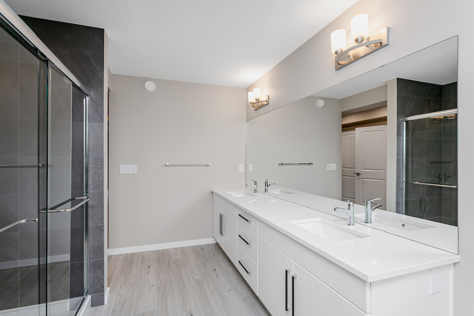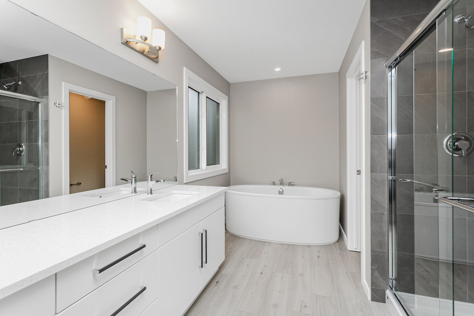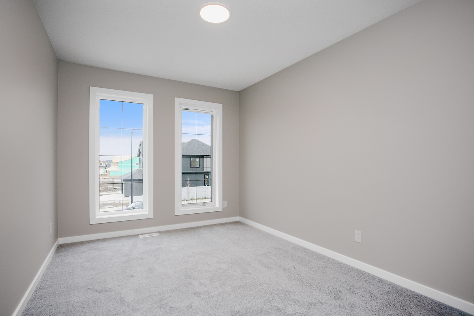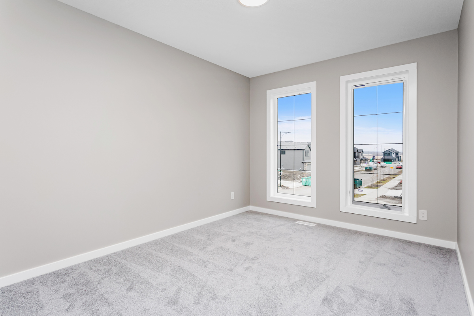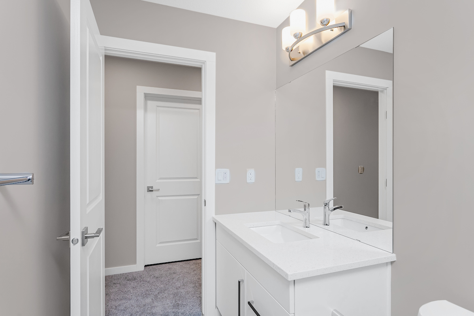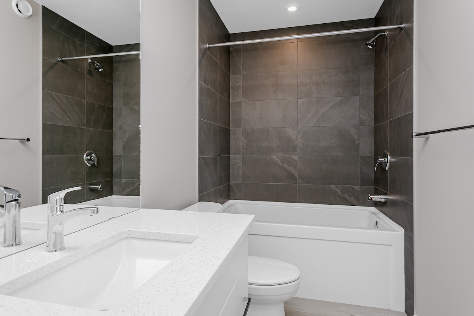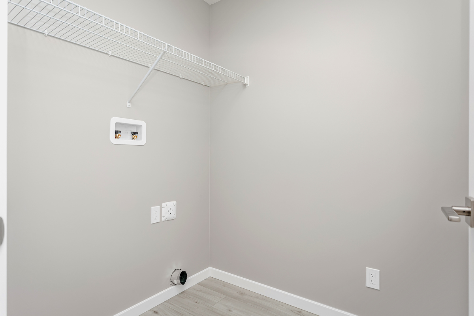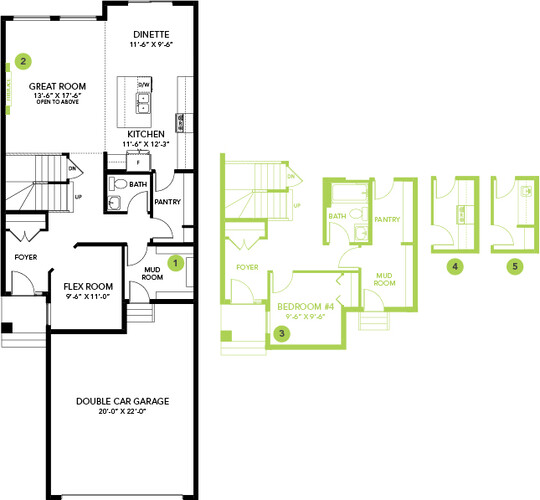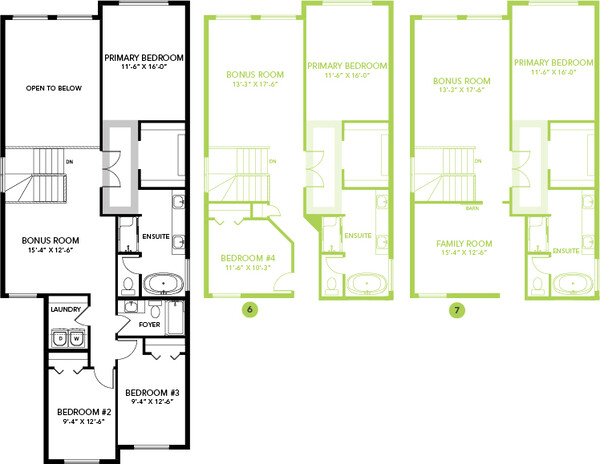Community
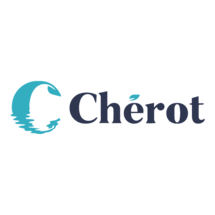
SHOWHOME ADDRESS
SHOWHOME HOURS
Monday - Thursday
from 3 - 8PM
Weekend and Holidays
from 12 - 5PM
CONTACT

Stuart Neal
587.854.3882
Model Features
- Welcome to Chérot, a St. Albert community rooted in French elegance. It features a future recreation centre, Paris Playground, playgrounds, and future school.
- Chérot is connected to trails and nature.
- Architecturally designed with a modern French Farmhouse elevation.
- Upgraded, bold, and aesthetically pleasing architecture with steep roof lines, rustic stone, elevated design details, and unique black exterior window frames.
- A stunning open to above plan with soaring high ceiling heights in the great room.
- Designer kitchen with oversized island, 41”, soft close upper cabinets and drawers.
- Includes stainless kitchen appliances with stainless, 400 CFM hood fan.
- 11/4” quartz throughout kitchen and bathrooms.
- Main floor flex room functions as a den/library/arts and crafts room/playroom.
- Mudroom with MDF organizers, including a bench, shelves, hooks, and cubbies.
- Full railing throughout creates open feeling from main floor to upper level.
- Linear fireplace with two-story, built out detail in the great room.
- Spacious walk-through pantry with white melamine shelving.
- Grand primary suite with 5-piece spa-like ensuite which includes dual sinks, soaker tub and fully tiled shower.
- Large second floor laundry room.
- Splatter coated ceilings on main and second level.
- Double door closets throughout, with sliding barn doors added to the primary closet.
- Upgraded lighting package.
- Includes modern smart home technology system (Smart Home Hub), Ecobee thermostat, camera / video doorbell & Weiser Halo Wi-Fi Smart keyless lock with touch screen.
- Energy efficient features include triple pane, Low-E, argon gas filled, Energy Star rated windows, heat recovery ventilator, 96.5% efficient and direct vented furnace, and Bedrock’s “Hotbox” system.
Floor Plans
Lot Details
Block: 1
Stage: 2
Lot: 56
Job: CHE-0-035515
