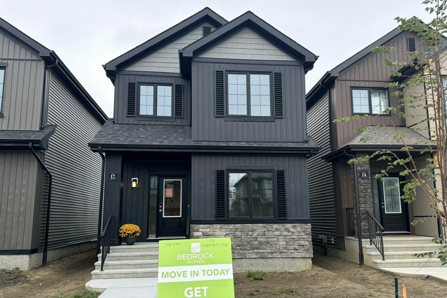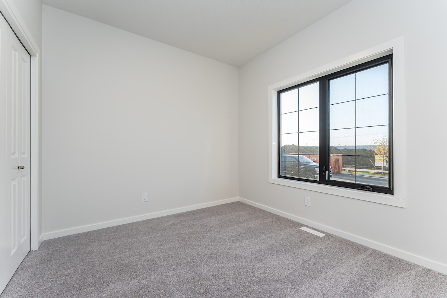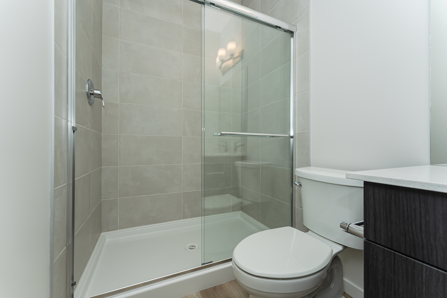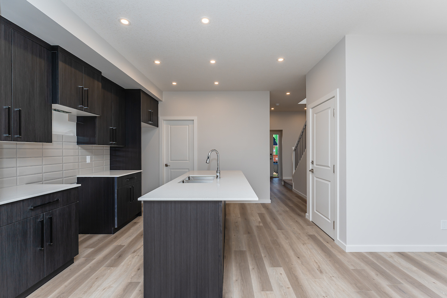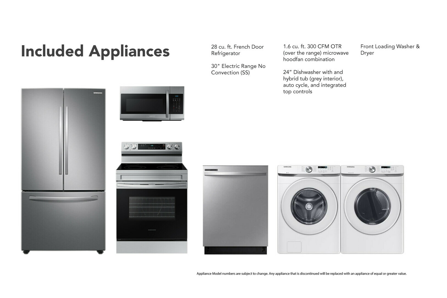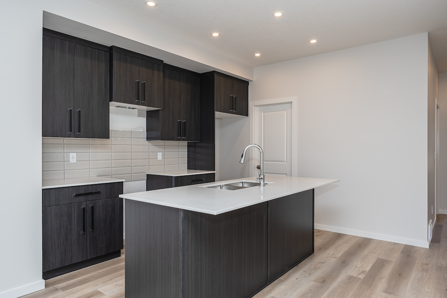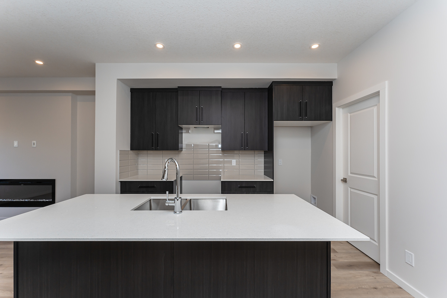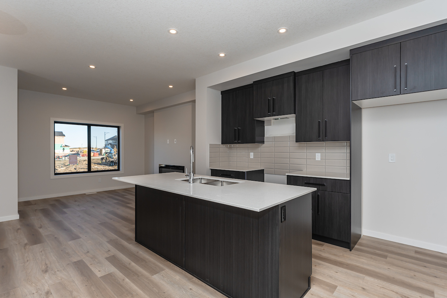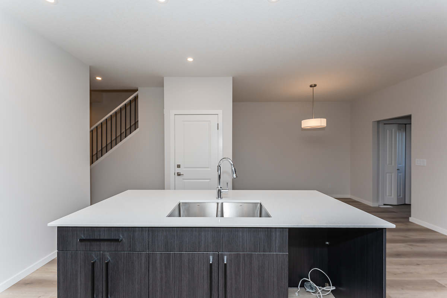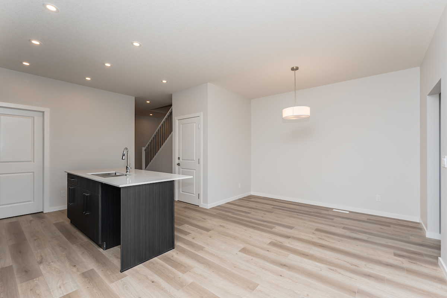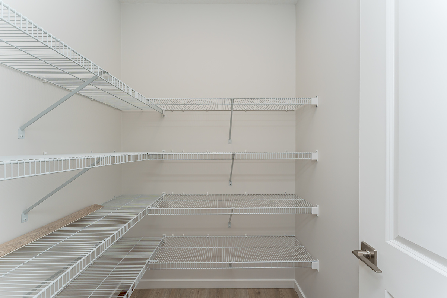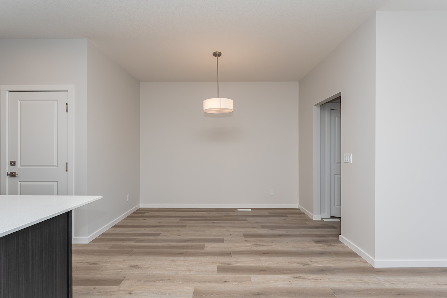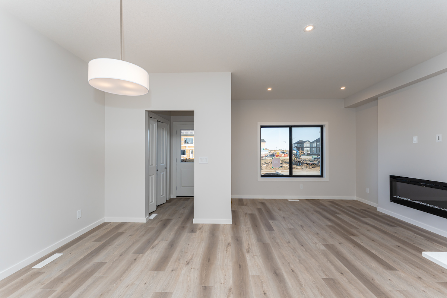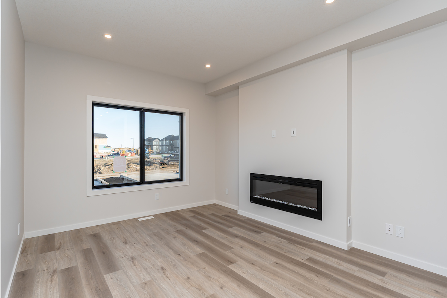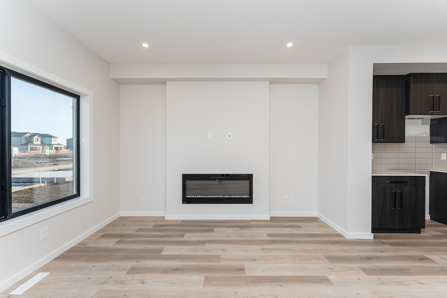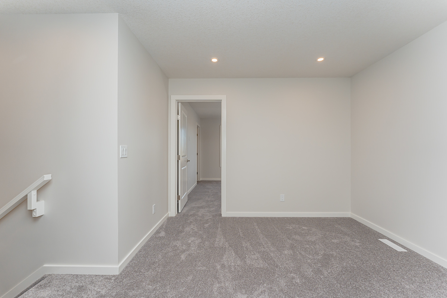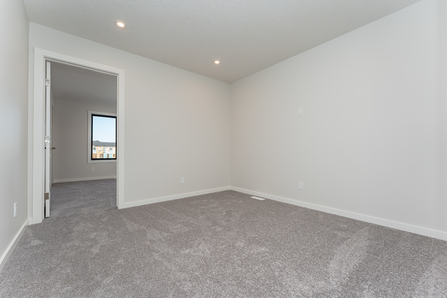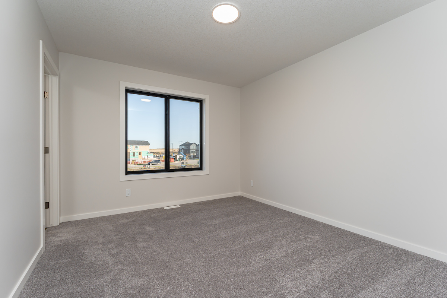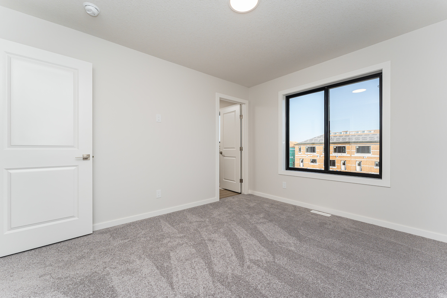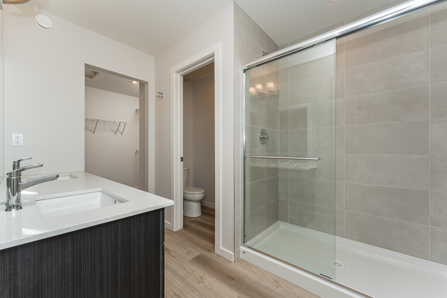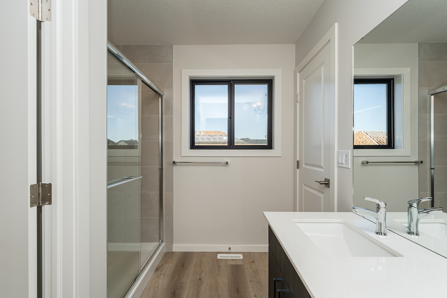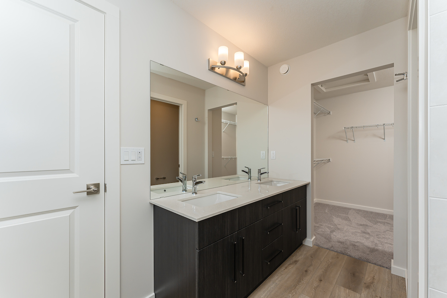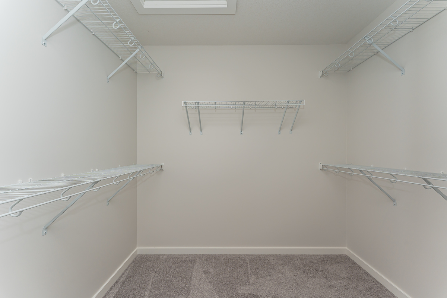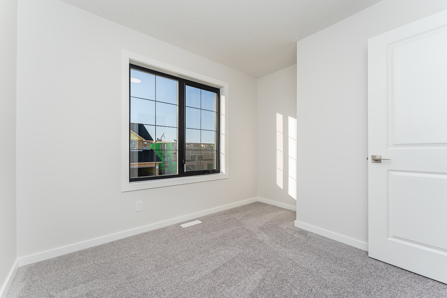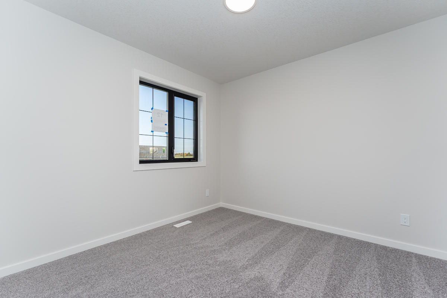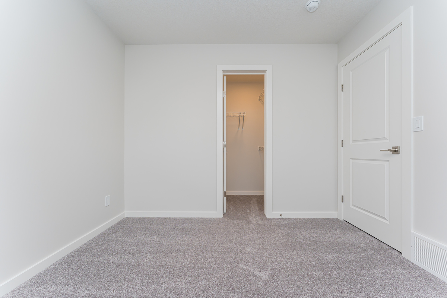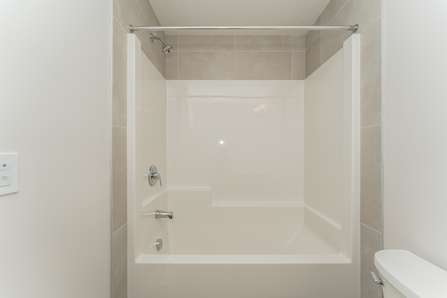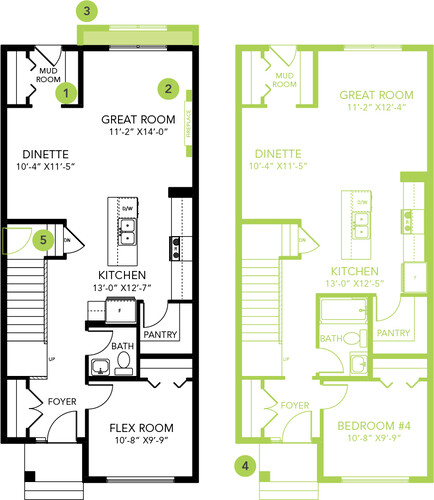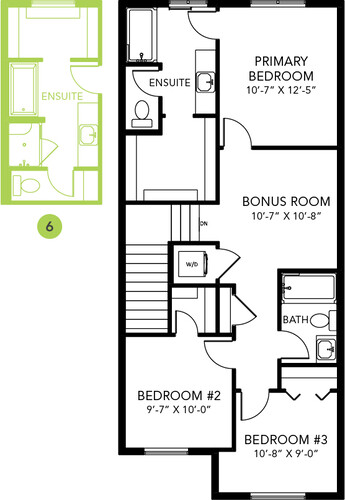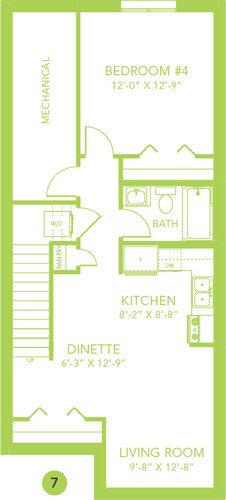Community
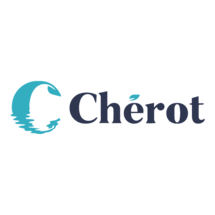
SHOWHOME ADDRESS
SHOWHOME HOURS
Monday - Thursday
from 3 - 8PM
Weekend and Holidays
from 12 - 5PM
CONTACT

Stuart Neal
587.854.3882
Model Features
- Chérot is St. Albert’s newest community.
- A community nestled in nature while minutes from established schools and amenities.
- Future community recreation center in Chérot will be St. Albert’s premiere recreation facility.
- Elevated French Country, exterior design with large black wrap windows, rustic stone detail, and steep roof pitch.
- Open kitchen features a large eating bar, cabinets to the ceiling and huge pantry.
- This home comes complete with a stainless-steel appliance package that includes A 32 cu. Ft. French door fridge with bottom pull out freezer and ice machine, a 5-burner range, an over the range microwave/ hood fan combination and a built-in dishwasher and washer and dryer
- Spindle railing with straight metal spindles on the stairs leading up.
- 50" Linear LED electric fireplace with additional framing to allow for TV mounting above.
- Energy efficient features include triple pane, Low-E, argon gas filled, Energy Star rated windows, heat recovery ventilator, 96.5% efficient and direct vented furnace, 80gal hot water tank.
- Soft close cabinet doors and drawers throughout and 41' upper cabinets in the kitchen.
- Main floor fourth bedroom with full washroom featuring a walk-in shower.
- Quartz countertops with undermount sinks in the kitchen and bathrooms.
- Upstairs bonus room.
- Side entrance.
- 9’4” Foundation.
- Luxury Vinyl Plank flooring throughout the main floor and all bathrooms.
- Seconds floor laundry with linen closet for convenience.
- Dual sinks and upgraded shower with full tiled walls in the ensuite.
- Splatter texture ceiling (no popcorn).
- Bedrock Homes are smart! Enjoy controlling your thermostat, video doorbell, front door lock and much more with our Included Smart Home System - free of charge to you!
- For a limited time, this home comes with 6 appliances and a 20'x20' double car garage for only $5000! This makes the total price of the home $504,900.
Floor Plans
Lot Details
Block: 2
Stage: 1
Lot: 55
Job: CHE-0-035314
