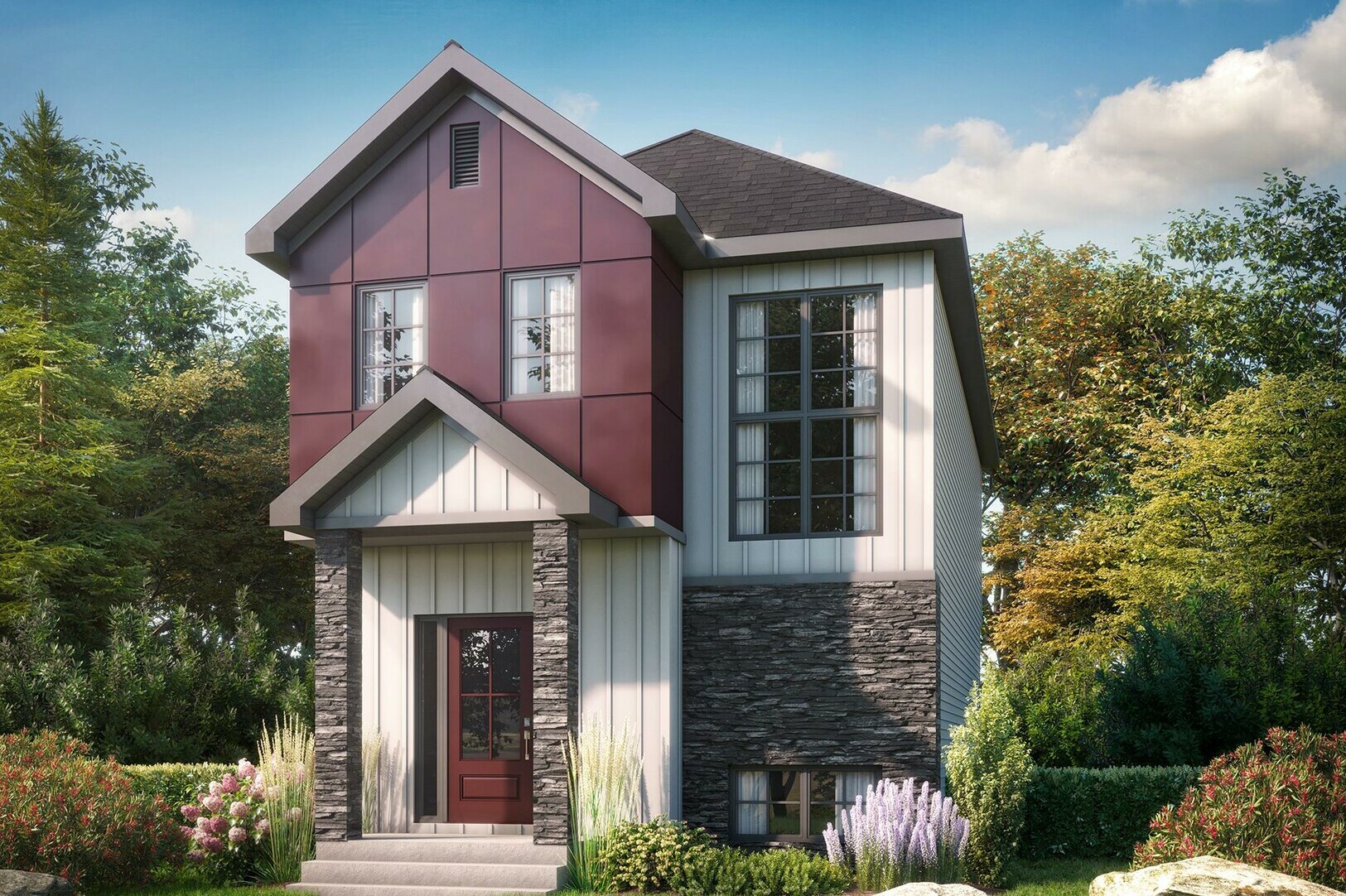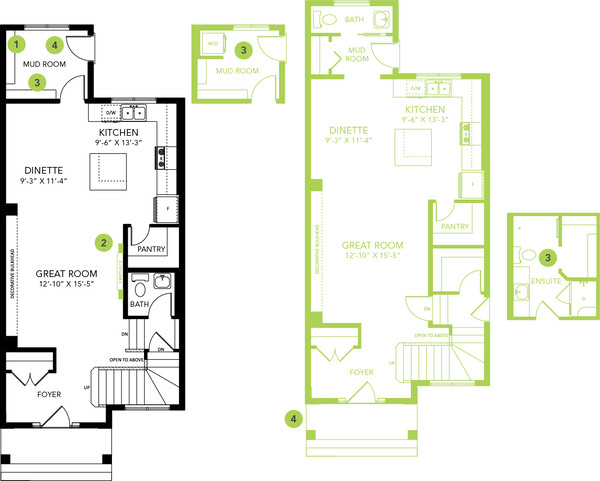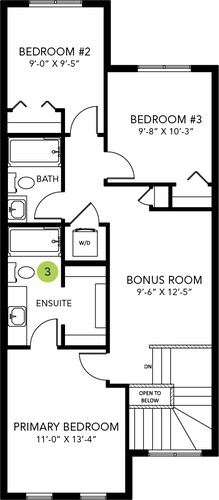Community

SHOWHOME ADDRESS
SHOWHOME HOURS
Monday - Thursday
from 3 - 8PM
Weekend and Holidays
from 12 - 5PM
CONTACT

Stuart Neal
587.854.3882
Model Features
- Welcome to your dream home in Chérot, a beautiful and new community of St. Albert. Step out your front door and discover the vast nature surrounding this master planned community.
- Homes in Chérot have elevated design details, distinctive roof pitches, black exterior doors, windows with black trim, and custom address plaques.
- The landscape architecture incorporates stone and black steel materials, columnar trees along walking trails.
- The Sasha model is an elegant home with stunning stone pillars and oversized windows to allow natural light throughout the home.
- 1,564 sq ft; 3 bedrooms, 2.5 bathrooms.
- Oversized windows throughout bring in natural light; black wrap / triple pane.
- Stainless steel kitchen appliances.
- Quartz countertops throughout, tile backsplash, and luxury vinyl plank throughout the main floor and wet areas.
- 50” Electric fireplace.
- Open concept main floor with a large great room, dining area and kitchen at the rear of the home, along with a large mudroom with MDF organizers, cubbies and hooks.
- Second floor bonus room, second floor laundry.
- Splatter texture ceilings; 9’ ceilings on the main floor.
- Railing.
- Spacious corner pantry with frosted glass door is the prefect size to store your groceries and small appliances.
- Spacious primary bedroom with 4-piece ensuite c/w upgraded tile shower with glass doors.
- Smart home with Alexa hub to control Ecobee Thermostat, smart lock and doorbell camera.
- Custom Chérot address plaque.
Floor Plans
Lot Details
Block: 2
Stage: 1
Lot: 47
Job: CHE-0-035311


