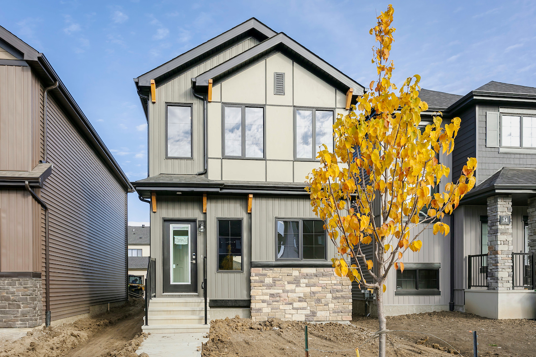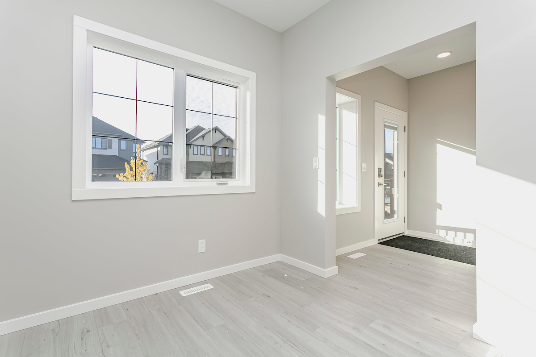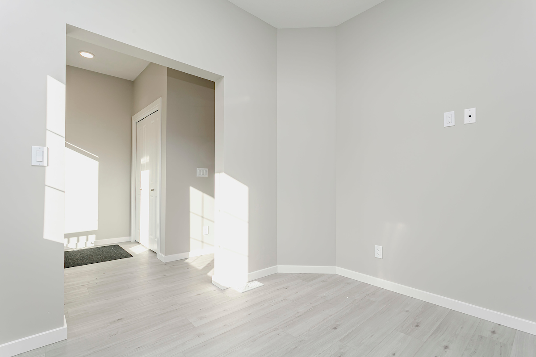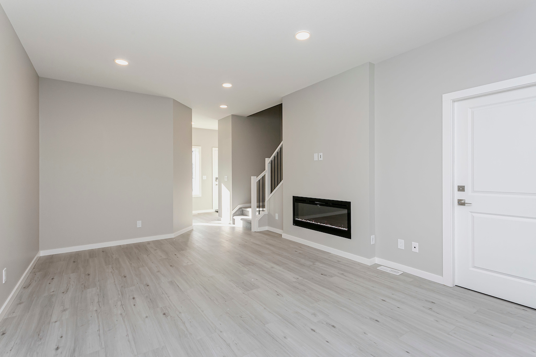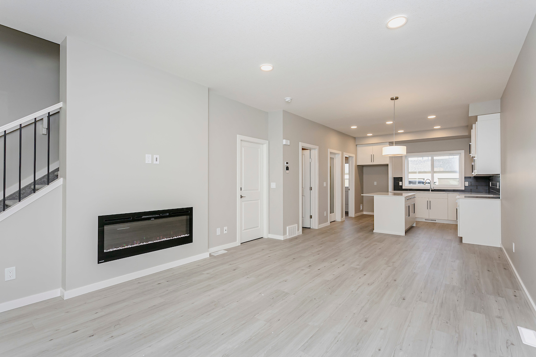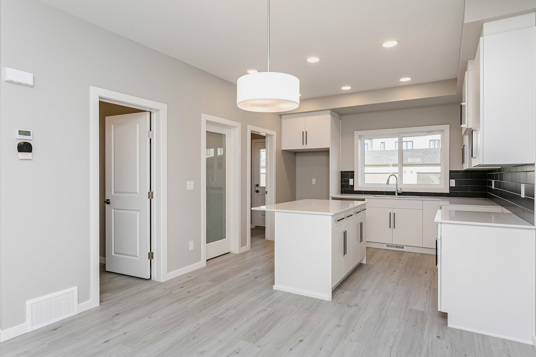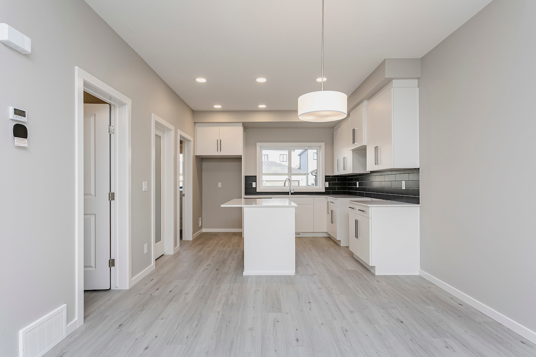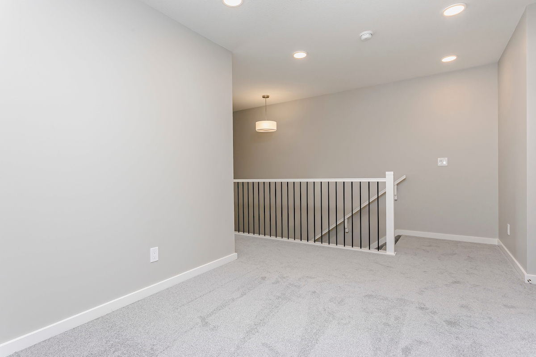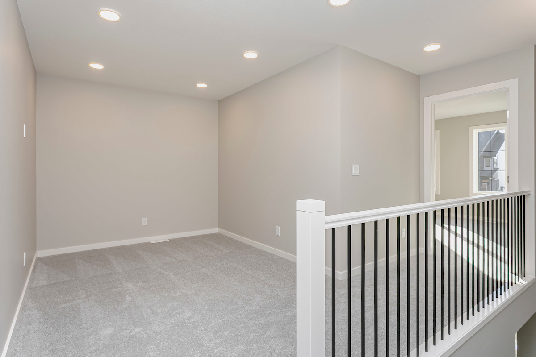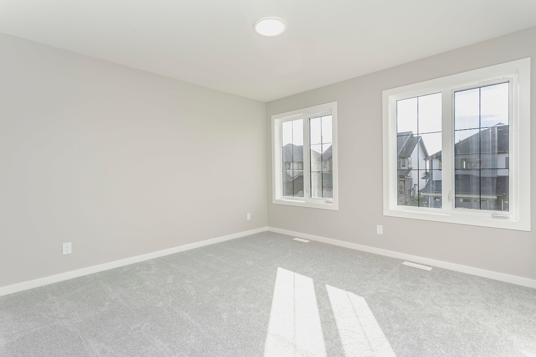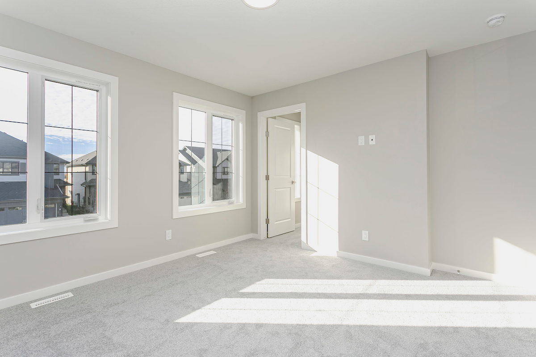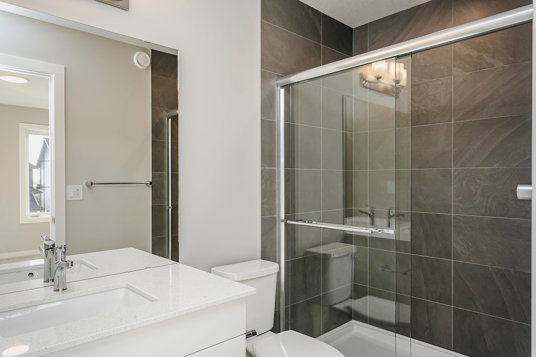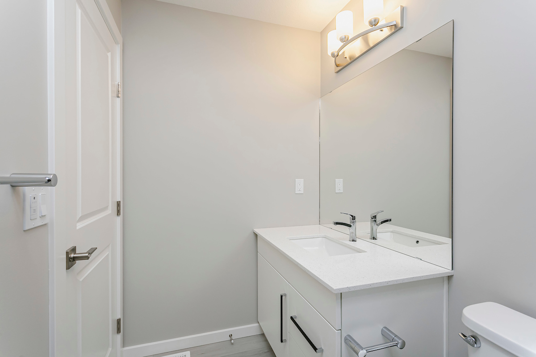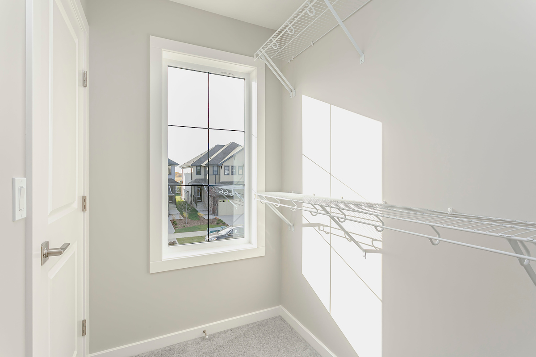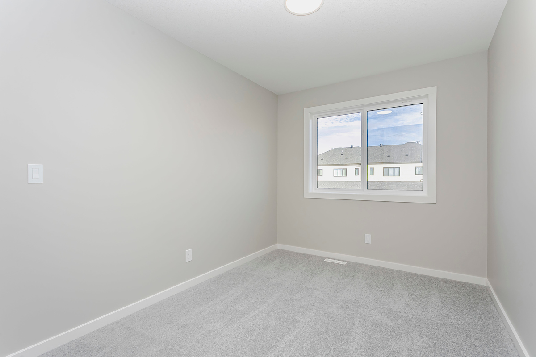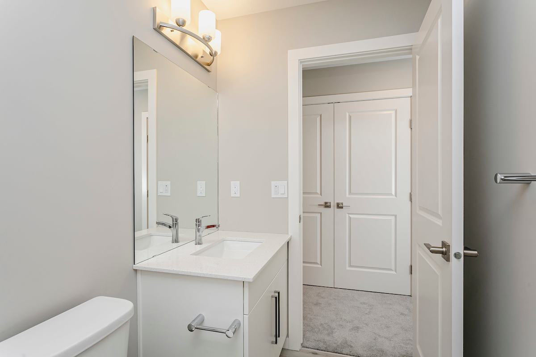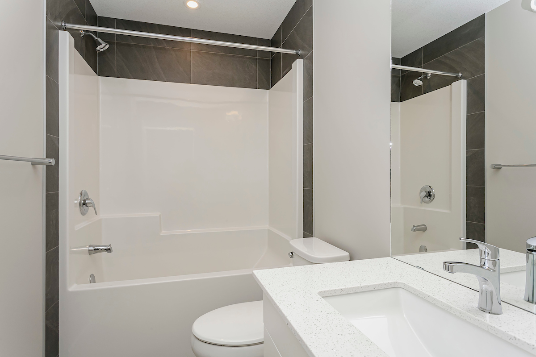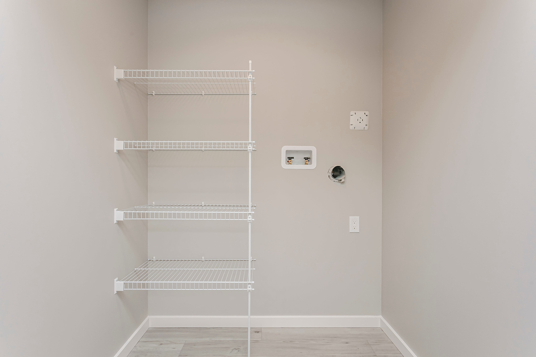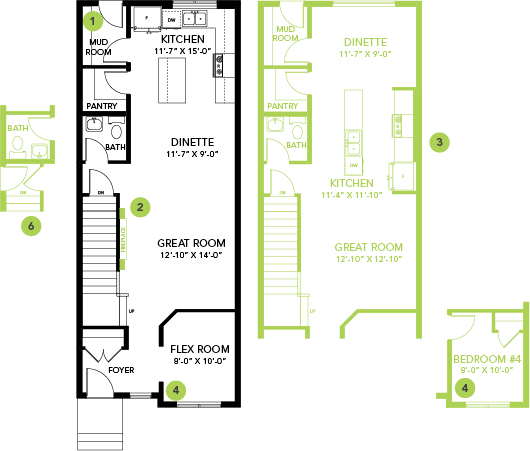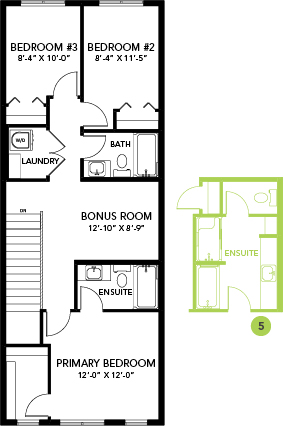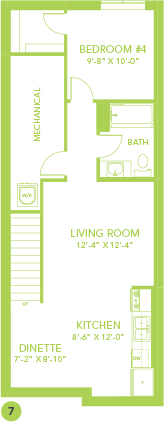Community
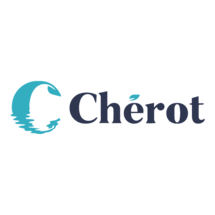
SHOWHOME ADDRESS
SHOWHOME HOURS
Monday - Thursday
from 3 - 8PM
Weekend and Holidays
from 12 - 5PM
CONTACT

Stuart Neal
587.854.3882
Model Features
- Be stunned by this beautiful home in St. Albert’s newest community Chérot. This master planned community is characterized by its unique architecture and cohesive design inspired by the architectural style of the French countryside.
- Our homes in Chérot have elevated design details, distinctive roof pitches, black exterior doors, windows with black trim, and custom address plaques.
- The landscape architecture incorporates stone and black steel materials, columnar trees along walking trails. The community’s name Cherot translates to “Darling” or “High Value”.
- The Flora model combines an open design with a main floor flex room, L-shaped kitchen with large windows, French farmhouse inspired elevation with a beautiful, decorative stone detail.
- 1,592 sq ft; 3 bedroom, 2.5 bathrooms.
- Stainless Steel Samsung kitchen appliances.
- Quartz countertops throughout, tile backsplash, luxury vinyl plank throughout the main floor and wet areas.
- Railing.
- Walk-in primary closet and luxurious ensuite bathroom c/w upgraded tiled shower with glass doors.
- Splatter ceilings throughout the house.
- 50” Electric linear fireplace.
- Second floor laundry room.
- Main floor den/flex room.
- Walk-in pantry.
- Side entrance for future legal suite.
- 9’ basement and 9’ main floor ceilings.
- Black wrap/triple pane windows.
- Smart home with Alexa hub– controls the Ecobee Thermostat, locks the door using a smart lock and doorbell camera.
- Custom Chérot address plaque.
Floor Plans
Lot Details
Block: 2
Stage: 1
Lot: 45
Job: CHE-0-035309
