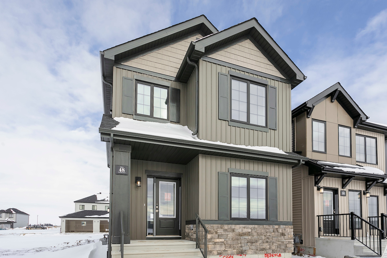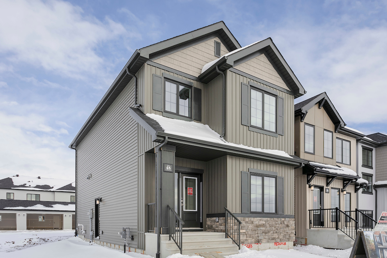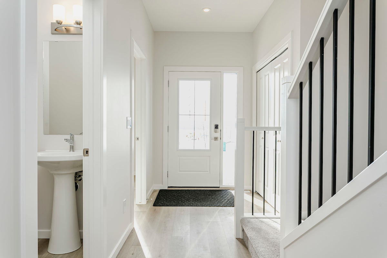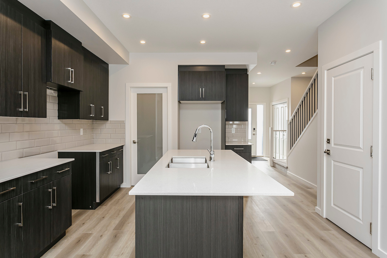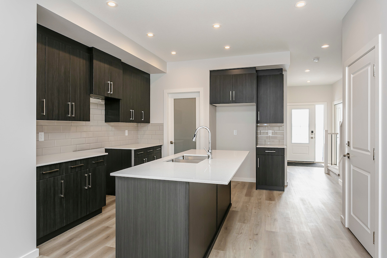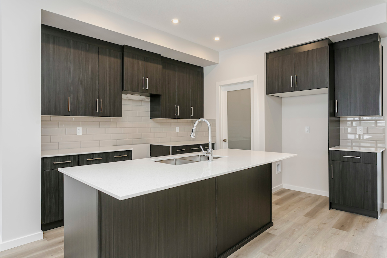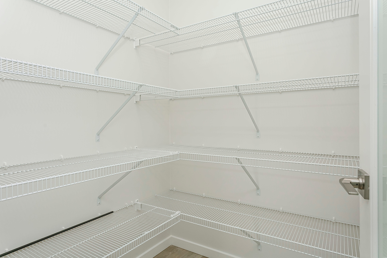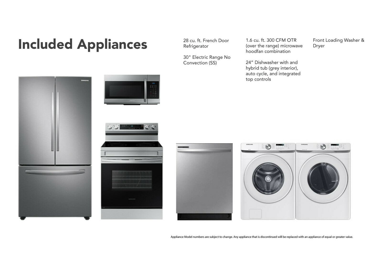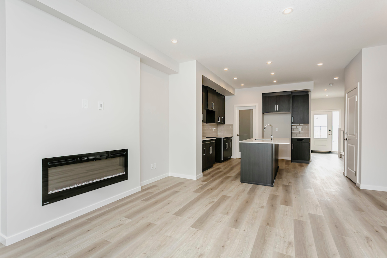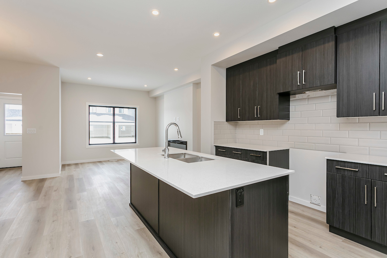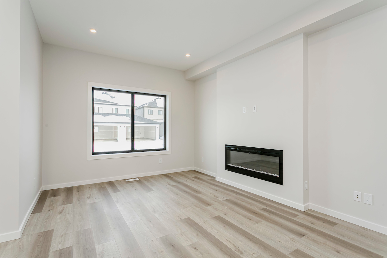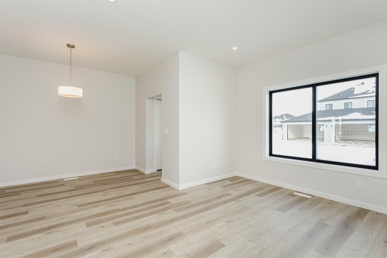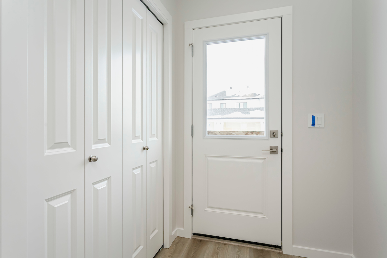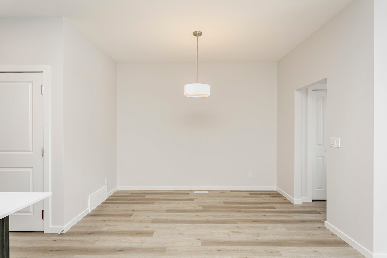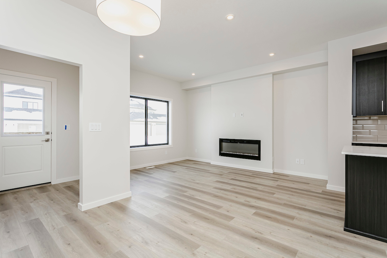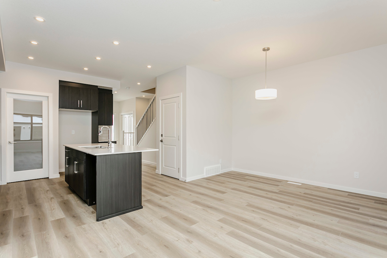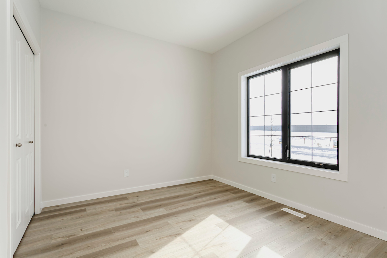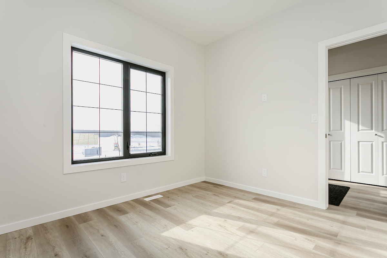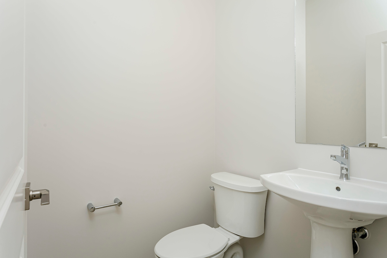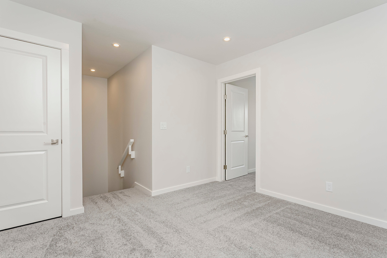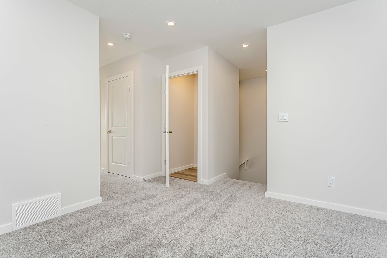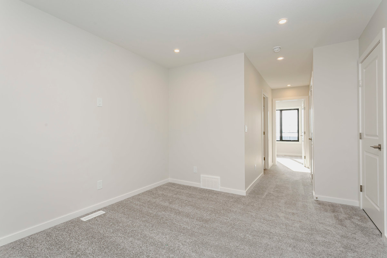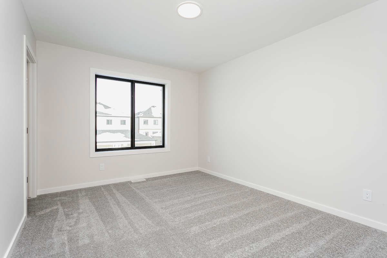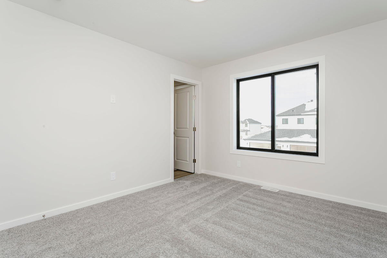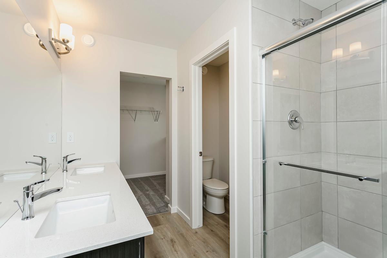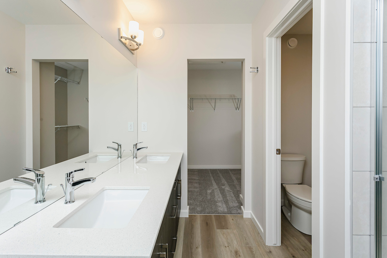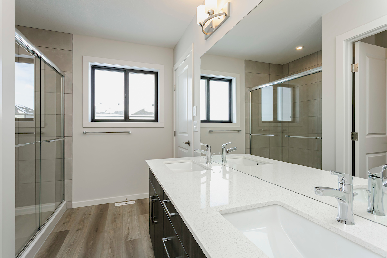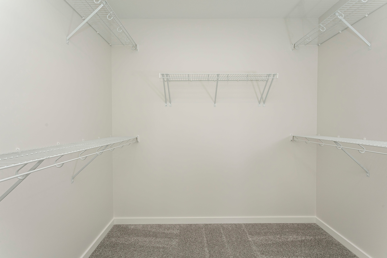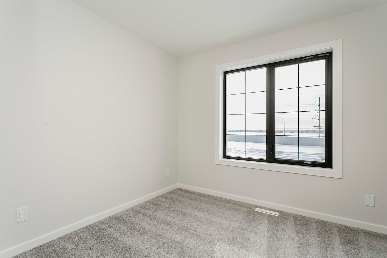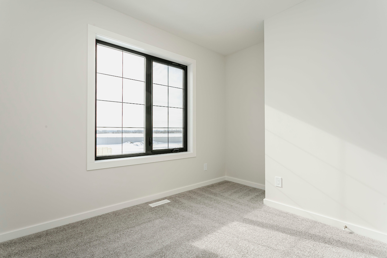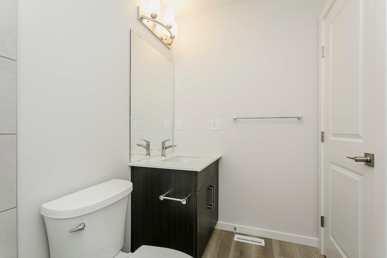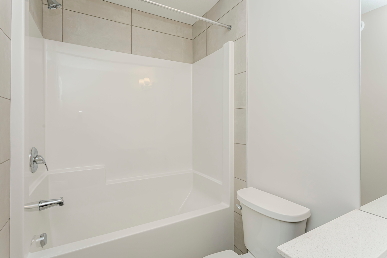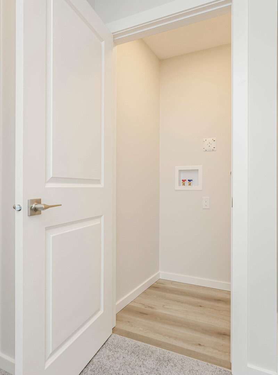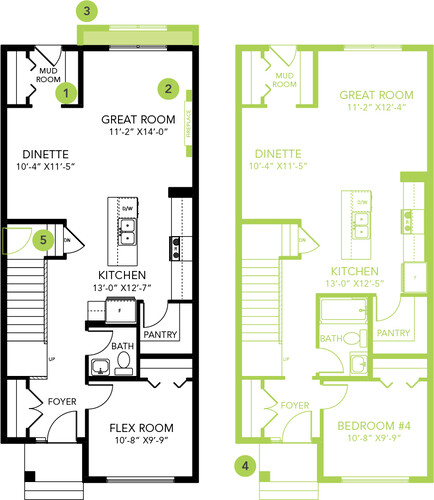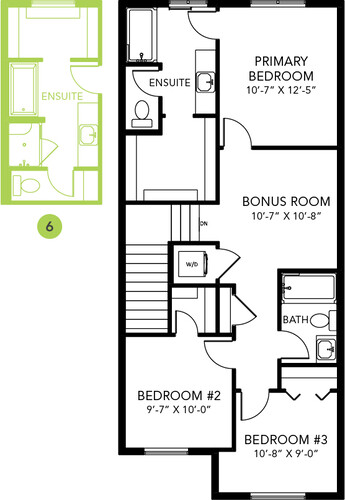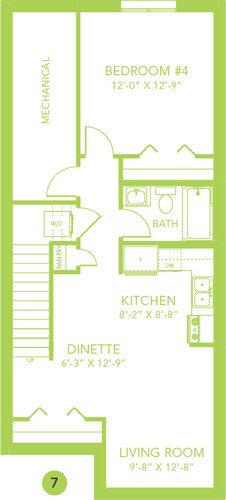Community
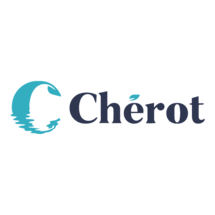
SHOWHOME ADDRESS
SHOWHOME HOURS
Monday - Thursday
from 3 - 8PM
Weekend and Holidays
from 12 - 5PM
CONTACT

Stuart Neal
587.854.3882
Model Features
- If you love to explore but work life keeps you busy, Cherot offers you the ability to walk out your front door and discover the vast nature surrounding the community.
- This beautiful home features 1,660 square feet, 4 bedrooms and 2.5 bathrooms!
- Spacious corner pantry to store your groceries and small appliances.
- Open spindle railing on the main floor.
- Convenient side entry, perfect for quick access to the basement or future suite.
- Sleek linear electric fireplace in the great room.
- You will be wowed by the 9’ main floor and basement ceilings.
- Second floor laundry complete with front load washer and dryer.
- The primary suite is complete with a walk-in closet and a luxurious ensuite bathroom with 2 sinks.
- Triple pane low-E argon filled energy star rated windows, contributing to cost and energy efficiency.
- Stainless Steel Samsung kitchen appliances included.
- HRV provides a continuous air flow throughout the entire home to not only exhaust stale, humid air and odors from the home but also reduce condensation, mold, mildew, etc.
- Smart Home – What does it do? Almost everything! Ask it to control the Ecobee Thermostat, Lock the door using a smart lock and more.
Floor Plans
Lot Details
Block: 2
Stage: 1
Lot: 37
Job: CHE-0-035306
