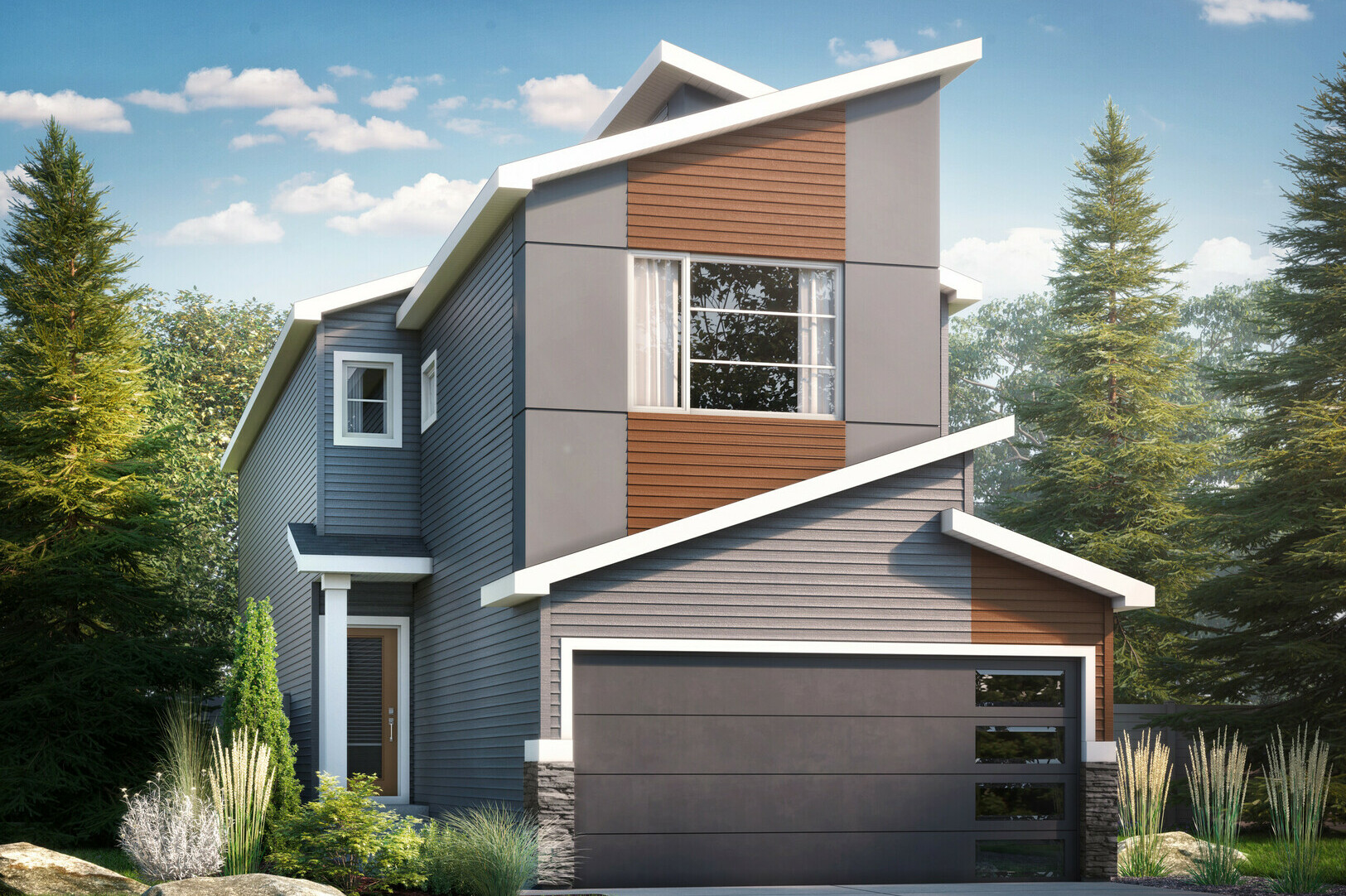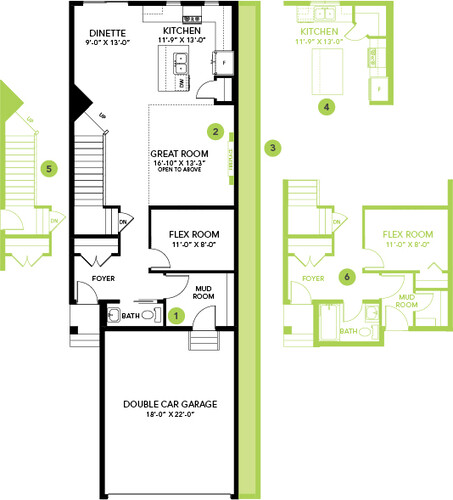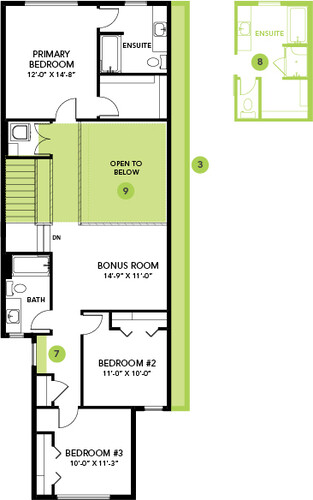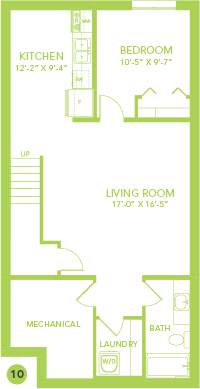Community
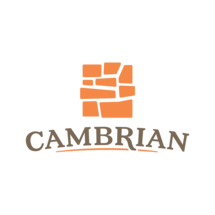
SHOWHOME ADDRESS
Single Family Home
SHOWHOME HOURS
Monday - Thursday
from 3 - 8PM
Fridays: By Appointment
Weekend and Holidays
from 12 - 5PM
CONTACT
Duane Lee
587.906.3467
Model Features
- Two storey great room for an Open to Below space with the bonus room looking down onto the main floor.
- The side entrance to the basement for a future legal suite includes rough-in for a future bathroom.
- 9' basement and main floor walls, enhancing spaciousness and style.
- Cabinets to the ceiling with soft-close drawers and doors for seamless storage.
- Alternate kitchen layout offers a larger walk-in pantry, a sink looking out large window to the backyard and an island with more counter space than the standard layout.
- Stainless steel appliances in the kitchen, including a chimney hood fan for the ultimate culinary experience.
- As you reach the second floor, you'll discover a Bridge leading over the great room towards the bonus room.
- Upgraded quartz countertops throughout.
- 50” linear fireplace in the great room, creating a warm and inviting ambiance.
- Luxurious ensuite with dual sinks, standing shower with tiled walls.
- Large bonus room on the second floor.
- Melamine shelving in the mudroom and primary bedroom, with a convenient bench seat, shelves, and hooks in the mudroom for added practicality.
- Elegant railing with metal spindles (no half-walls), adding a touch of sophistication.
- Enjoy Smart home technology system (Smart Home Hub), smart thermostat, video doorbell and smart keyless lock with touch screen.
Floor Plans
Lot Details
Block: 8
Stage: 3B
Lot: 23
Job: CBR-0-035822
