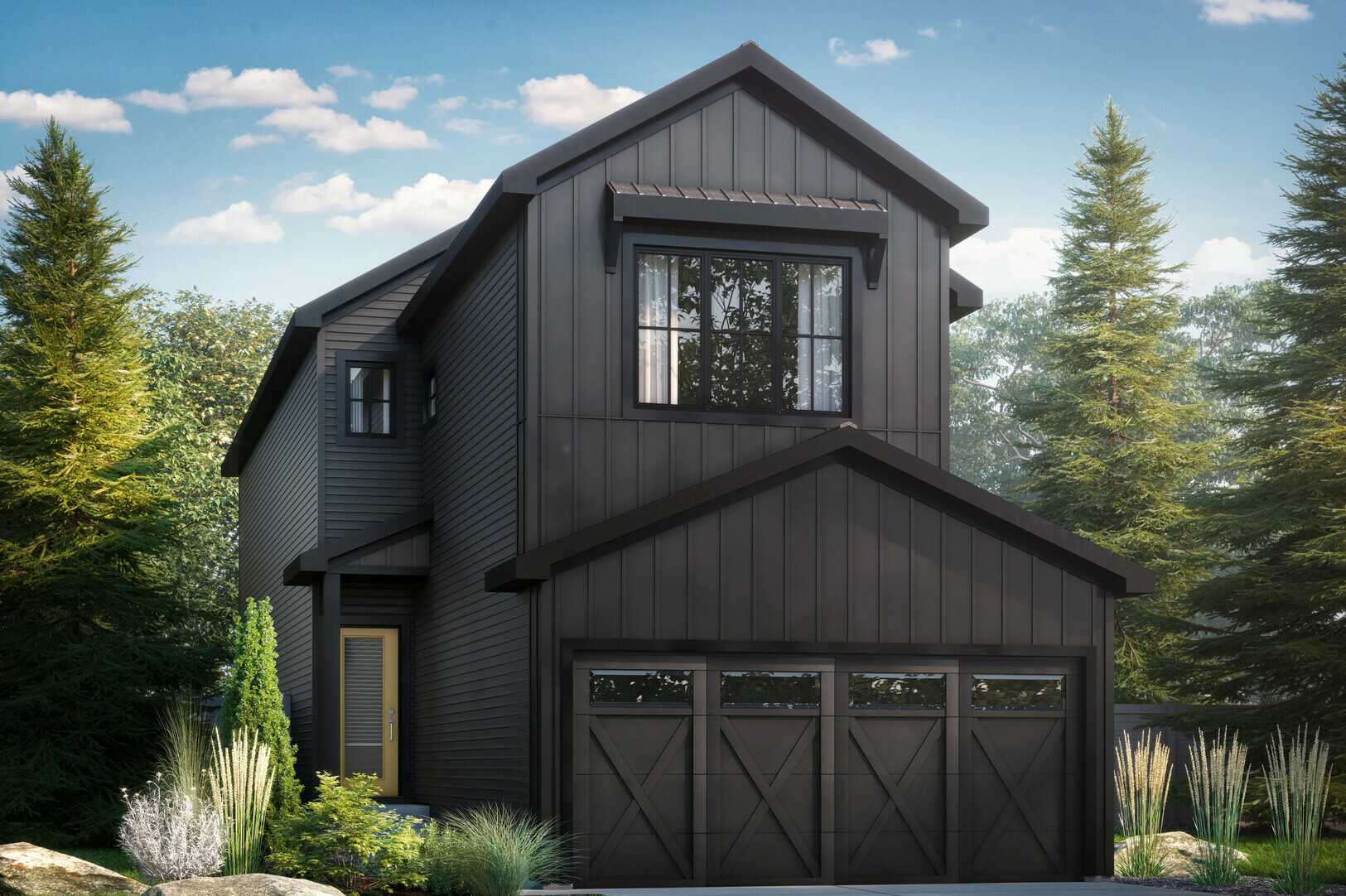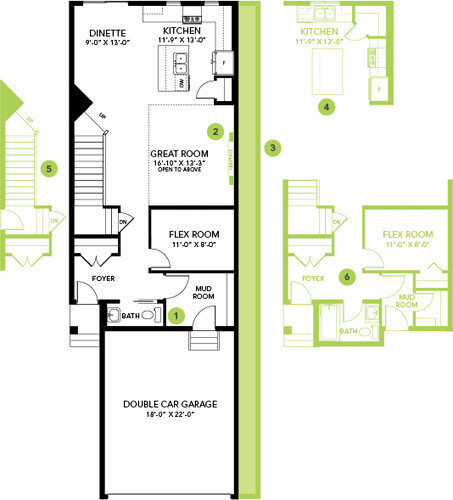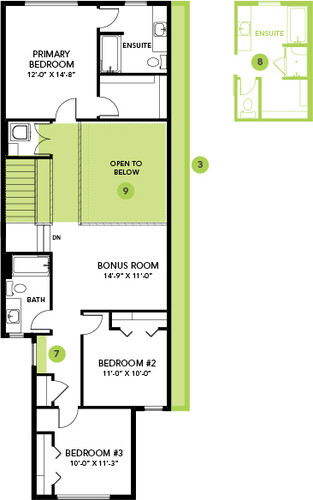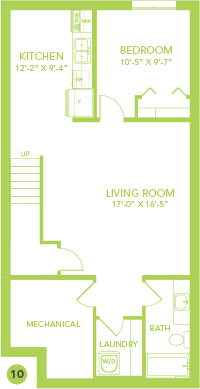Community

SHOWHOME ADDRESS
Single Family Home
SHOWHOME HOURS
Monday - Thursday
from 3 - 8PM
Fridays: By Appointment
Weekend and Holidays
from 12 - 5PM
CONTACT

Doug Jensen
Model Features
- Built on a pie-shaped lot! Backing onto a green space with walkway.
- This home has an open-concept floorplan connecting the kitchen, dining area and the great room featuring an electric fireplace.
- Two storey, open-to-below great room with 50” linear fireplace.
- Bonus room looking down onto the main floor.
- The beautiful L-Shaped kitchen at the rear of the home is bright and features quartz counters and a nice sized island.
- A walk-in-closet and mudroom with built-in bench, shelf & hooks complete the main floor.
- A side entrance is included for a potential Legal Suite; Basement ceiling height upgraded to 9’, for a more spacious feel; 3-piece rough-in for future bathroom.
- The flex room on the main floor is perfect for an office or playroom for the little ones.
- As you reach the second floor, you'll discover a bridge leading over the great room towards the bonus room.
- Upstairs you will find a central bonus room, 3 bedrooms, laundry, and linen closet.
- Quartz countertops with undermount sinks in kitchen and bathrooms.
- Luxury Vinyl Plank flooring throughout the main floor and all bathrooms.
- Primary suite features a large walk-in closet and an ensuite with dual sinks and a walk in shower.
- This Bedrock Home includes a modern smart home technology system (Smart Home Hub), Ecobee thermostat, video doorbell & Weiser Halo Wi-Fi Smart keyless lock with touch screen.
Floor Plans
Visit
Our showhomes are open:
Monday - Thursday from 3-8PM
Weekends/Holidays from 12-5PM
Or you can book your own private tour below.
Lot Details
Block: 10
Stage: 5
Lot: 116
Job: ALC-0-036019



