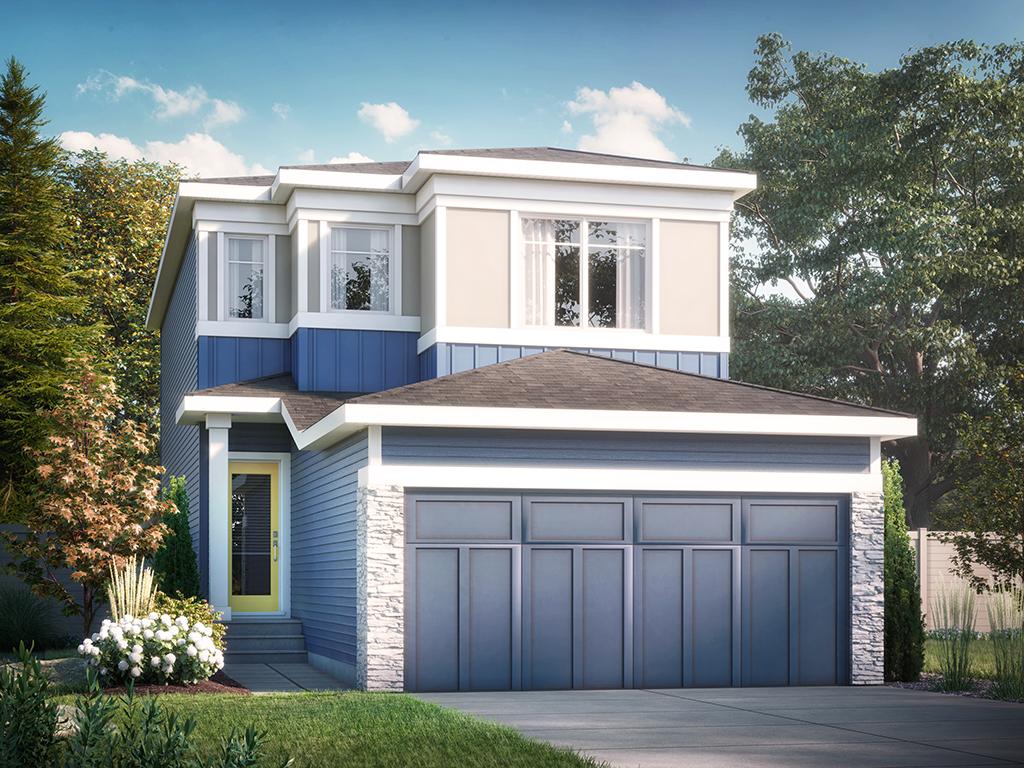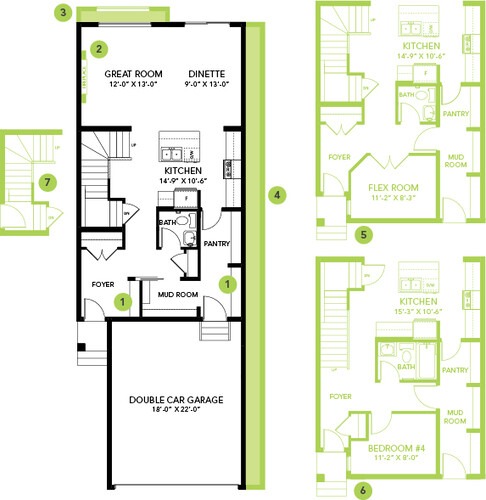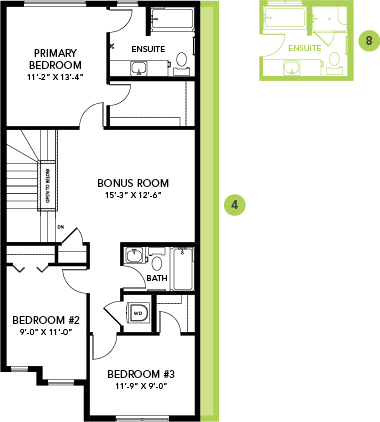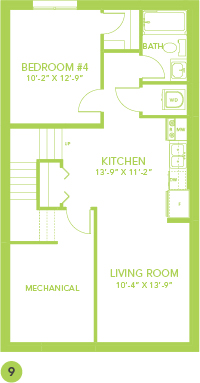Community

SHOWHOME ADDRESS
Single Family Home
SHOWHOME HOURS
Monday - Thursday
from 3 - 8PM
Fridays: By Appointment
Weekend and Holidays
from 12 - 5PM
CONTACT

Doug Jensen
Model Features
- Built on a pie-shaped lot! Backing onto a green space with walkway.
- The Stella is a spacious single family home with double front attached garage home, 9’ ceilings on the main floor, 4 bedrooms, bonus room and 3 full bathrooms.
- Main floor bedroom and full bathroom with a stand-up shower with tiled walls for your short/long term visitor’s convenience.
- The kitchen overlooks the great room with a 50” linear fireplace, dining area, and features quartz counters with extensive cabinet space.
- You will also find a spacious walk-through pantry which leads to the mudroom.
- A side entrance is included for a potential Legal Suite; Basement ceiling height upgraded to 9’, for a more spacious feel, 3-piece Rough-In for future bathroom.
- You will find metal spindle railing on the main and second floor.
- The primary suite is private with dual sinks in the vanity, 5’ stand up shower with tiled walls.
- Upstairs you will find a central bonus room, 3 bedrooms, laundry, and linen closet.
- Durable and stylish luxury vinyl plank flooring on the main floor, bathrooms and laundry room.
- Advanced stain and wear protection carpet with 35oz weight and 8lb underlay on the second floor.
- Bedrock Homes are smart! Enjoy controlling your thermostat, video doorbell, front door lock and much more with our included Smart Home System.
Floor Plans
Visit
Our showhomes are open:
Monday - Thursday from 3-8PM
Weekends/Holidays from 12-5PM
Or you can book your own private tour below.
Lot Details
Block: 10
Stage: 5
Lot: 115
Job: ALC-0-036018



