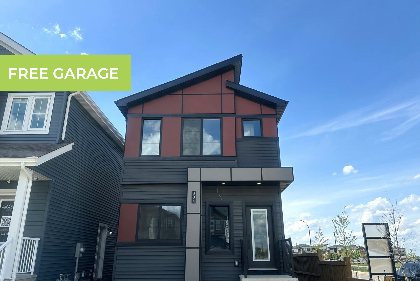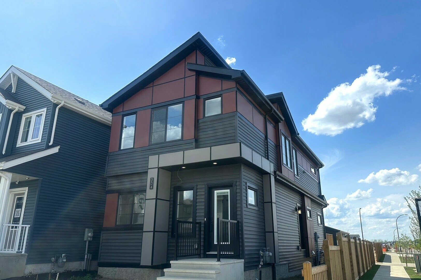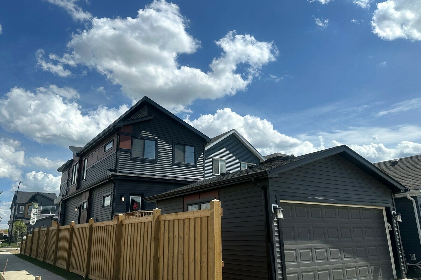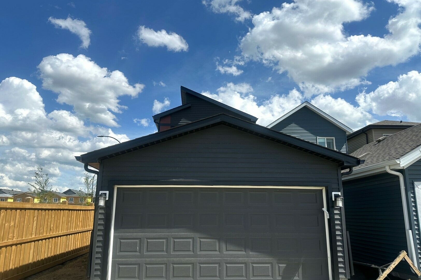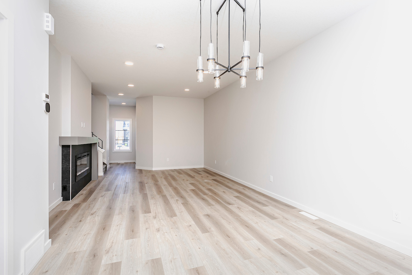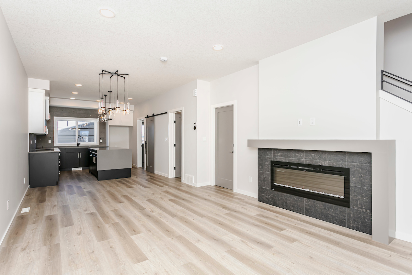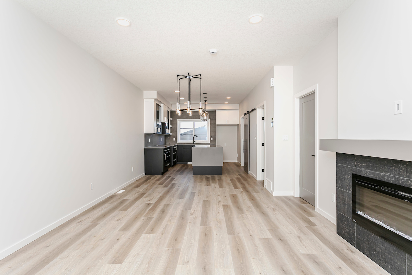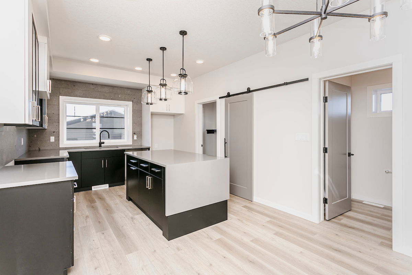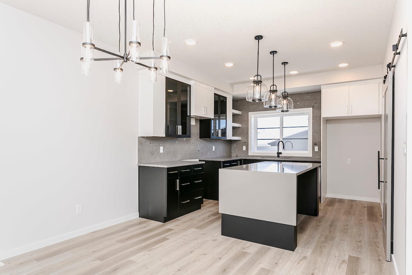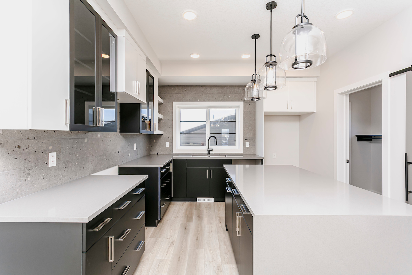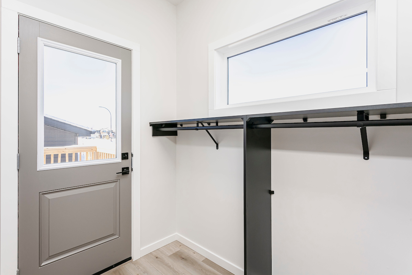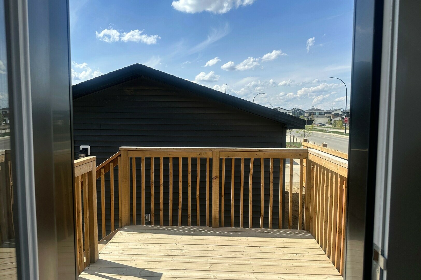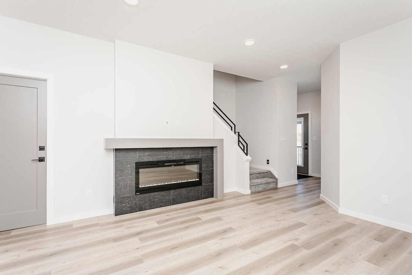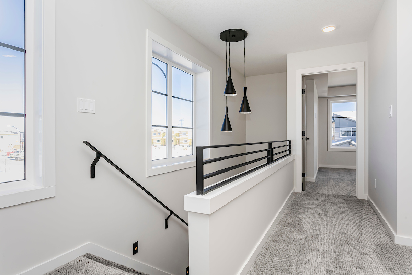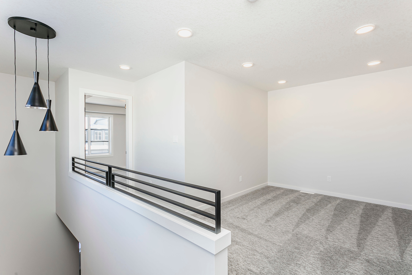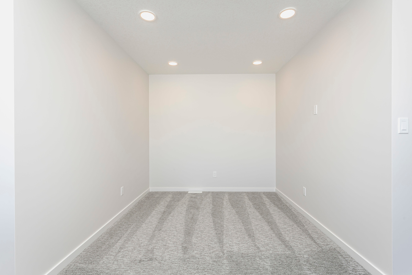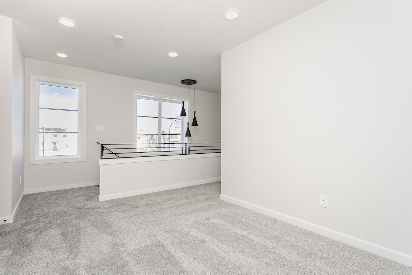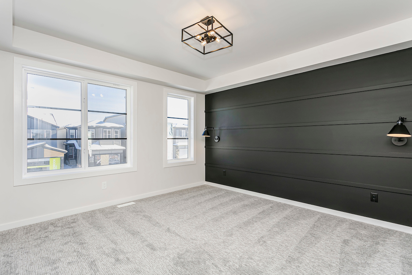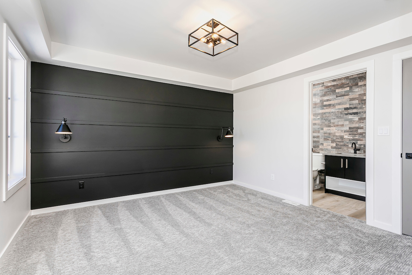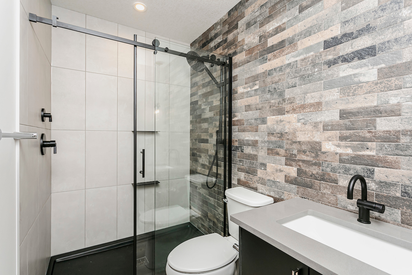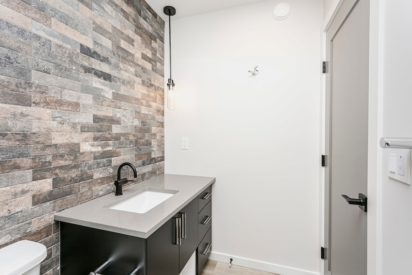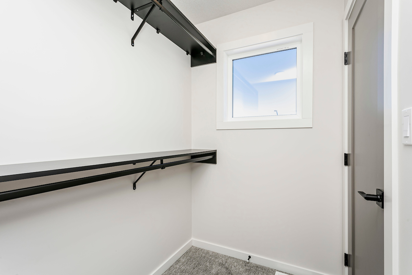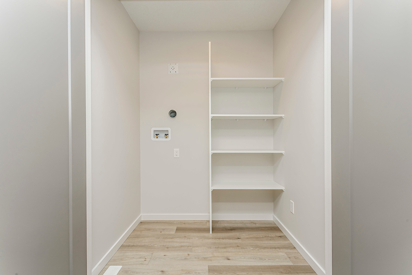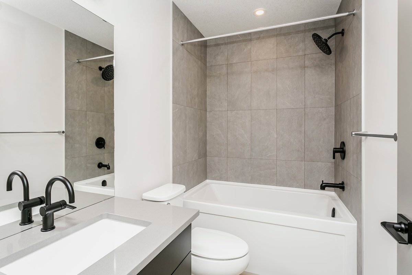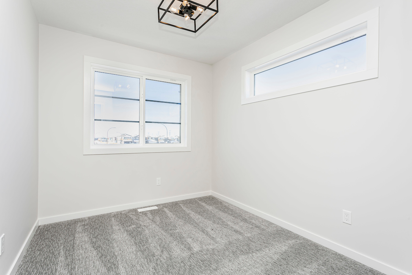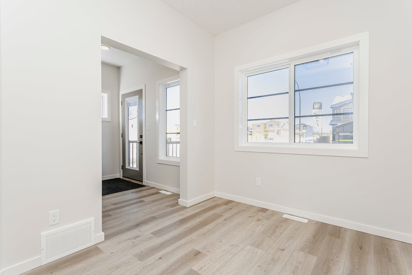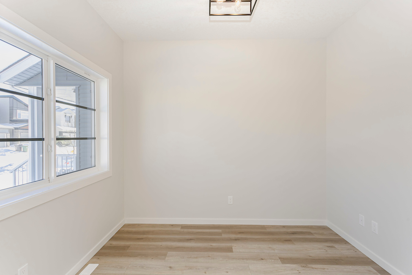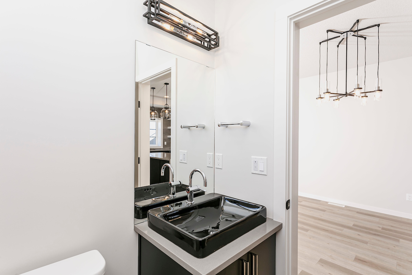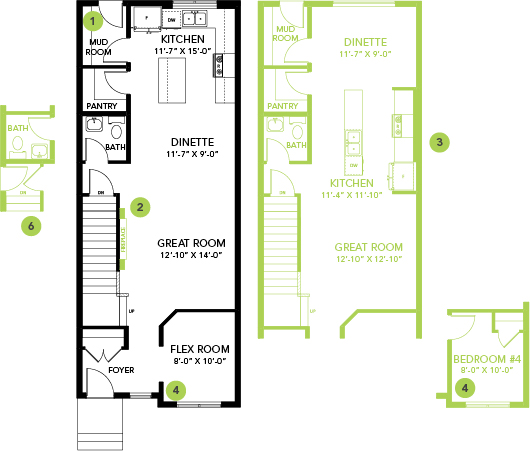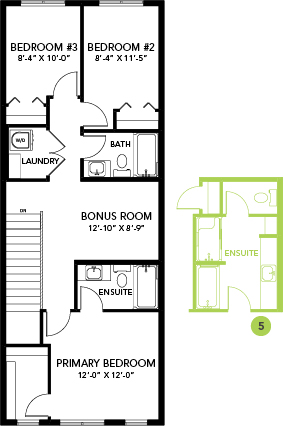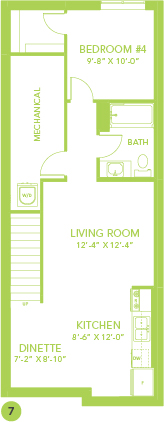Community

SHOWHOME ADDRESS
Single Family Home
SHOWHOME HOURS
Monday - Thursday
from 3 - 8PM
Fridays: By Appointment
Weekend and Holidays
from 12 - 5PM
CONTACT

Doug Jensen
Model Features
- This stunning corner lot home has well over $100,000 in upgrades and finishes!
- The home features an open concept main floor with 9’ ceiling.
- Flex room at the front of the house for your future den/office.
- Designer L-Shaped kitchen at the rear of the home, with a walk-in pantry.
- The great room features a sleek 50” linear fireplaces that creates a nice ambience in the room.
- Mudroom with built in shelves, walks out to your 8’x10’ deck.
- 18’x22’ Rear detached garage.
- Basement ceiling upgraded to 9’ for a more spacious feel, side entrance to home for Future Basement Suite, and 3-piece rough in for future bathroom.
- Upstairs you will find a central bonus room, laundry closet, full bathroom and 2 bedrooms.
- Primary bedroom has a beautiful feature wall, spacious walk-in closet, and private ensuite.
- Bedrock Homes are Smart! Enjoy controlling your thermostat, video doorbell, front door lock and much more with our included Smart Home System.
- This outstanding home has too many features to list—come see it for yourself and let its impeccable features speak for itself!
Floor Plans
Visit
Our showhomes are open:
Monday - Thursday from 3-8PM
Weekends/Holidays from 12-5PM
Or you can book your own private tour below.
Lot Details
Block: 10
Stage: 1
Lot: 1
Job: ALC-0-035586
