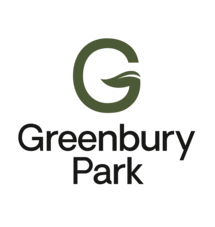Community

SHOWHOME ADDRESS
SHOWHOME HOURS
Monday - Thursday
from 3 - 8PM
Weekend and Holidays
from 12 - 5PM
CONTACT
Mike Marsh
587.855.6551
Model Features
- This stunning home is located in an amenity rich community and within walking distance to Spruce Grove’s new civic centre.
- This partial walk-out home's soaring 2 storey-high foyer leads to the expansive floorplan, connecting the kitchen, dining area and enormous great room featuring a linear electric fireplace.
- 10’x10’ deck off the dining area with views overlooking the massive pie-shaped lot and the serene pond - NO neighbors behind you!
- Modern kitchen features a huge island, cabinets to the ceiling, flush eating bar w/ legs and an included kitchen Samsung appliance package.
- A large Flex Room with double barn doors, half bathroom, walk-through pantry, broom closet and mudroom complete the main floor.
- Spindle railing on the stairs and upper hall connect the main floor to upper level and large bright bonus room.
- The primary retreat has a full walk-in-closet and an upgraded 5-piece ensuite, including a standalone soaker tub and tiled 5’ shower, all overlooking the pond.
- Second floor laundry includes ample storage and counterspace.
- Energy efficient features include triple pane, Low-E, argon gas filled, Energy Star rated windows, heat recovery ventilator, 96.5% efficient and direct vented furnace and 80gal hot water tank.
- Smart home system includes Alexa Echo Show, smart video doorbell, smart wi-fi door lock & Ecobee Thermostat.
- 9' foundation height perfect for future basement development.
- Sophisticate color palette.
- Over $53,000 in included designer options!
Floor Plans
Lot Details
Block: 7
Stage: 3
Lot: 14
Job: WST-0-035499



