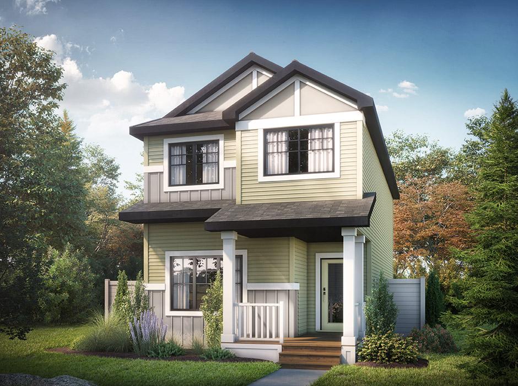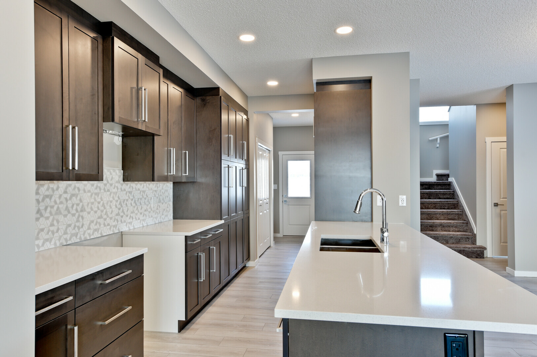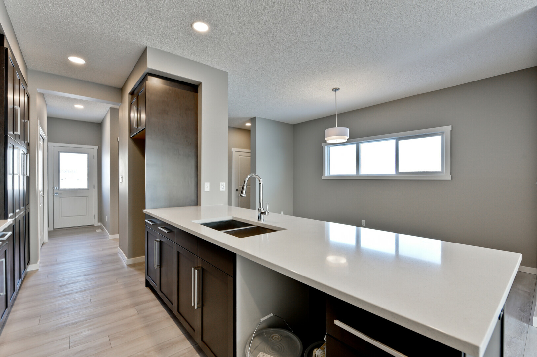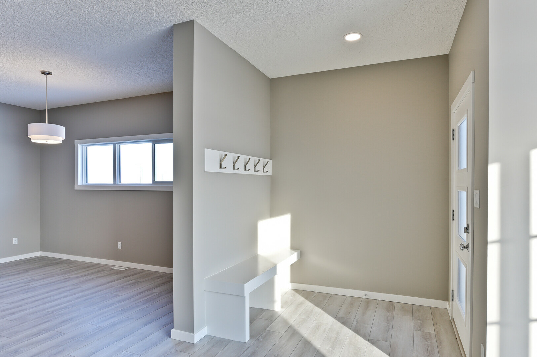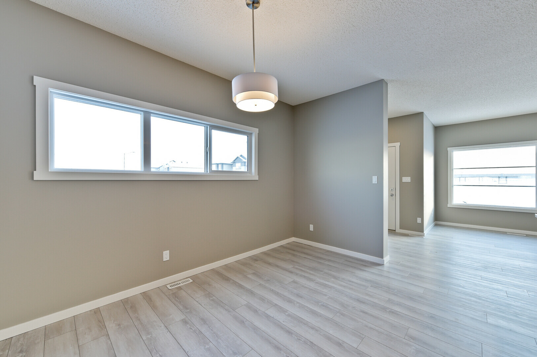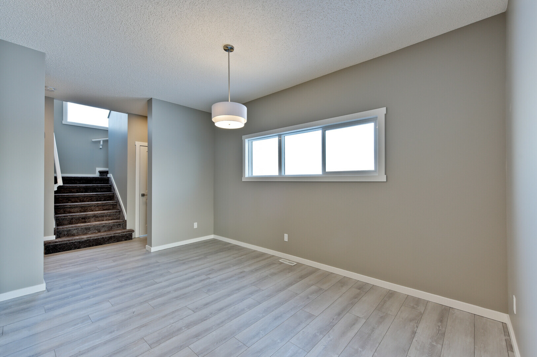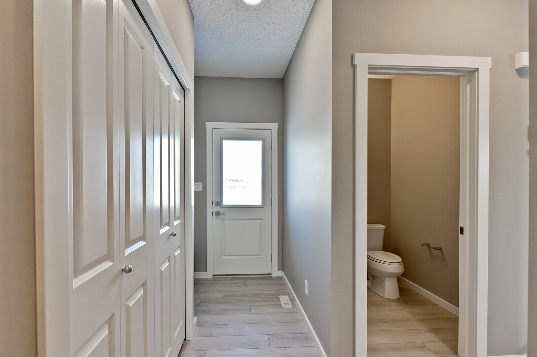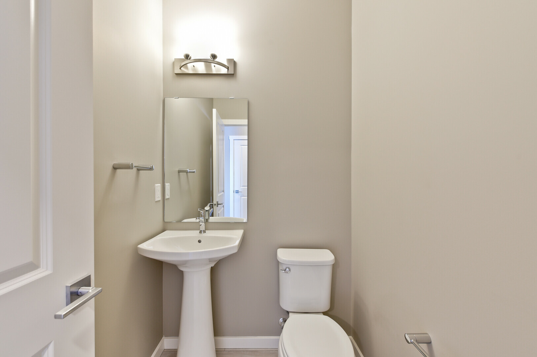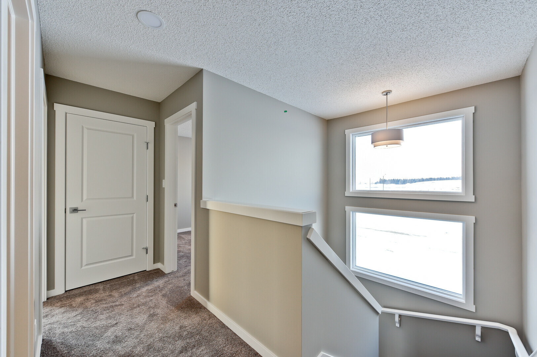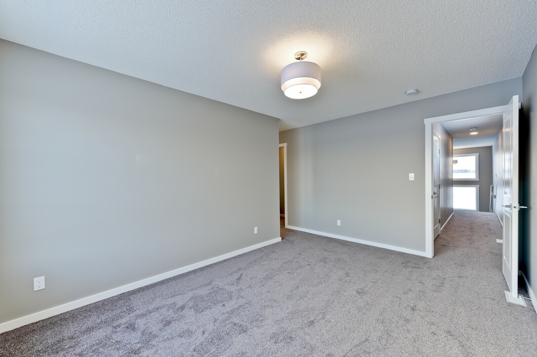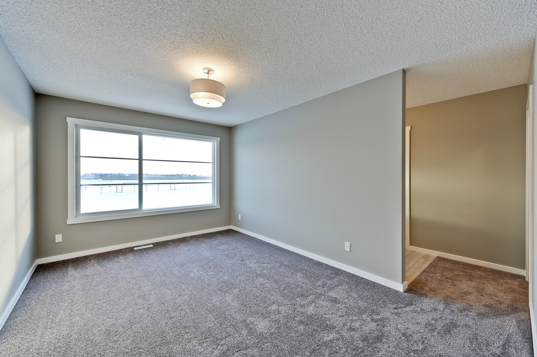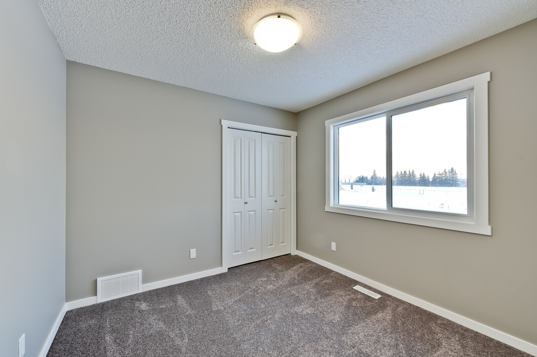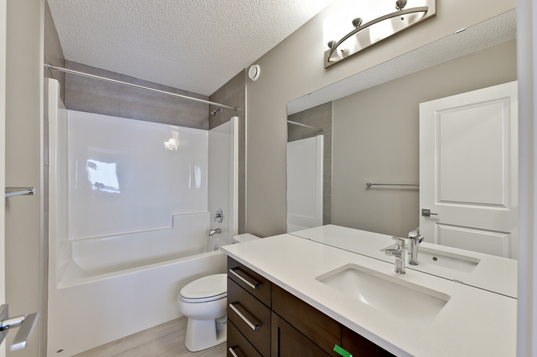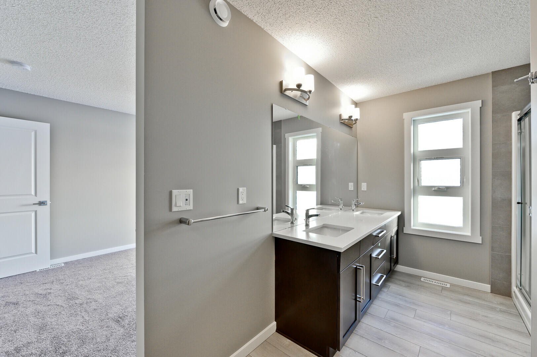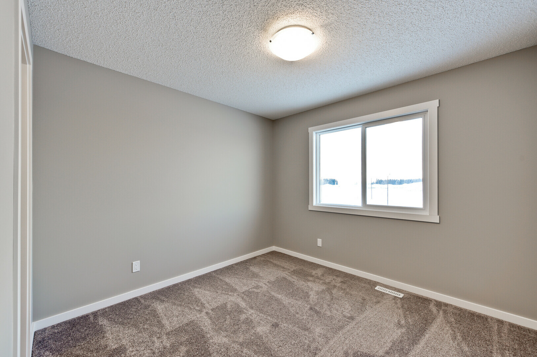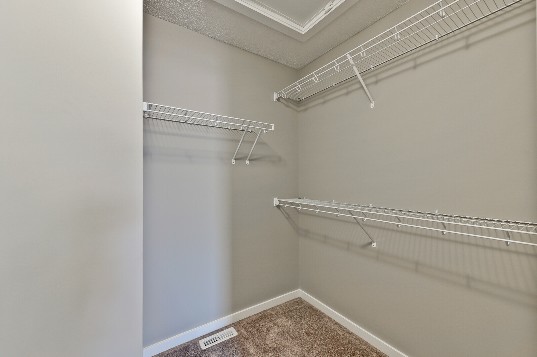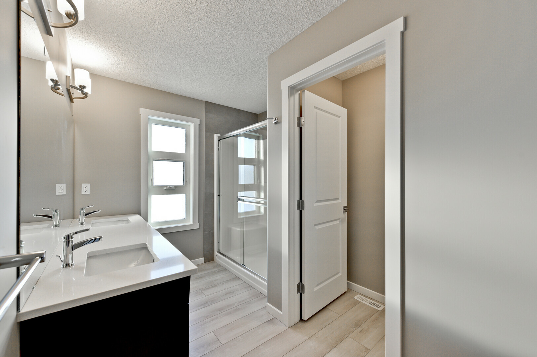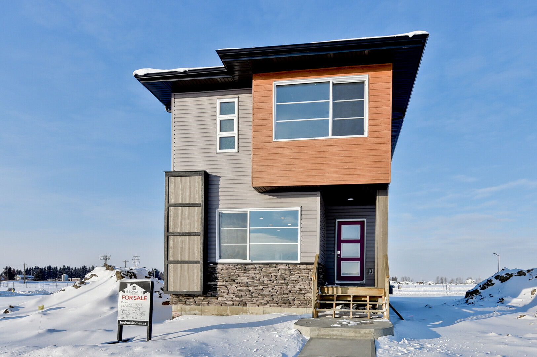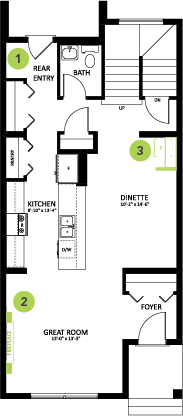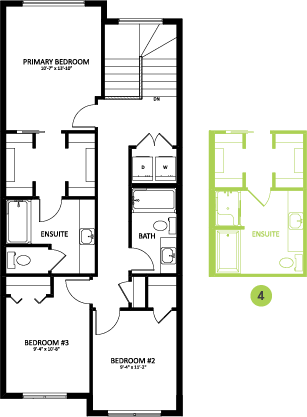Community

SHOWHOME ADDRESS
Single Family Home
143 Larch Cres
SHOWHOME HOURS
Monday - Thursday
from 3 - 8PM
Weekend and Holidays
from 12 - 5PM
CONTACT
Bruno Ziger
780.612.5455
Model Features
The Cascade features a modern floor plan with an open great room, dining room, and kitchen, oversized eating bar for entertaining, rear entry and foyer with a bench and extra hanging space, and modern kitchen layout. The second floor has a unique master suite layout with an oversized window, large walk-in closet and separate water closet.
Floor Plans
Lot Details
Pocket Size: 20'
Block: 3
Stage: 1
Lot: 46
Lot Type: Reg. N. Lane
Job: WDB-0-034323
