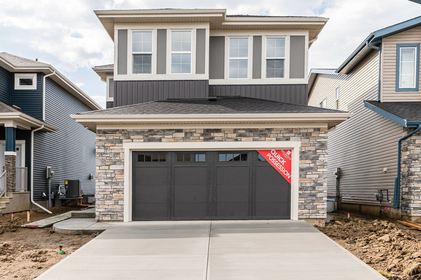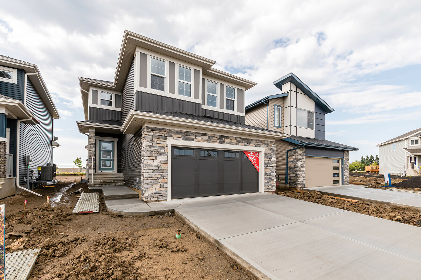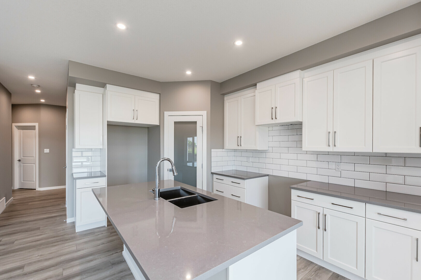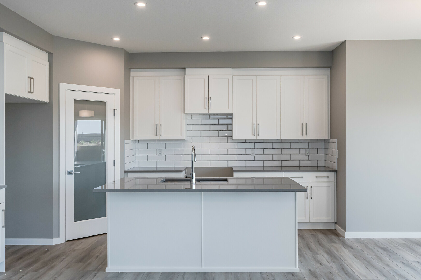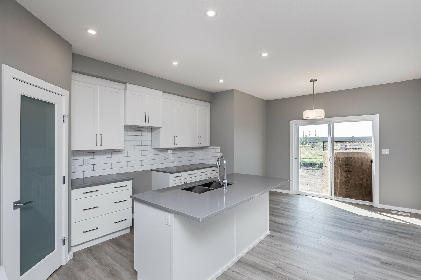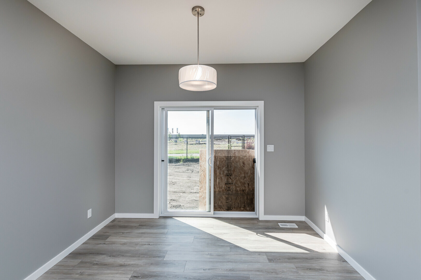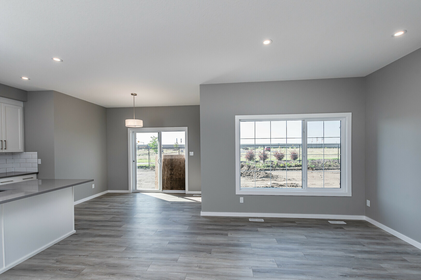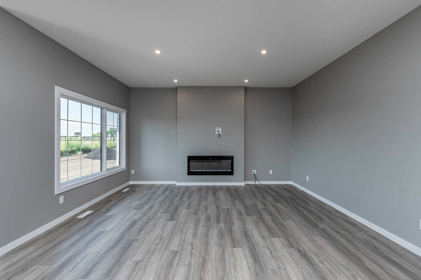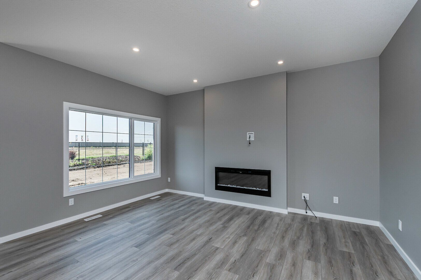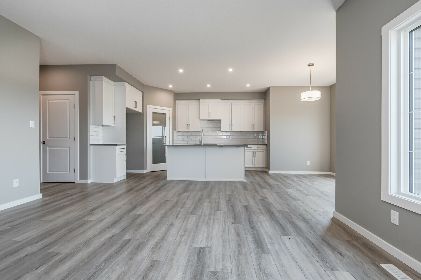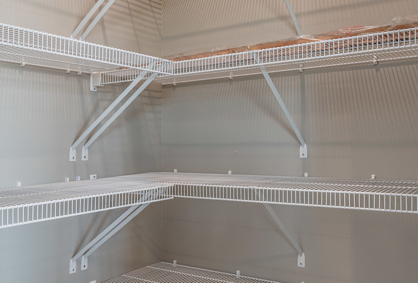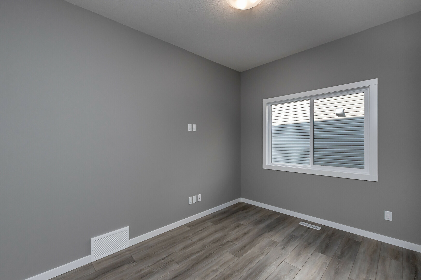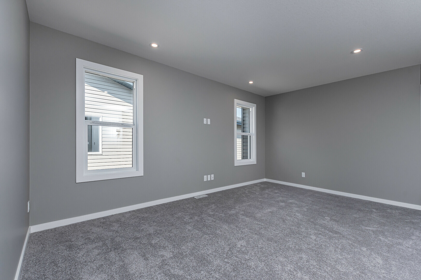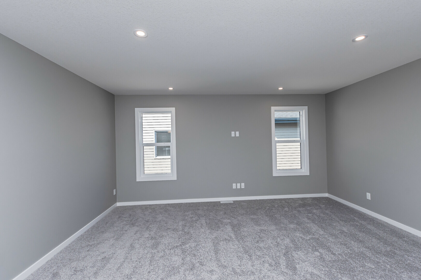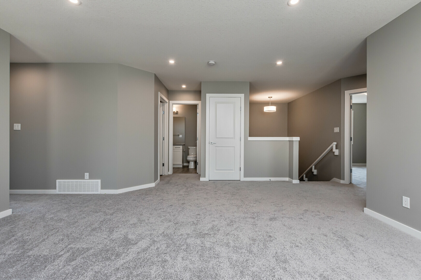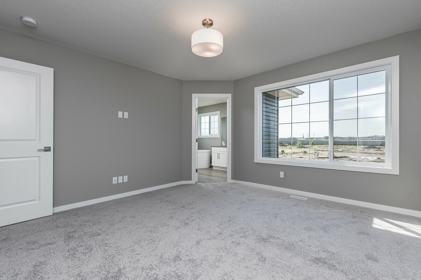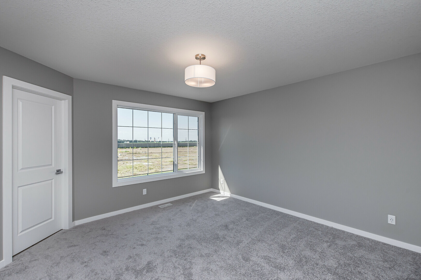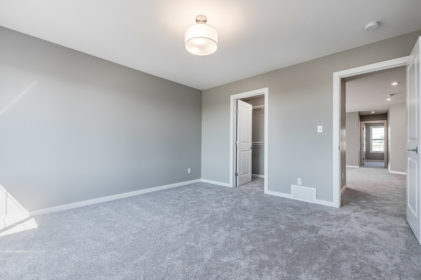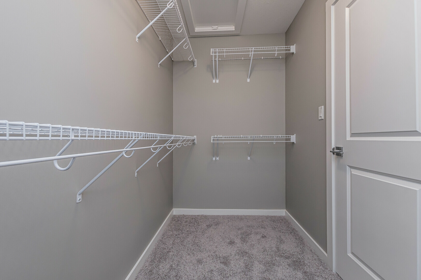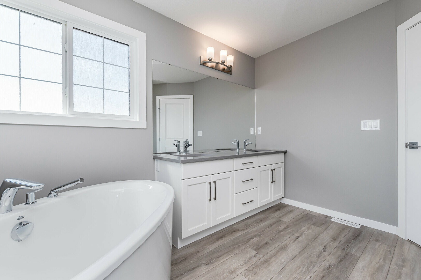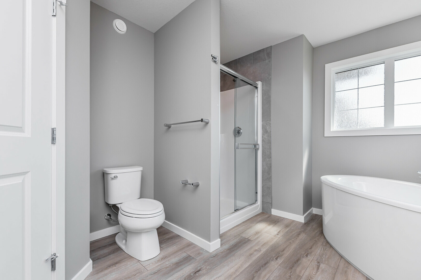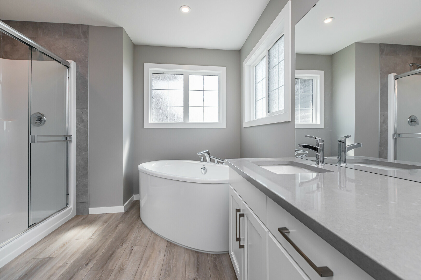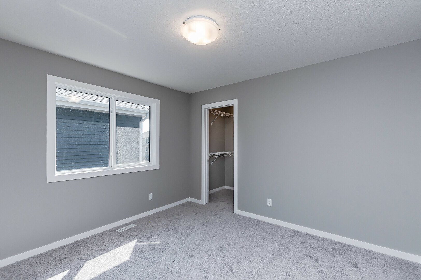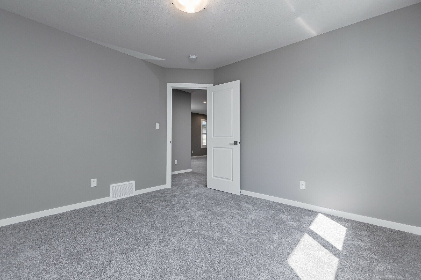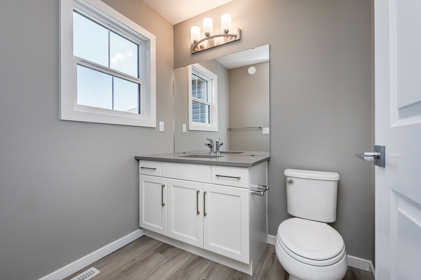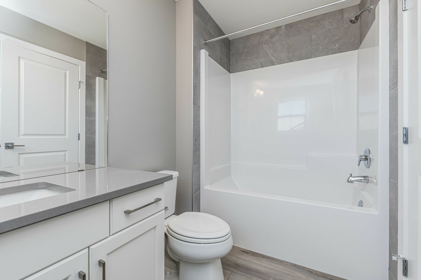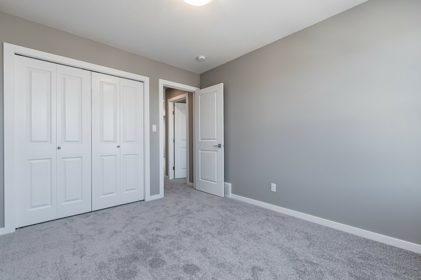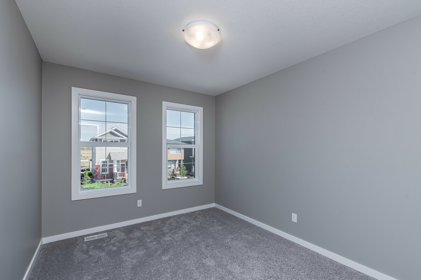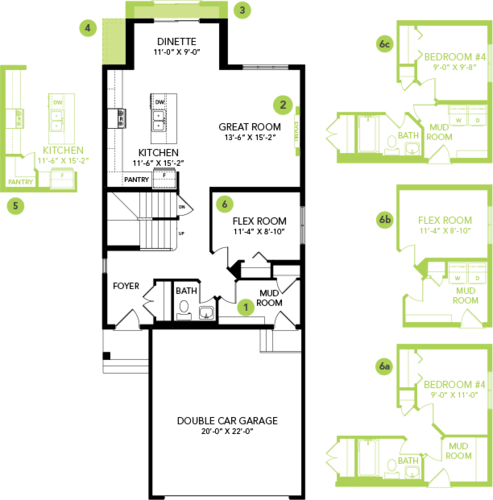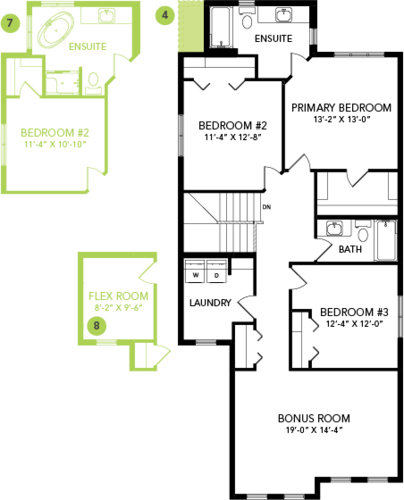Community

SHOWHOME ADDRESS
Single Family Home
143 Larch Cres
SHOWHOME HOURS
Monday - Thursday
from 3 - 8PM
Weekend and Holidays
from 12 - 5PM
CONTACT
Bruno Ziger
780.612.5455
Model Features
- Fashionable, open-concept, 4 bedroom, 2.5 bath home with a main floor den and a spacious central second floor bonus room.
- The main floor has a captivating design and features attractive and durable luxury vinyl plank flooring, with warm and cozy carpet on the second floor for comfy feet and warmth on cold days.
- The heart of your new home would not be complete without 41” upper cabinets, undermount sink, designer backsplash, and pot and pan drawers!
- Enjoy the luxury of having a dedicated laundry room upstairs - it’s so easy when the washer and dryer are conveniently located just steps from where you store your clothes!
- Escape to the spa like master ensuite which boasts dual undermount sinks, beautiful quartz countertops, and a stand alone tub and shower.
- Hate those ugly media cords? We do too, so this home is equipped with a TV backing and recessed HDMI box above the stunning “fire and ice” fireplace!
- Don’t worry about appliances - we’ve got you covered with a 6 piece Samsung appliance package included!
- Modern exterior has upgraded gunmetal grey siding with gorgeous stone accents for a unique look you can be proud of.
- Do you have large vehicles? Or maybe just a TON of stuff? This unique home has an oversized 22’x24’ front attached double garage to satisfy all your needs. Don’t forget the extra 2’ of width in the upstairs bonus room for some extra comfy relaxation!
- For the environmentally conscious and financially savvy, energy-efficient features include triple pane, low E, Argon-filled, ‘Energy Star’ rated windows that provide lots of natural light and additional protection from heat loss.
- Heat recovery ventilator (HRV) keeps air fresher and heating bills lower.
- 96% efficient two-stage furnace and power vent hot water tank.
- Just a stones throw from the Woodbend Market currently being developed - and just a little further to Leduc Common!
Floor Plans
Lot Details
Block: 2
Stage: 1
Lot: 14
Job: WDB-0-034690
