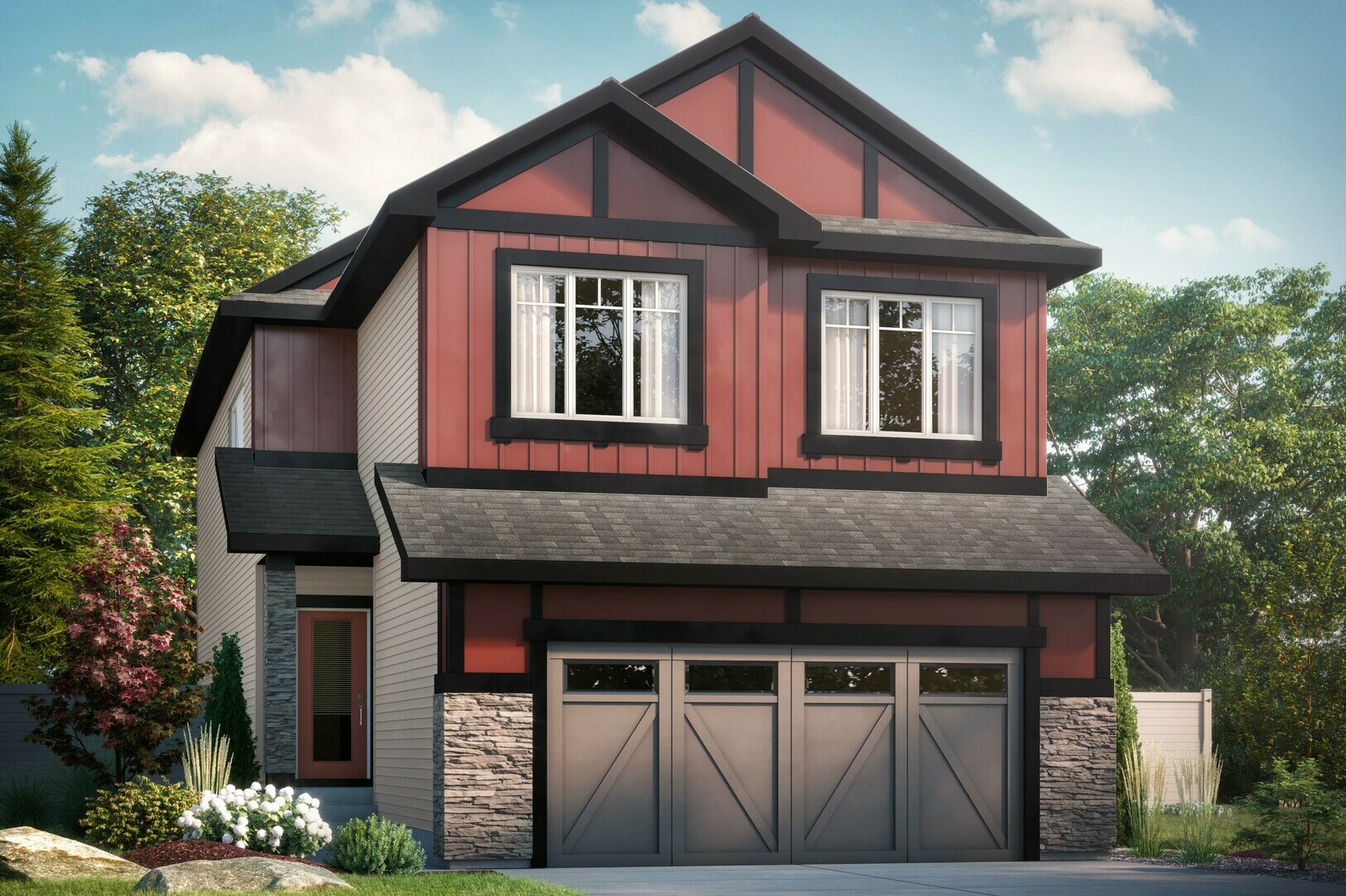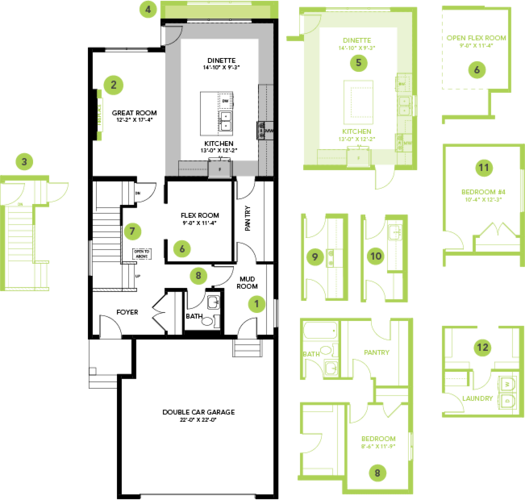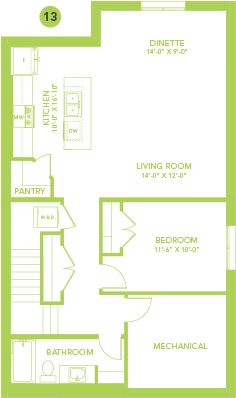Community

SHOWHOME ADDRESS
Single Family Home
2504 - 208 Street NW
SHOWHOME HOURS
Monday - Thursday
from 3 - 8PM
Weekend and Holidays
from 12 - 5PM
CONTACT
Courtney Dulai
587.906.8970
Model Features
- This stunning home is located in a natural amenity rich community, steps away from the new provincial park, Big Island, and backs directly onto one of Upland’s largest ponds.
- This full walk-out home features a soaring 2 storey-high foyer leading to the expansive main floor connecting the kitchen, dining area, and enormous great room with linear electric fireplace.
- 12’x10’ deck off the dining area, and a west-facing backyard with views overlooking the serene pond - NO neighbors behind you!
- The modern kitchen features a huge island, cabinets to the ceiling, flush eating bar w/ legs and a stainless-steel Chimney Hood Fan to match an included full Samsung appliance package.
- A large flex room with double barn doors, a half bathroom, walk-through pantry, broom closet and mudroom complete the main floor.
- Spindle railing on the stairs and upper hall connects the main floor to upper level and large bright bons room.
- The primary retreat has a full walk-in-closet and an upgraded 5-piece ensuite, including a standalone soaker tub and tiled 5’ shower, all overlooking the pond.
- The second floor laundry includes ample storage, counterspace and a high efficiency front load washer and dryer in white.
- Energy efficient features include triple pane, Low-E, argon gas filled, Energy Star rated windows, heat recovery ventilator, 96.5% efficient and direct vented furnace and 80gal hot water tank.
- Smart home system includes Alexa Echo Show, smart video doorbell, smart wi-fi door lock & Ecobee Thermostat.
- 9'4" foundation height perfect for future basement development.
- Weather resistant precast exterior steps that require no maintenance.
- Advanced wear and stain resistant carpet with 35oz weight and 8lb underpad.
- Easy maintenance luxury vinyl plank flooring on the main floor and all “wet” areas.
- Metropolitan colour palette.
- Over $81K in included designer options!
Floor Plans
Lot Details
Block: 21
Stage: 10B
Lot: 41
Job: UPL-0-035215



