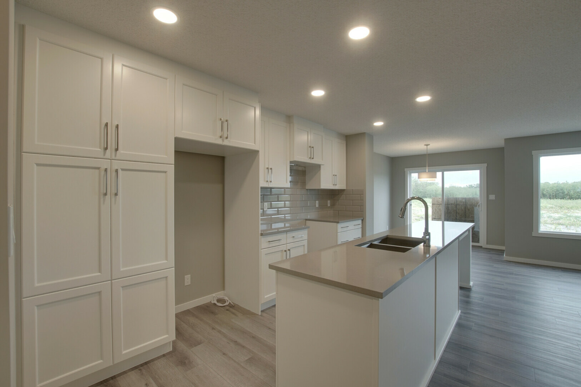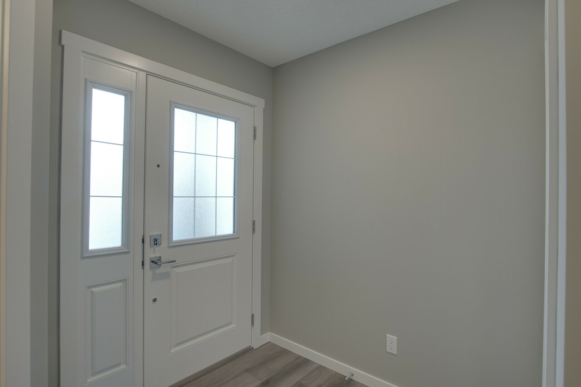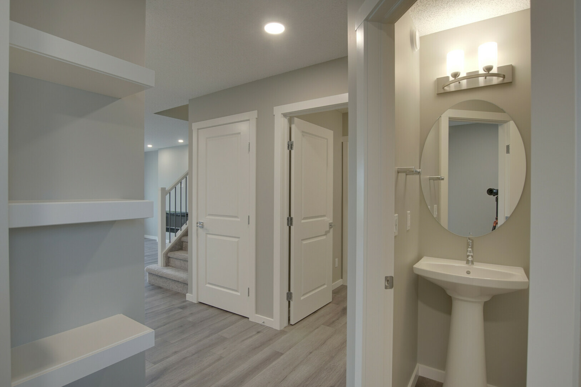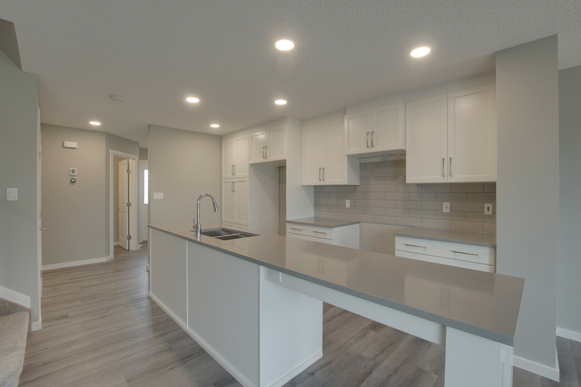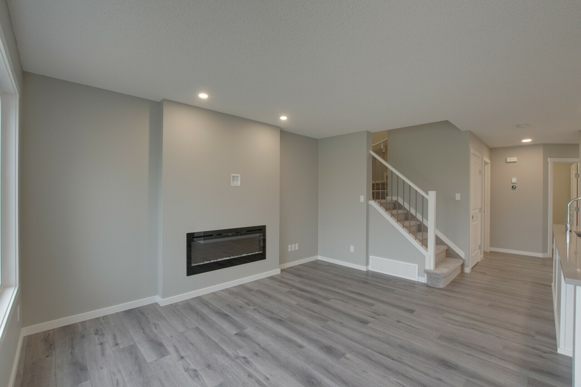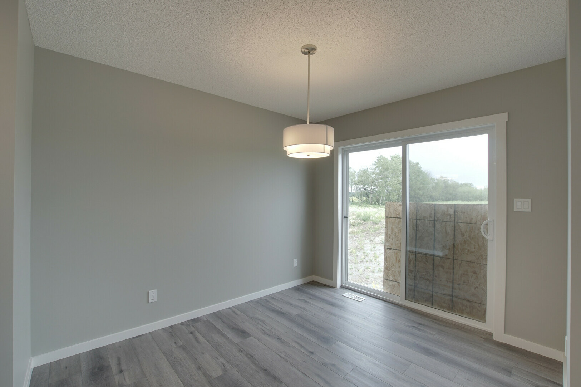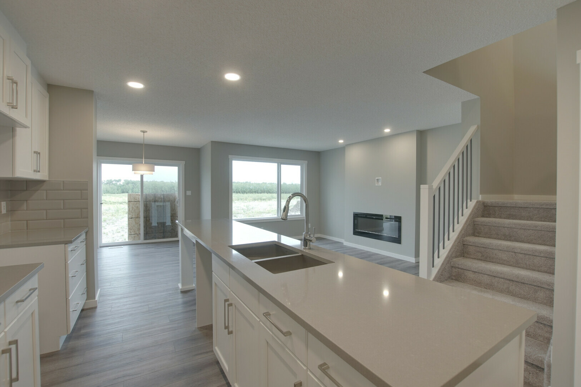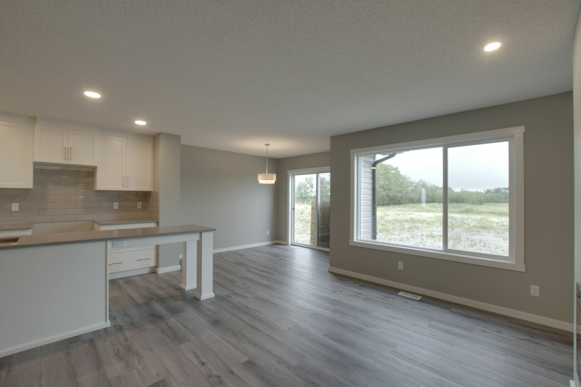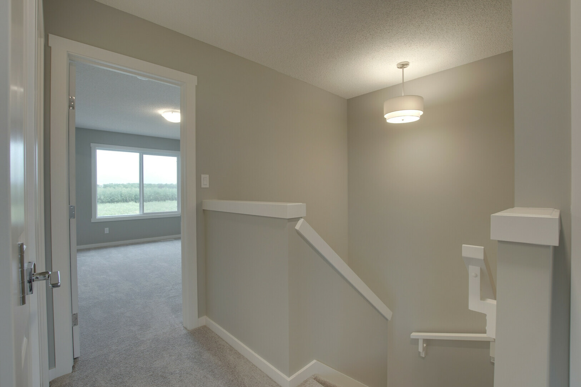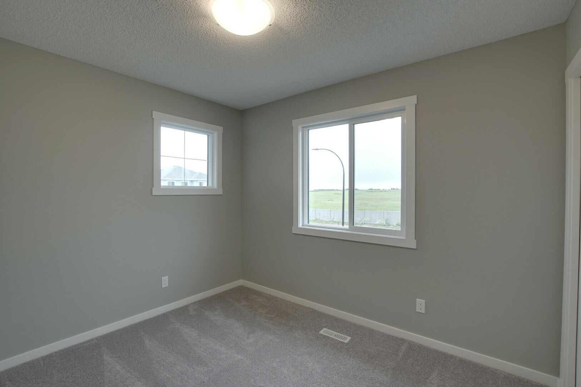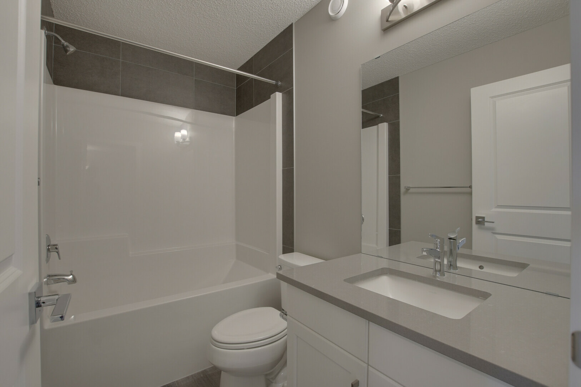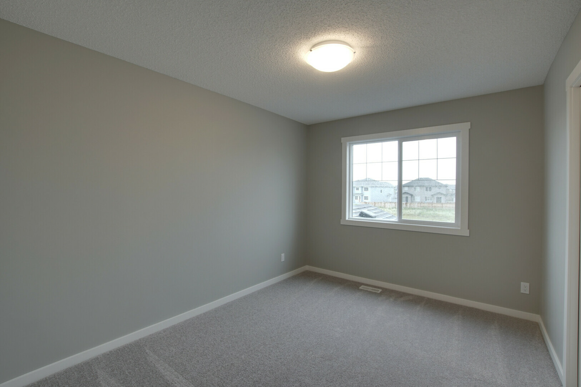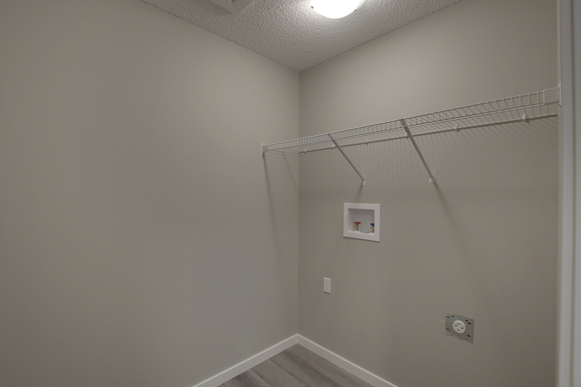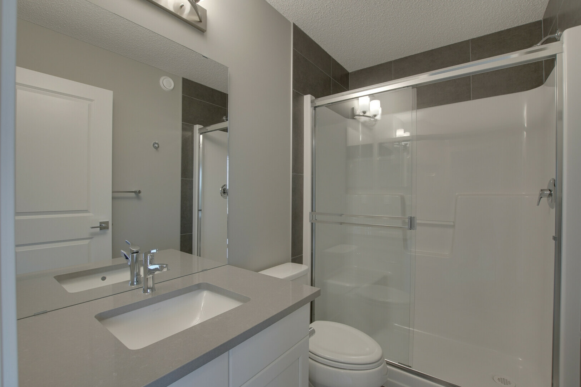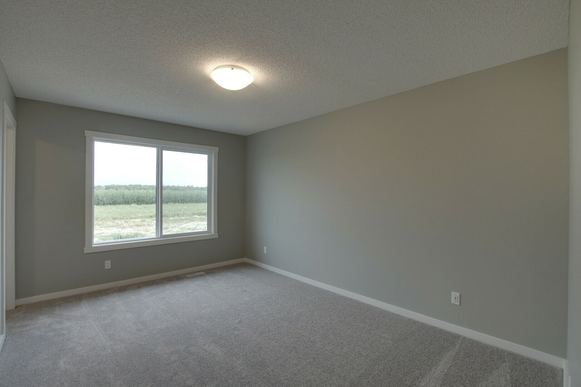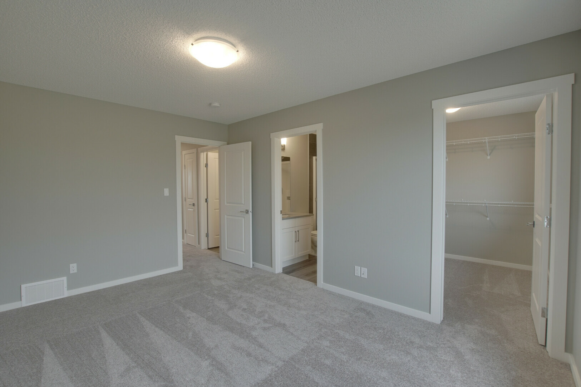Community
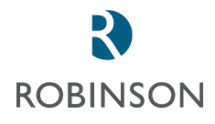
SHOWHOME ADDRESS
SHOWHOME HOURS
Monday - Thursday
from 3 - 8PM
Weekend and Holidays
from 12 - 5PM
CONTACT
Bruno Ziger
Model Features
The Ashbury floor plan is an open concept design with L shaped kitchen complete with corner pantry and eating bar. The great room features a cozy gas fireplace. Upstairs you will find three bedrooms with two full baths. There are several options available for a bonus room or computer loft. This duplex features a single attached garage.
- Samsung Appliance Package Included
- Upgraded Bright Chrome hardware package included
- Kitchen features an upgraded tile backsplash, a pot and pan drawer, and 1- 1/4” Quartz countertops
- Duplex outlets w/USB charging ports in kitchen and master bedroom
- Upgraded to the railing with metal spindles on the main floor
- LED surface-mount pot lights in the kitchen, great room, and hallways
- Luxury vinyl plank flooring throughout entire main floor, foyer, mudroom and bathrooms
- Mohawk carpet w/Smartstrand protection • Heat recovery ventilator and high-efficiency furnace
- Nest Smart Thermostat
Lot Details
Pocket Size: 20'
Block: 6
Stage: 4B
Lot: 98
Lot Type: Reg. S. Res
Job: ROB-0-034254
