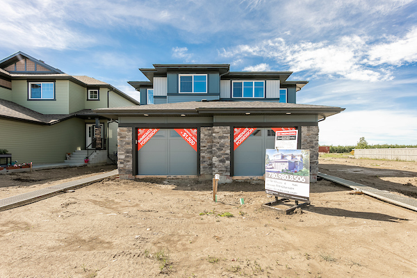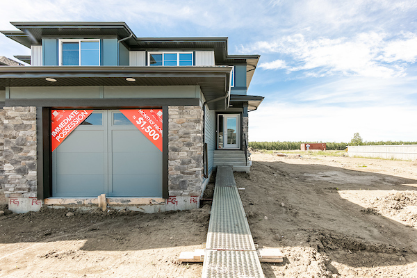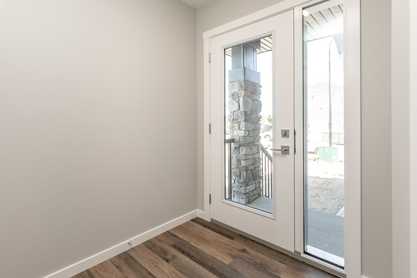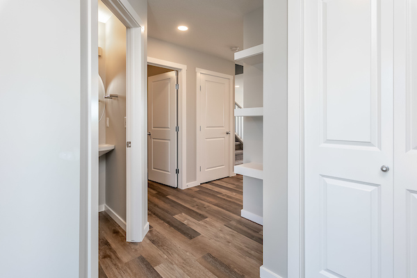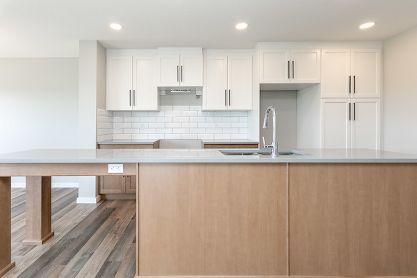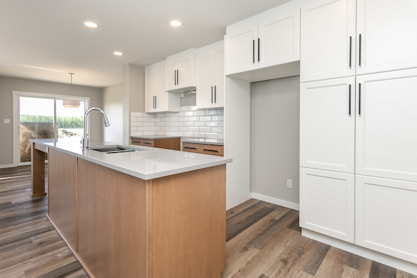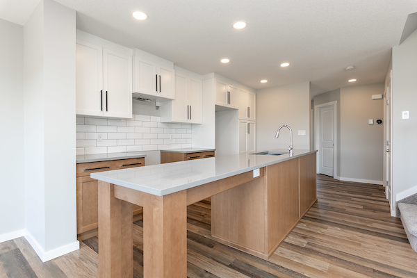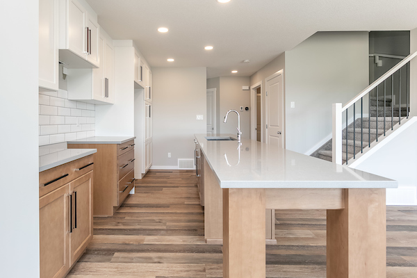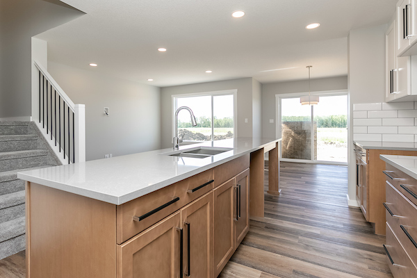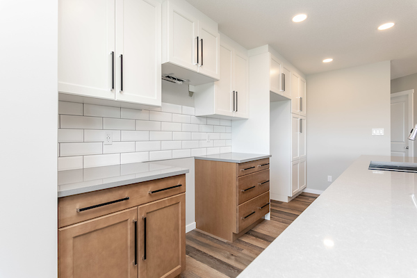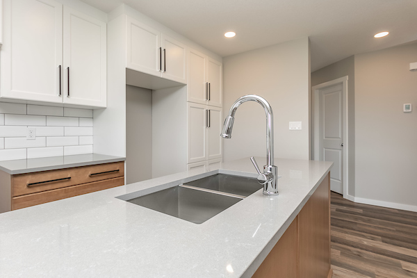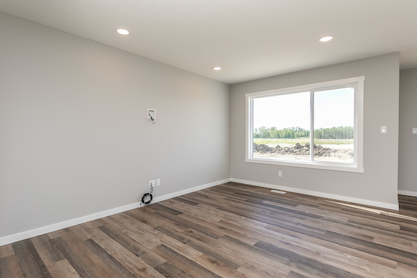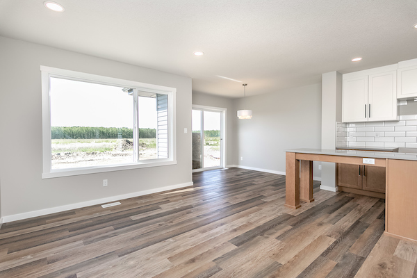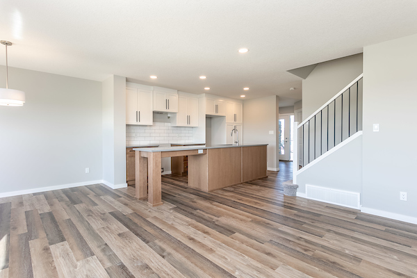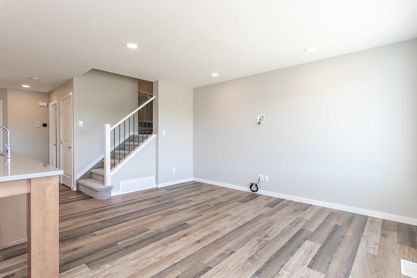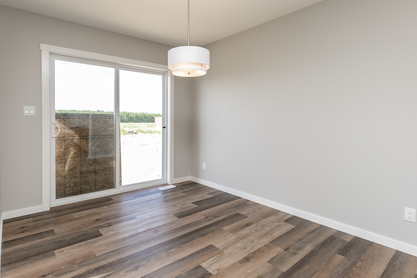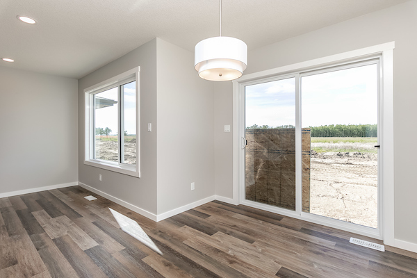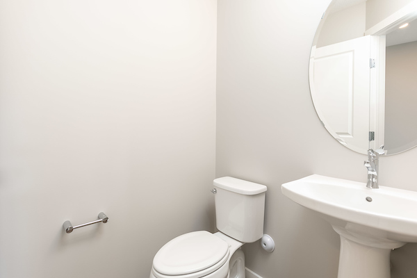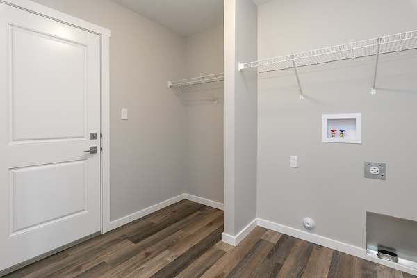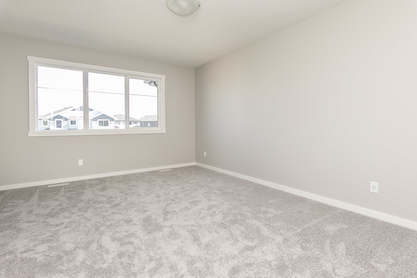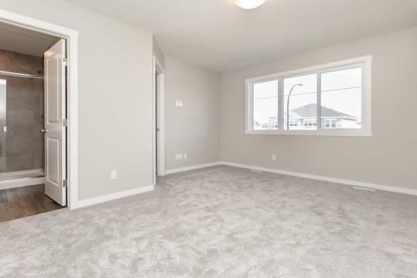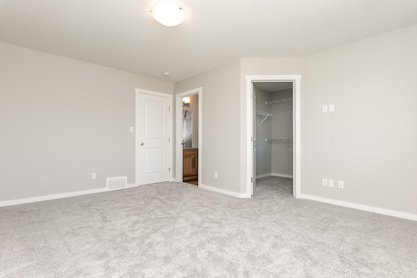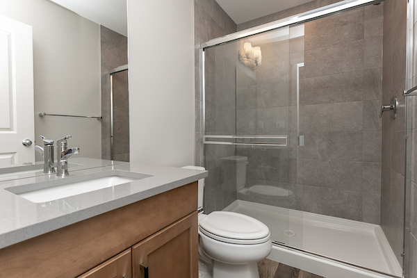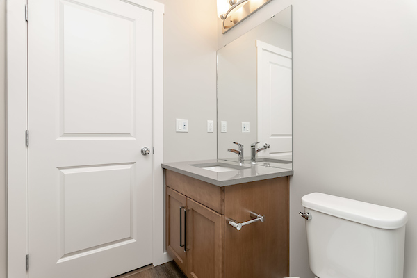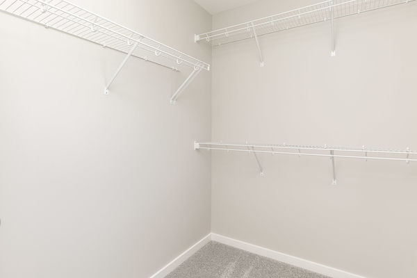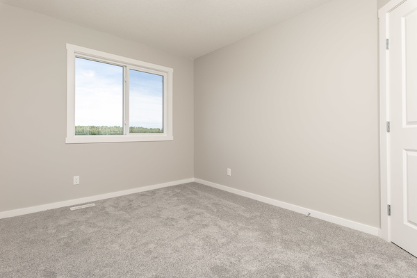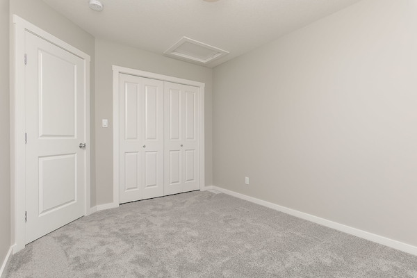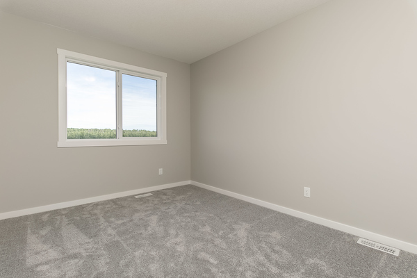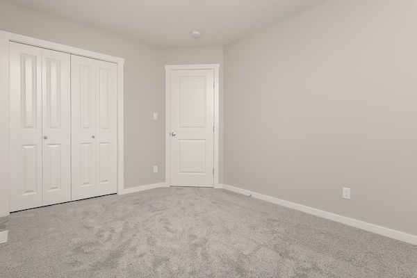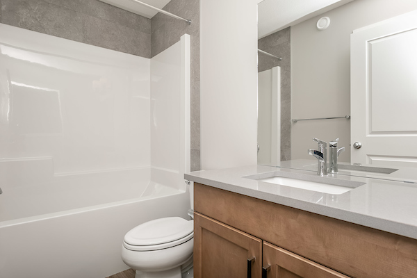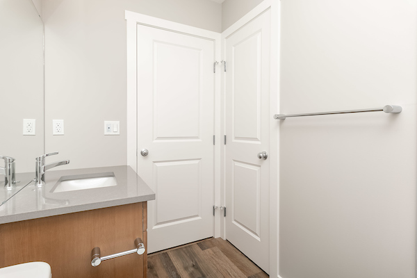Community
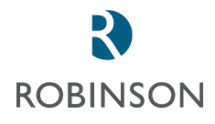
SHOWHOME ADDRESS
SHOWHOME HOURS
Monday - Thursday
from 3 - 8PM
Weekend and Holidays
from 12 - 5PM
CONTACT
Bruno Ziger
Model Features
The Birk floor plan features an open concept main level with an L shaped kitchen with corner pantry and eating bar complete with a cozy gas fireplace in the great room. Upstairs you will find three bedrooms and two full baths. There are optional bonus room and computer loft areas available. This duplex features a single attached garage.
- Original Price $328,560
- Current Price $309,900
- Instant Savings $18,660
- Additional value of upgrades in this home $7,206
- Open floorplan with a stunning 11’ long kitchen island and spacious pantry cabinets
- 3 bedroom 2.5 bath home with convenient laundry in mudroom on main floor (allowing for larger bedrooms on the second floor)
- Luxury vinyl flooring in the mudroom, foyer, kitchen, all bathrooms, and laundry room
- Maple kitchen cabinets raised to ceiling with an upgraded backsplash
- Stainless steel Samsung appliances in the kitchen
- Quartz countertops throughout the home
- Triple Pane low E argon filled energy star rated windows
- Heat Recovery Ventilator, high efficiency furnace and hot water tank
- Upgraded stub wall to railing with metal spindles on main floor
- Spa like ensuite with fully tiled wall shower and large walk-in closet in the master
Lot Details
Pocket Size: 20'
Block: 6
Stage: 4B
Lot: 103
Lot Type: Reg. S. Res
Job: ROB-0-034259
