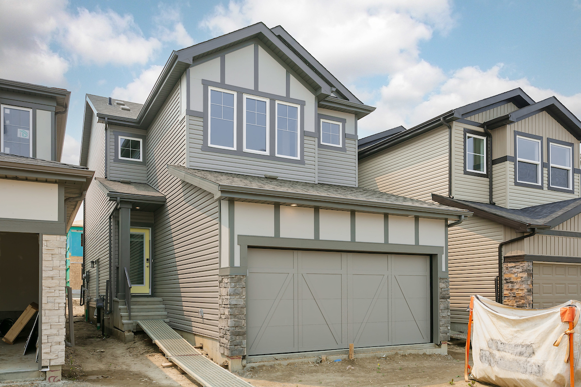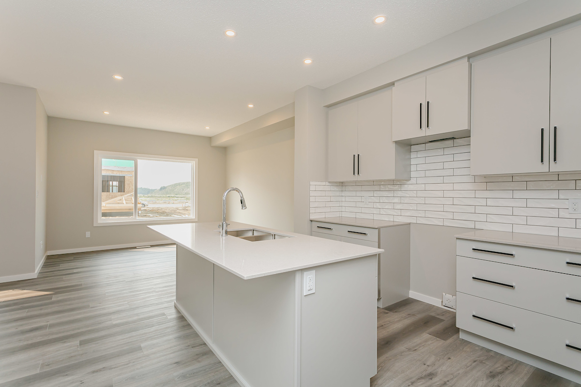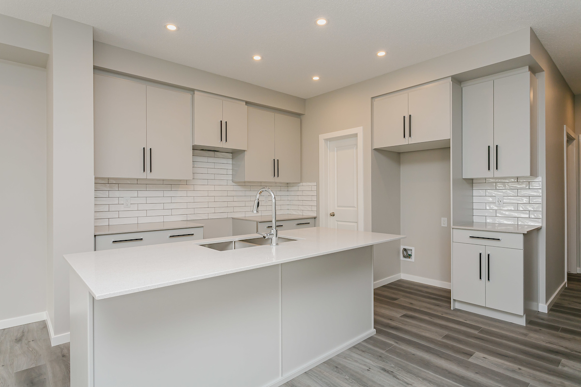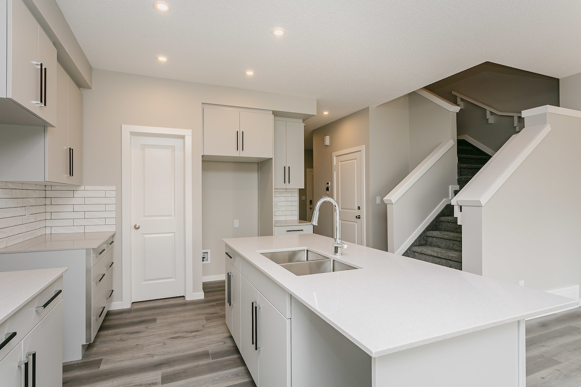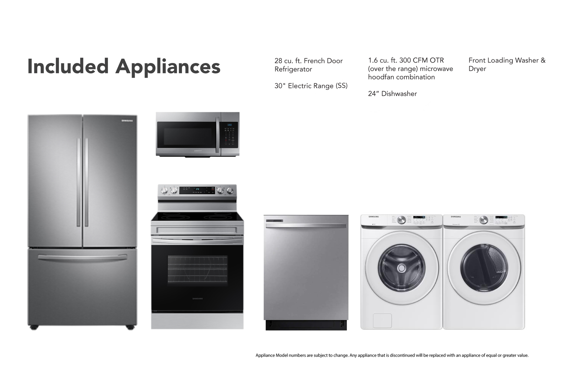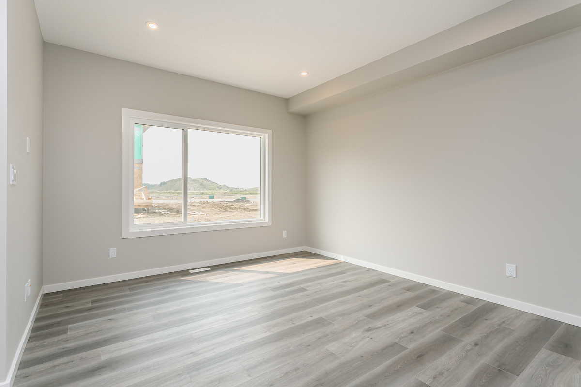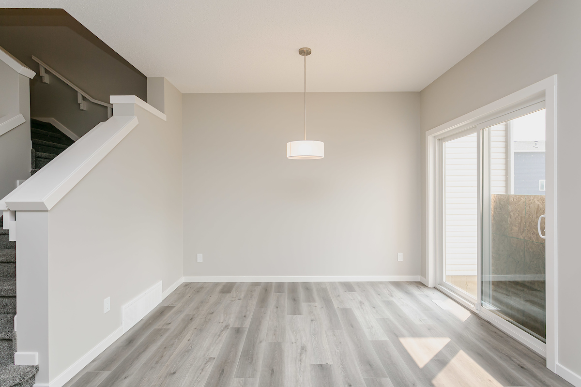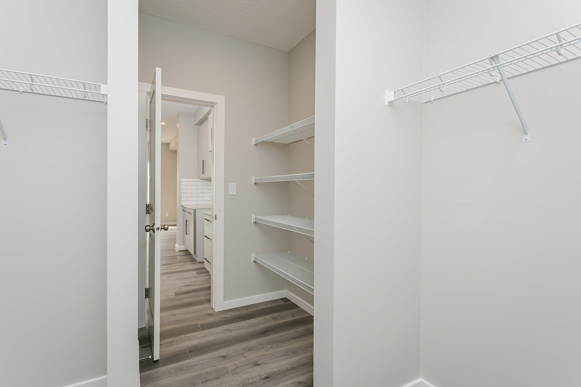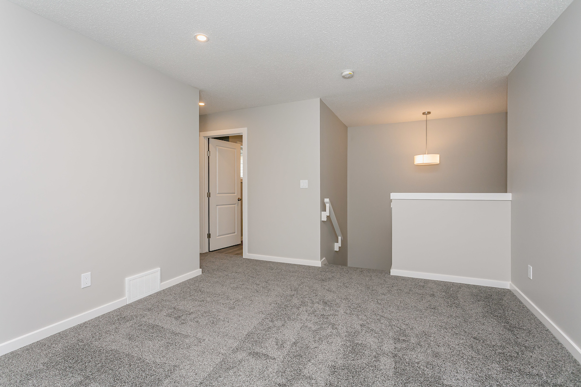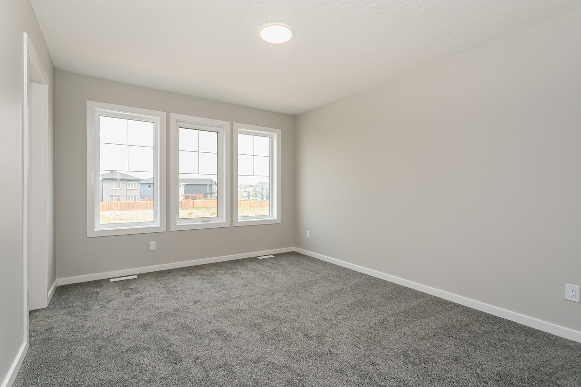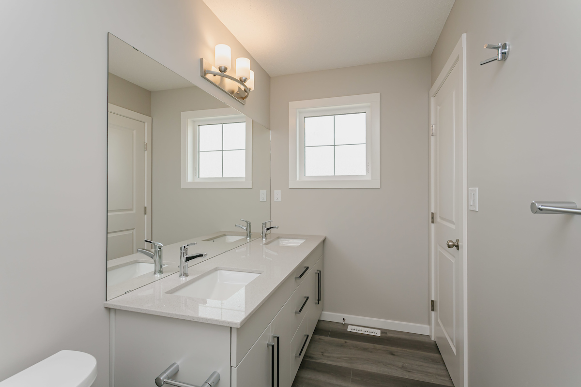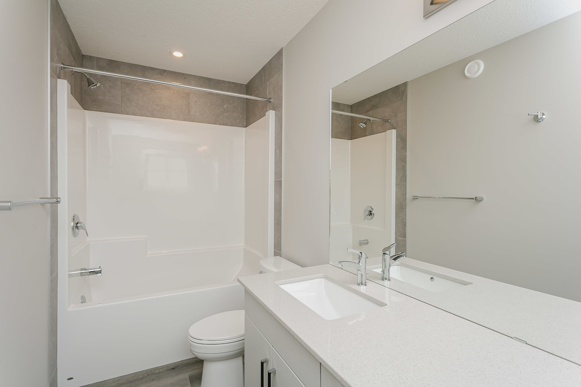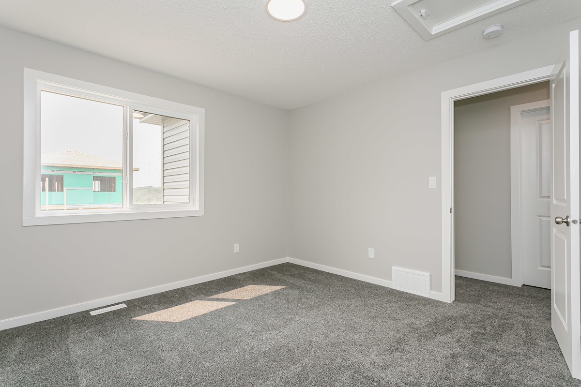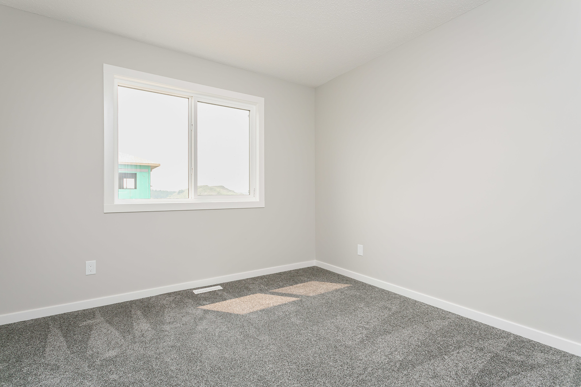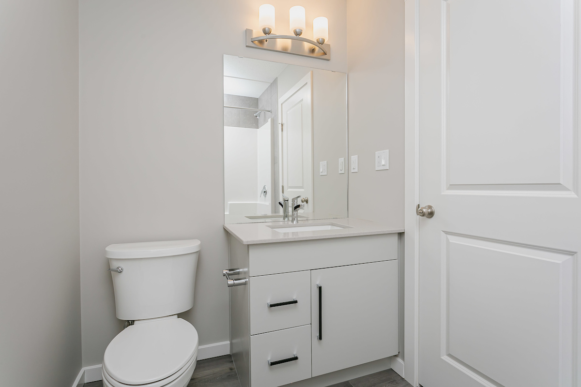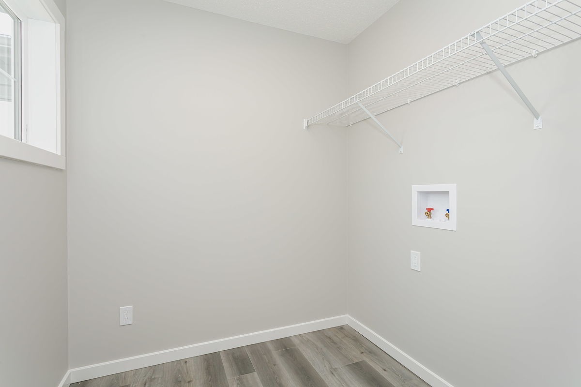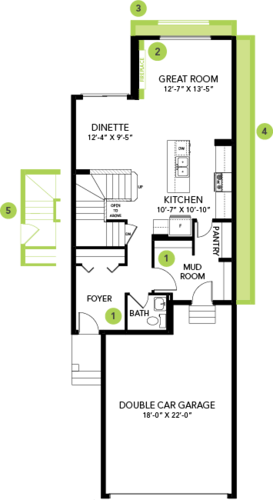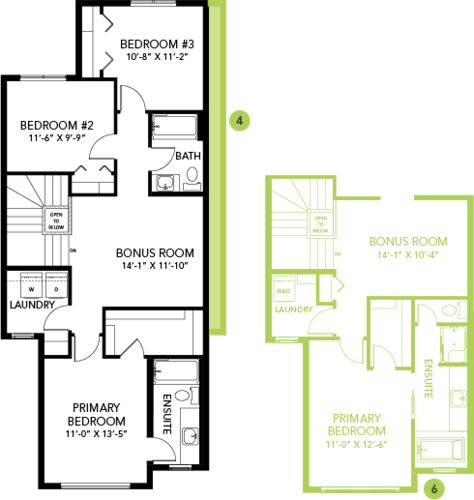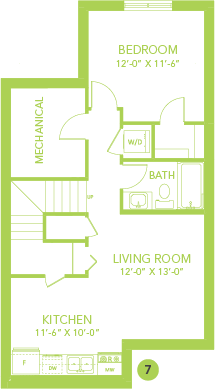Community

SHOWHOME ADDRESS
SHOWHOME HOURS
Monday - Thursday
from 3 - 8PM
Weekend and Holidays
from 12 - 5PM
CONTACT
Bruno Ziger
Model Features
- Our beautiful Julia model includes 3 bedrooms, 2.5 bathrooms, an upstairs bonus room as well as a side entry to the basement with 9’ ceiling height for a potential income suite.
- Designer kitchen with central island eating bar that includes quartz countertops, under-mounted sinks, and tiled backsplash with ceiling-height cabinets.
- Walk through pantry is functional and provides lots of space. Entry from the kitchen follows through to a spacious mudroom and garage.
- Great room and dinette flow openly into one another and into the kitchen.
- Included Samsung stainless steel appliances to keep the kitchen chic.
- Upstairs you’ll find a central bonus area for added privacy.
- Front-facing primary bedroom with large walk-in closet. The lovely three-piece ensuite includes double under-mounted sinks.
- Both secondary bedrooms are at the rear of the home.
- Conveniently equipped with second-floor laundry.
- Included Amazon Echo Hub Smart Home package. Control lights, front door lock, garage door and thermostat are all on the panel or a convenient phone app.
- This home would not be complete without the front attached double-car garage.
- Over $16K in included designer options.
Floor Plans
Lot Details
Block: 8
Stage: 11
Lot: 31
Job: ROB-0-035002
