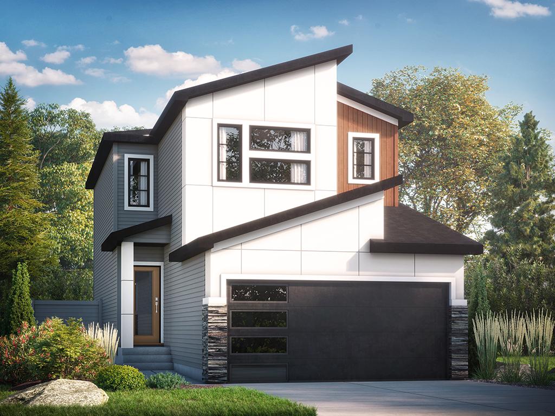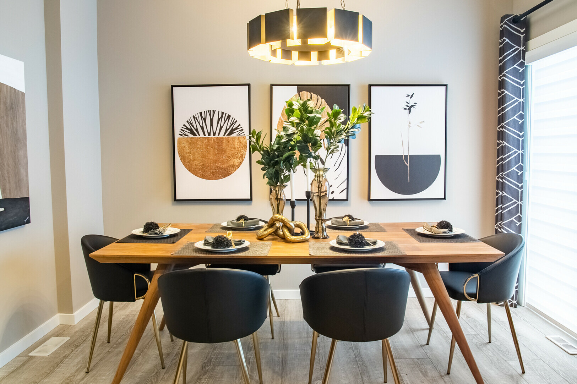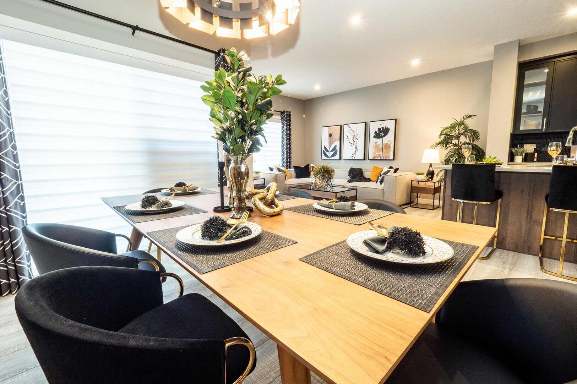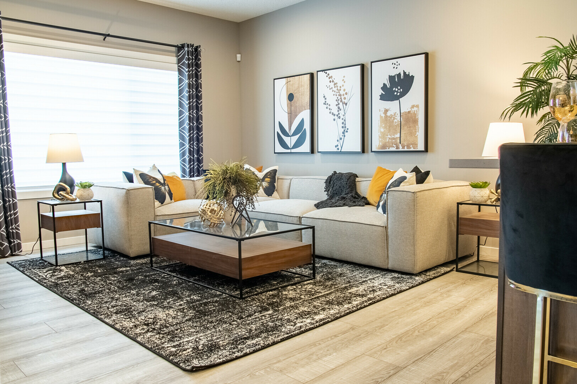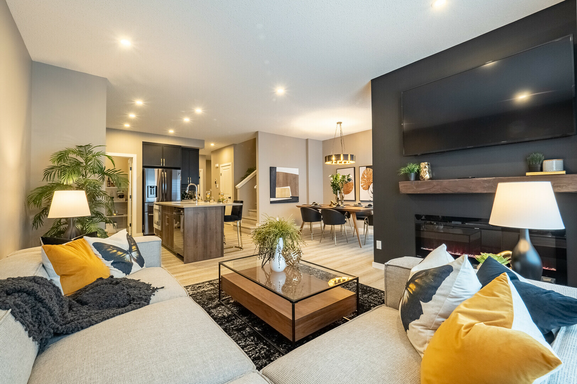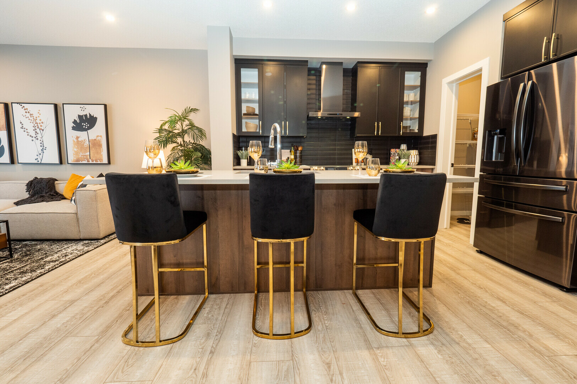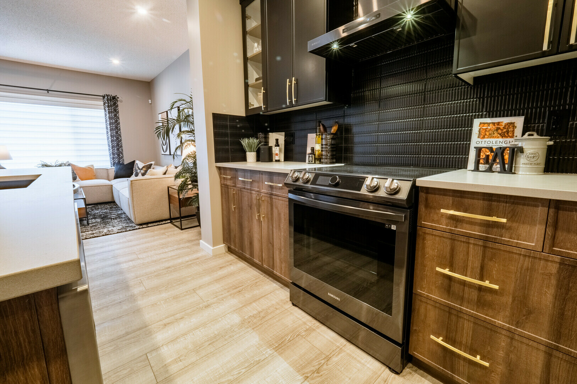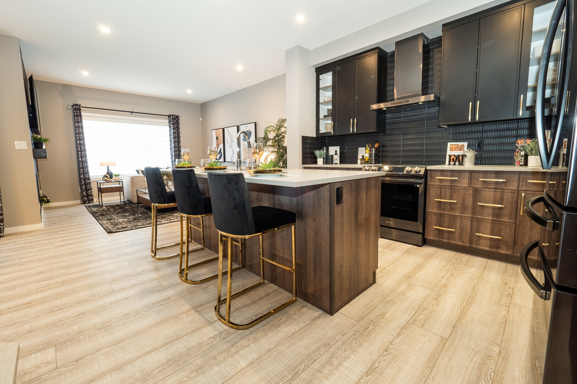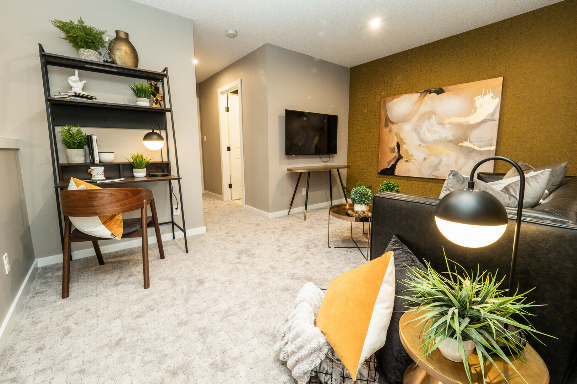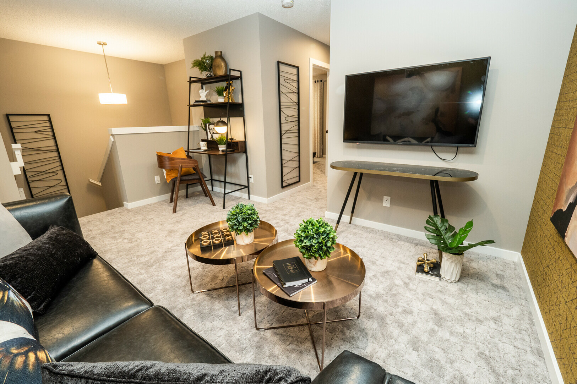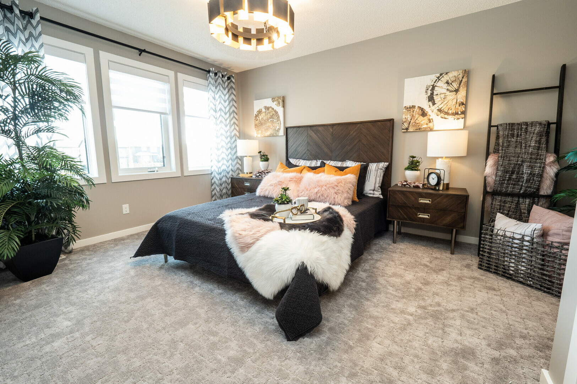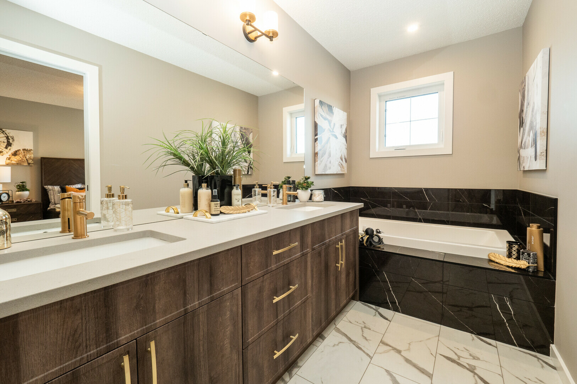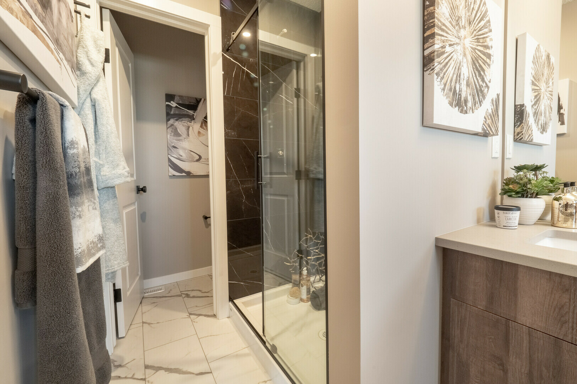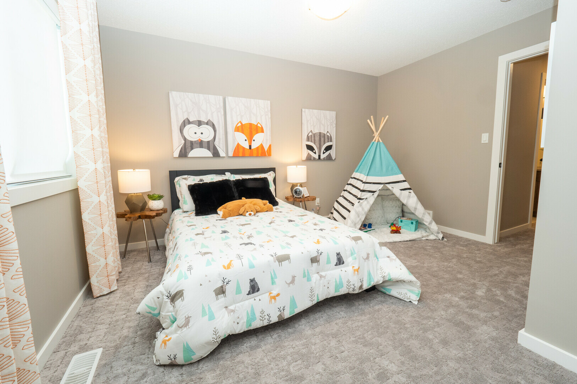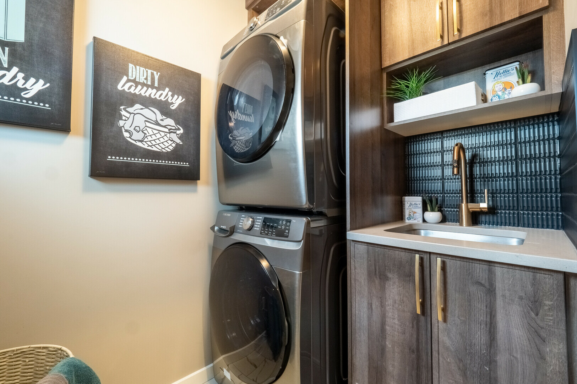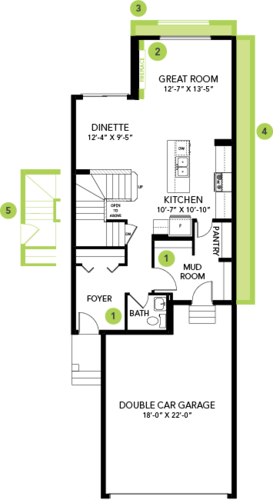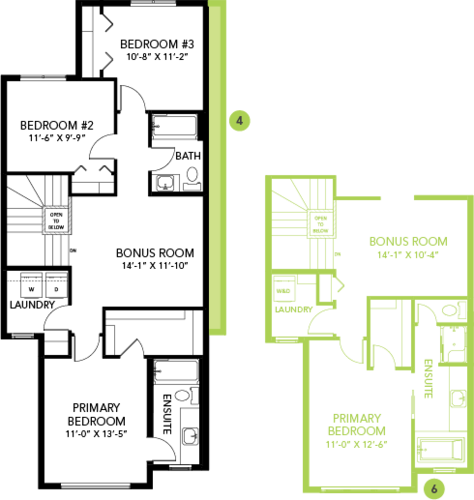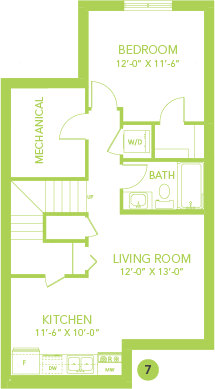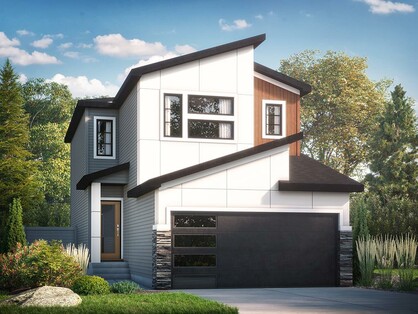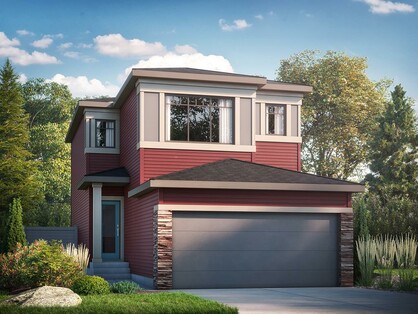Model Features
The Julia offers an open concept design with ample space. Unload groceries effortlessly by walking through the mudroom and pantry from the double car garage to the kitchen. Watch the home open up as you come through the foyer into the kitchen, great room, and dining area. With the kitchen strategically placed, you can oversee the entire main floor from the central island. Upstairs you'll find secondary rooms with a full bathroom, a central bonus room for added seclusion, and a large primary suite at the front of the house. Your primary suite includes a three-piece ensuite and a generously sized walk-in closet.
- L-shaped kitchen with walk through pantry
- Second floor laundry room
- Central bonus room
- Optional: 4-piece ensuite
- Optional: Legal income basement suite

