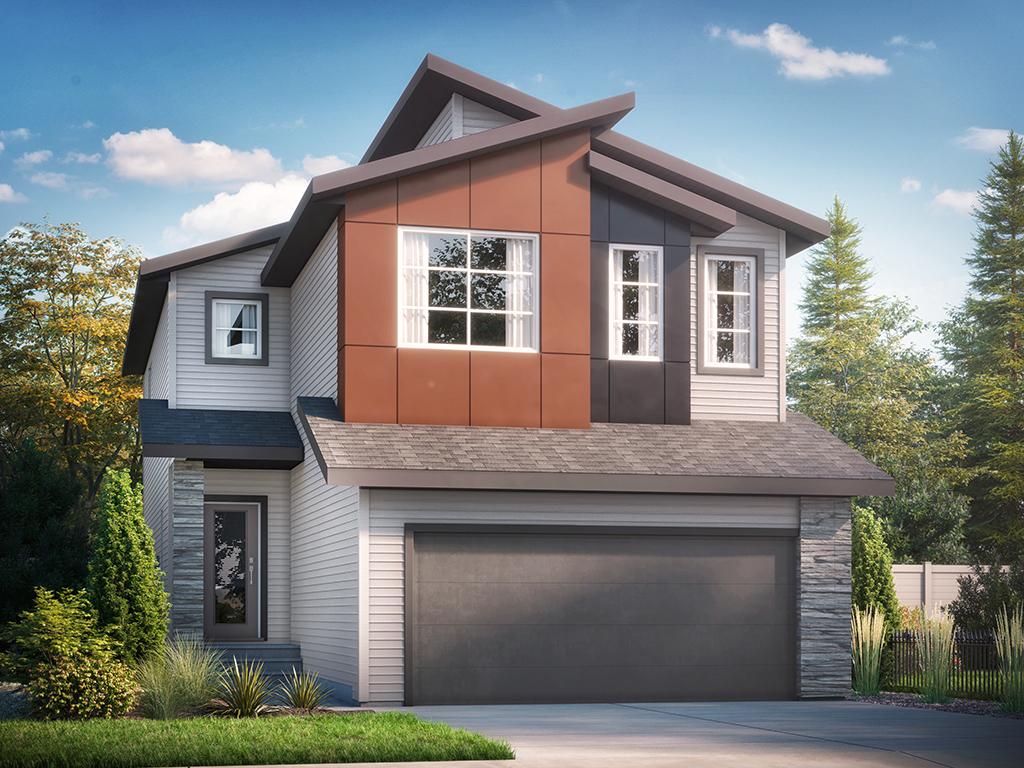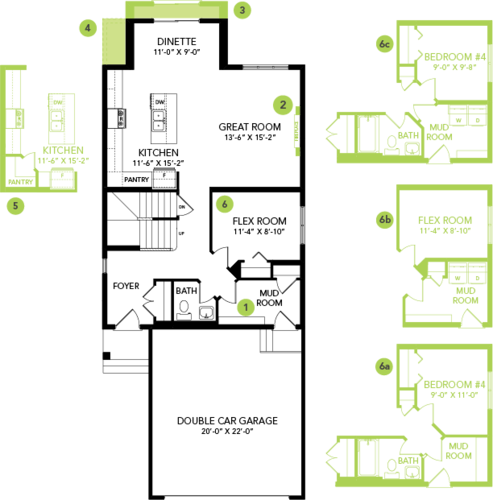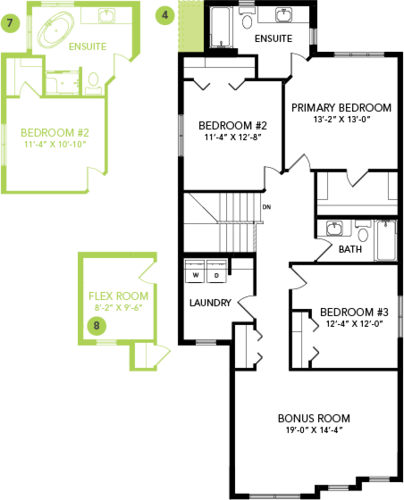Community

SHOWHOME ADDRESS
SHOWHOME HOURS
Monday - Thursday
from 3 - 8PM
Weekends and Holidays
from 12 - 5PM
CONTACT
Ryan James
Model Features
This large family home is perfect for entertaining and quiet nights by the cozy fireplace. The kitchen features a corner pantry and flush eating bar with dinette that opens to the great room. A separate den can also be converted to a main floor bedroom if desired. Upstairs features a bonus room with an optional den area, a spacious master bedroom with ensuite, two more bedrooms, a laundry room and a full bath.
- Located in the newly developing community of Kinglet! This upcoming community is perfect for a young family with lots of walking paths through the environmental reserves filled with lush greenery that surround the area!
- Amenities, schools, and public transit all within a minutes drive.
- This house has a luxurious exterior feel with premium colored siding and a modern arched roofline.
- This spacious kitchen is the focus of the home, overseeing the dinette and great room, making it perfect for entertaining.
- Upgraded mudroom option handy shelving and full closet perfect for storage.
- Upgraded subway tile in the kitchen to give that highly desired sleek look is complete with durable 1¼” quartz countertops.
- Upper and lower cabinets for lots of kitchen storage upgraded to the high-end Tamarind stain.
- Sleek frosted glass pantry door.
- Complete 6 piece appliance package included - stainless steel Samsung kitchen appliances & white front load washer and dryer.
- The great room’s mood can easily be set by the colour changing linear electric fireplace.
- Popcorn ceiling who? This house has upgraded splatter ceilings throughout.
- Open spindle railing leading up to the second floor offers optimal lighting and a spacious feel throughout.
- Enjoy your master bedroom oasis with this upgraded 5 piece ensuite. Luxurious soaker tub in the corner with frosted windows floors in natural light.
- Spacious walk-in ensuite closet.
- Wide, open, cozy bonus room perfect for lounging with family or a play space for your little ones.
- Handy outlets to include USB ports in the kitchen and master bedroom.
- HRV system proving continuous air flow to cancel out stale humid air and odours as well as reduces condensation, mould, and mildew.
Floor Plans
Lot Details
Block: 3
Stage: 1
Lot: 9
Job: KNG-0-034643


