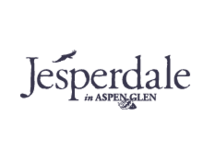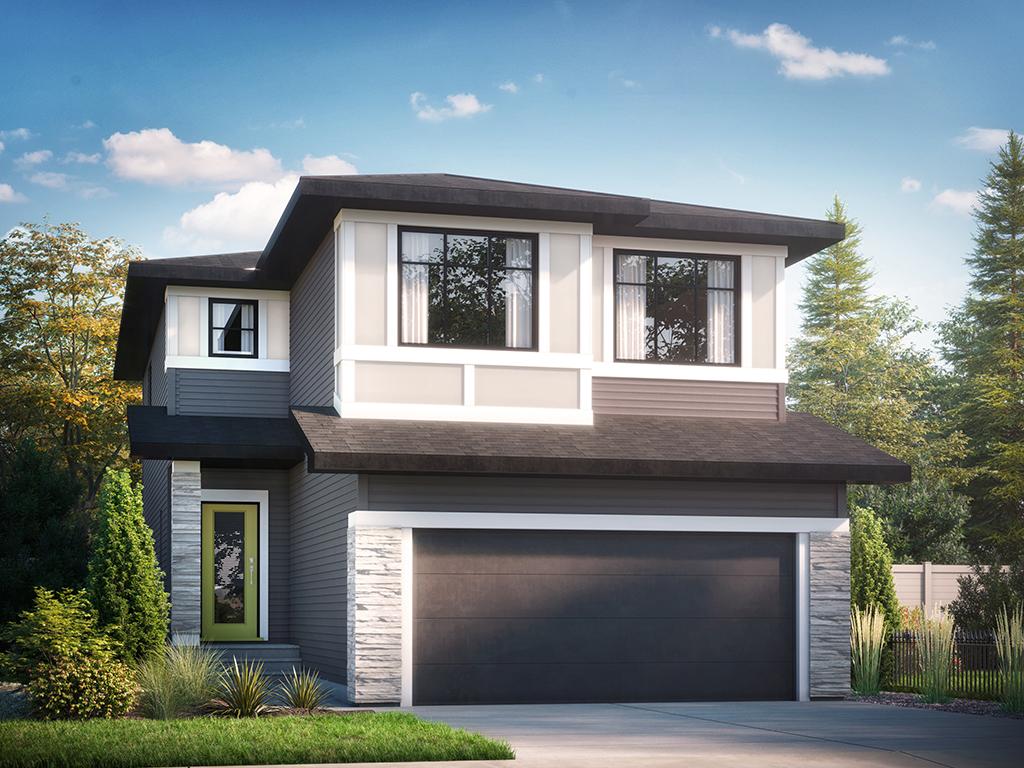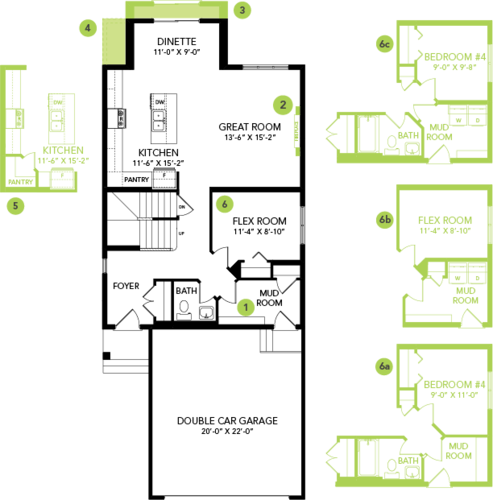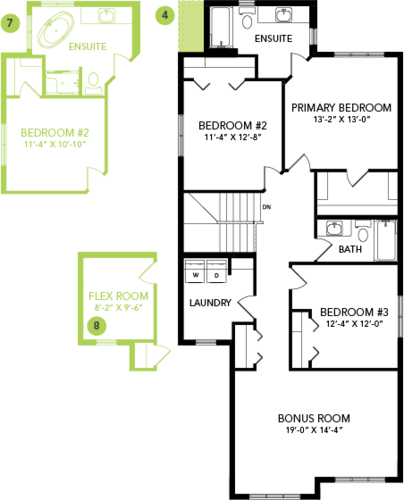Community

SHOWHOME ADDRESS
SHOWHOME HOURS
Monday - Thursday
from 3 - 8PM
Weekend and Holidays
from 12 - 5PM
CONTACT
Mike Marsh
587.802.1334
Model Features
• 4 bedrooms, 1 den/office and 2.5 bathrooms with central bonus room
• 9’ ceilings on main floor and 9’ foundation walls
• Samsung appliance package included
• Upgraded kitchen backsplash
• Upgraded siding to a premium colour
• Linear electric fireplace in great room
• 4 piece ensuite includes: 5’ freestanding soaker tub, 48” wide shower and double sinks
• Paint grade railing with straight metal spindles upgraded to second colour on the main and second floor
• Pie shaped lot, backs on to park
• Upgrade to splatter texture ceilings - white on white
• Corner pantry with French door with frosted glass
• Upstairs laundry
• Upgraded cabinets
• Christmas light plug
Floor Plans
Lot Details
Pocket Size: 26'
Block: 28
Stage: 11
Lot: 30
Lot Type: Pie. SW. Park
Job: JSP-0-034376


